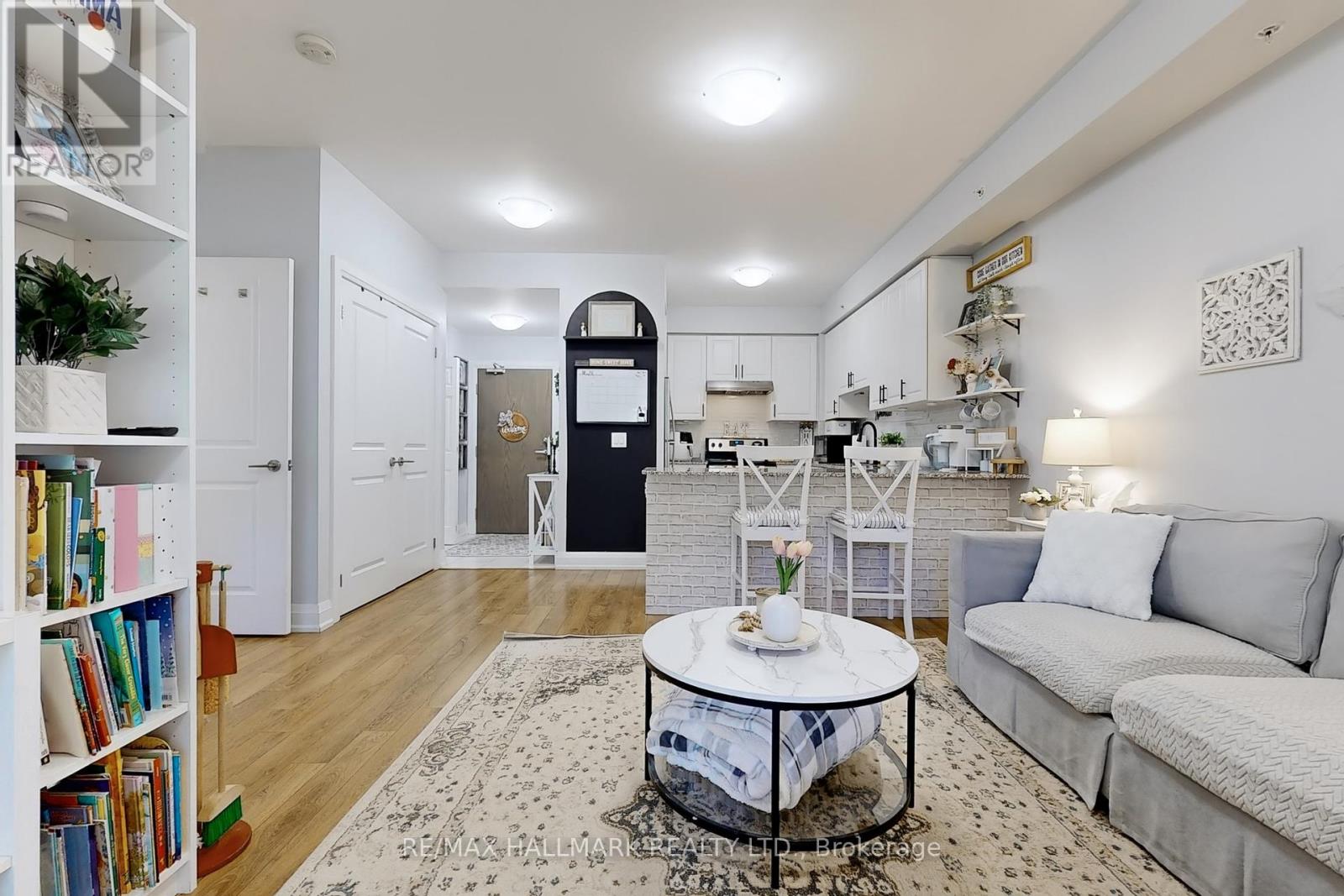2 Bedroom
2 Bathroom
Indoor Pool
Central Air Conditioning
Forced Air
$619,000Maintenance,
$562.44 Monthly
Welcome to This Beautiful 1 Bed Plus Den in a Quiet, Low-Rise Building Situated on a Private Residential Street. This Unit Offers a Fantastic Square Layout That Maximizes on the Living Space, Making it Perfect for Comfortable Living. The Large U-Shaped Kitchen is a Chef's Dream, Featuring Ample Cabinet Space, Granite Countertops, S/S Appliances, Stylish Backsplash & Dual Under-Mount Sink. The Den Area, Complete with Bi-Folding Doors and 2-Pce En-Suite, can Easily be Used as a Second Bedroom, Offering Flexibility for Your Living Needs. Enjoy Outdoor Living on the Terrace, Which Leads Out to a Large Open Green Space (Like Backyard). Relax in the Large Spa-Like Bathroom, Designed for Ultimate Comfort and Luxury. Additional Features Include a Huge Private Locker Unit Conveniently Located Behind your Parking Spot, Providing Ample Storage Space. The Building Offers Excellent Amenities, Including an Indoor Swimming Pool, an Exercise Room, Party Room, Games Room & Plenty of Visitor Parking. **** EXTRAS **** Conveniently Located Near Multiple Grocery Stores: Metro, Longos, No Frills & Wal-Mart Supercentre. Short Drive to Stouffville Go Station. Rupert Park Located Next to Building. Great Dining Options Nearby: Oakside Bar & Lounge & Much More. (id:50787)
Property Details
|
MLS® Number
|
N8450080 |
|
Property Type
|
Single Family |
|
Community Name
|
Stouffville |
|
Amenities Near By
|
Park, Public Transit, Schools |
|
Community Features
|
Pet Restrictions, Community Centre, School Bus |
|
Parking Space Total
|
1 |
|
Pool Type
|
Indoor Pool |
Building
|
Bathroom Total
|
2 |
|
Bedrooms Above Ground
|
1 |
|
Bedrooms Below Ground
|
1 |
|
Bedrooms Total
|
2 |
|
Amenities
|
Exercise Centre, Recreation Centre, Party Room, Visitor Parking, Storage - Locker |
|
Appliances
|
Dishwasher, Dryer, Range, Refrigerator, Stove, Washer, Window Coverings |
|
Cooling Type
|
Central Air Conditioning |
|
Exterior Finish
|
Brick |
|
Heating Fuel
|
Natural Gas |
|
Heating Type
|
Forced Air |
|
Type
|
Apartment |
Parking
Land
|
Acreage
|
No |
|
Land Amenities
|
Park, Public Transit, Schools |
Rooms
| Level |
Type |
Length |
Width |
Dimensions |
|
Flat |
Living Room |
4.88 m |
3.51 m |
4.88 m x 3.51 m |
|
Flat |
Dining Room |
4.88 m |
3.51 m |
4.88 m x 3.51 m |
|
Flat |
Kitchen |
3.76 m |
2.13 m |
3.76 m x 2.13 m |
|
Flat |
Primary Bedroom |
3.51 m |
3 m |
3.51 m x 3 m |
|
Flat |
Den |
1.96 m |
1.47 m |
1.96 m x 1.47 m |
https://www.realtor.ca/real-estate/27053712/2120-481-rupert-avenue-whitchurch-stouffville-stouffville








































