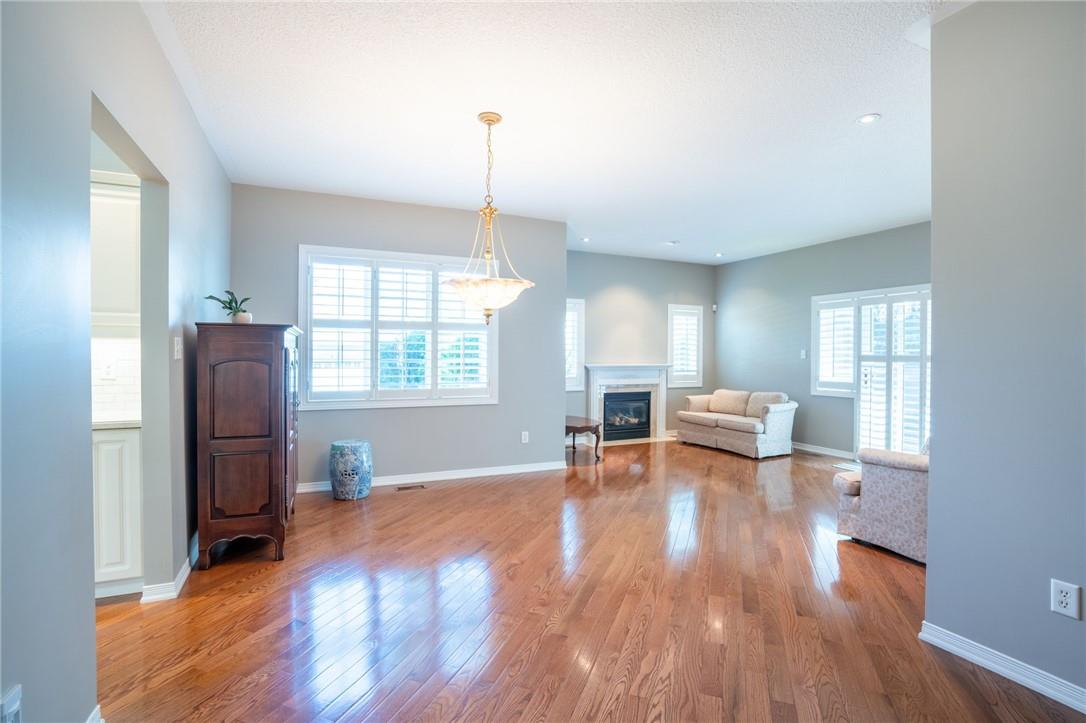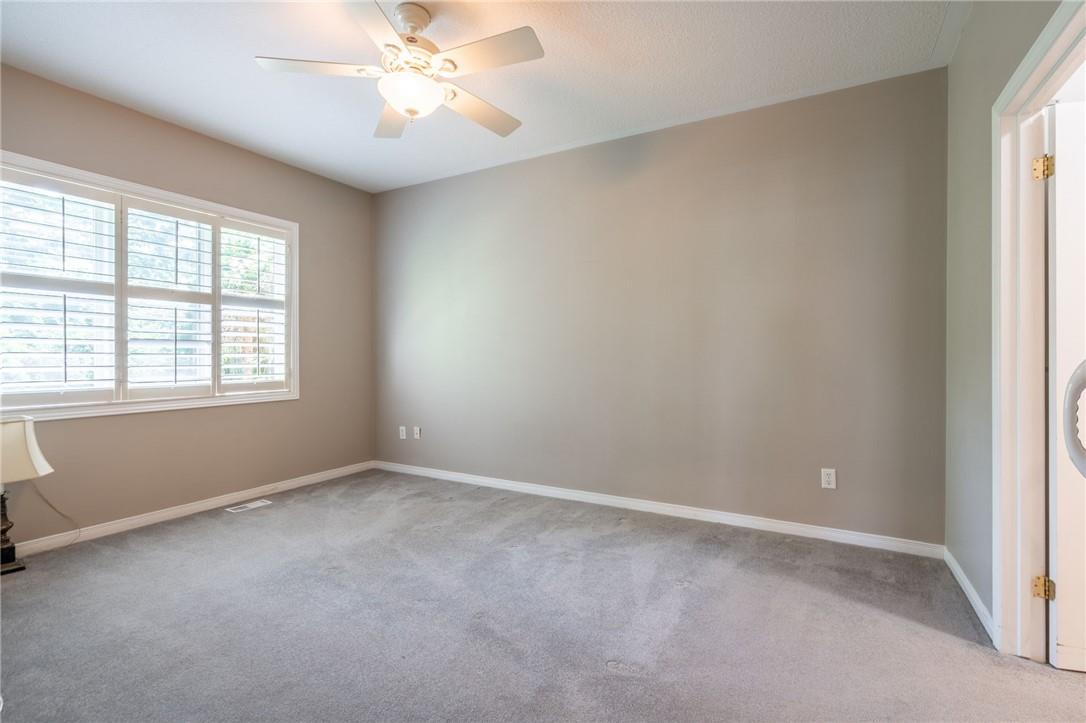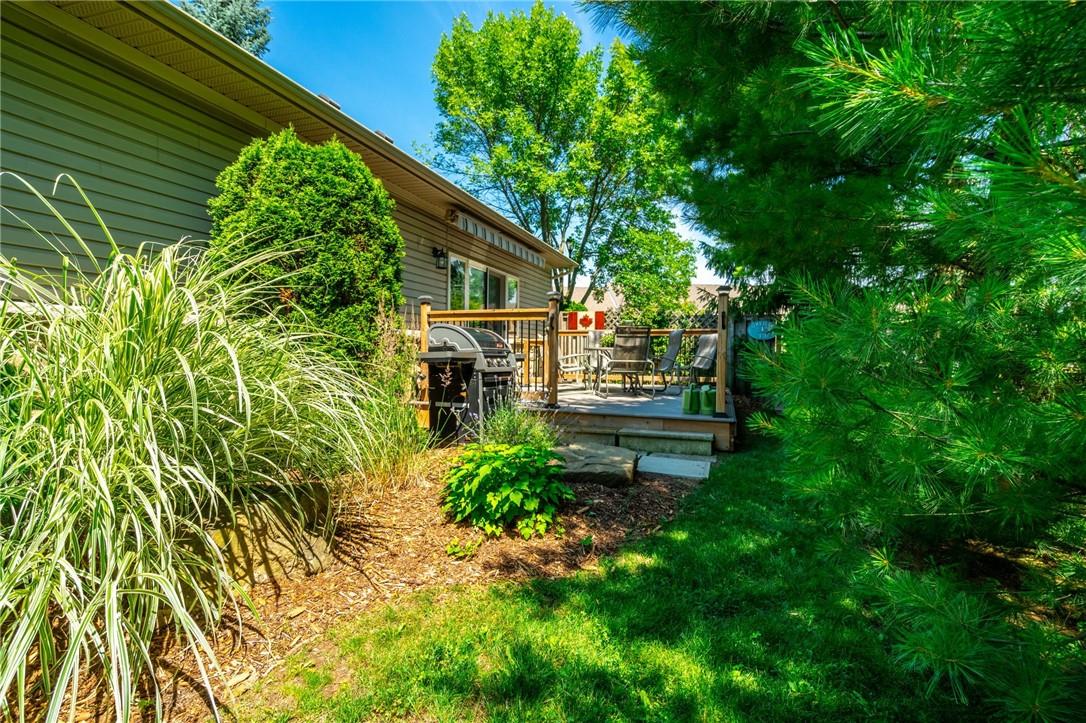212 Stonehenge Drive, Unit #35 Ancaster, Ontario L9K 1N5
$889,900Maintenance,
$500 Monthly
Maintenance,
$500 MonthlyWelcome to this wonderful 2+1 bedroom, 3 bathroom bungalow townhome in beautiful Ancaster! This end unit is located in a quiet complex and close to all amenities. At over 1400 square feet, this Wiltshire Model built by Starward Homes is a highly desirable bright and open floor plan. Large updated eat-in kitchen with stainless-steel appliances, gas stove, corian counters and tile backsplash. Spacious dining room and lovely living room features gas fireplace and walk out to composite deck. Hardwood floors are featured throughout these main living spaces! 2 airy bedrooms – one with a 3-piece ensuite with walk-in glass and tile shower! This home conveniently has a main floor laundry room and a 4-piece updated bathroom featuring a tub with cut out for easy access. Fabulous extra living space in the fully finished basement with large rec room and gas fireplace, separate den, spacious bedroom and 4-piece bathroom. Outside you will find a double driveway, 2 car garage with inside entry and a private backyard sitting area. Updated furnace, water heater and air conditioner are all owned. This condo townhome is ideal for downsizers or those looking for main floor living. A rare offering, don’t miss out! (id:50787)
Open House
This property has open houses!
2:00 pm
Ends at:4:00 pm
2+1 bedroom 3 bath bungalow townhome in beautiful Ancaster! Quiet complex fully finished basement eat-in kitchen double car garage private yard area and more! Rare opportunity don't miss out - come se
Property Details
| MLS® Number | H4198918 |
| Property Type | Single Family |
| Community Features | Quiet Area |
| Equipment Type | None |
| Features | Double Width Or More Driveway, Paved Driveway |
| Parking Space Total | 4 |
| Rental Equipment Type | None |
Building
| Bathroom Total | 3 |
| Bedrooms Above Ground | 2 |
| Bedrooms Below Ground | 1 |
| Bedrooms Total | 3 |
| Appliances | Dishwasher, Dryer, Microwave, Refrigerator, Stove, Washer, Oven |
| Architectural Style | Bungalow |
| Basement Development | Finished |
| Basement Type | Full (finished) |
| Construction Style Attachment | Attached |
| Cooling Type | Central Air Conditioning |
| Exterior Finish | Stone, Stucco, Vinyl Siding |
| Fireplace Fuel | Gas |
| Fireplace Present | Yes |
| Fireplace Type | Other - See Remarks |
| Foundation Type | Piled |
| Heating Fuel | Natural Gas |
| Heating Type | Forced Air |
| Stories Total | 1 |
| Size Exterior | 1416 Sqft |
| Size Interior | 1416 Sqft |
| Type | Row / Townhouse |
| Utility Water | Municipal Water |
Parking
| Attached Garage | |
| Inside Entry |
Land
| Acreage | No |
| Sewer | Municipal Sewage System |
| Size Irregular | 0 X 0 |
| Size Total Text | 0 X 0 |
| Soil Type | Loam |
Rooms
| Level | Type | Length | Width | Dimensions |
|---|---|---|---|---|
| Basement | Storage | Measurements not available | ||
| Basement | Bedroom | Measurements not available | ||
| Basement | Den | Measurements not available | ||
| Basement | 4pc Bathroom | Measurements not available | ||
| Basement | Recreation Room | Measurements not available | ||
| Ground Level | 3pc Ensuite Bath | Measurements not available | ||
| Ground Level | 4pc Bathroom | Measurements not available | ||
| Ground Level | Laundry Room | Measurements not available | ||
| Ground Level | Primary Bedroom | 11' 6'' x 14' 8'' | ||
| Ground Level | Bedroom | 10' 0'' x 11' 2'' | ||
| Ground Level | Living Room | 16' 4'' x 11' 0'' | ||
| Ground Level | Dining Room | 17' 2'' x 10' 8'' | ||
| Ground Level | Kitchen | 11' 8'' x 9' 10'' | ||
| Ground Level | Breakfast | 9' 0'' x 7' 6'' | ||
| Ground Level | Foyer | Measurements not available |
https://www.realtor.ca/real-estate/27126602/212-stonehenge-drive-unit-35-ancaster






































