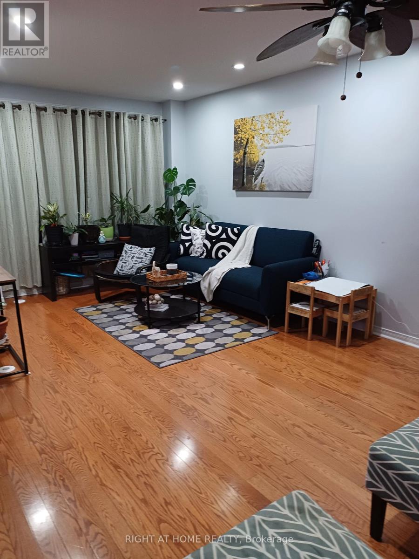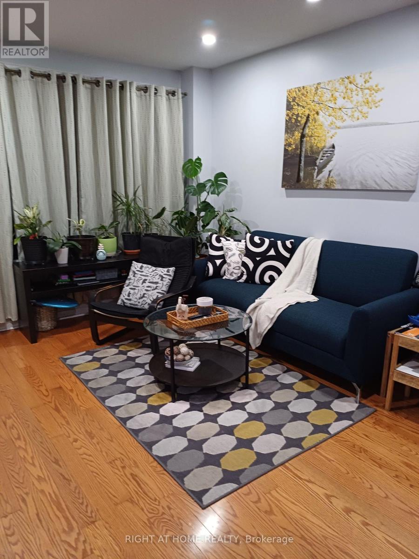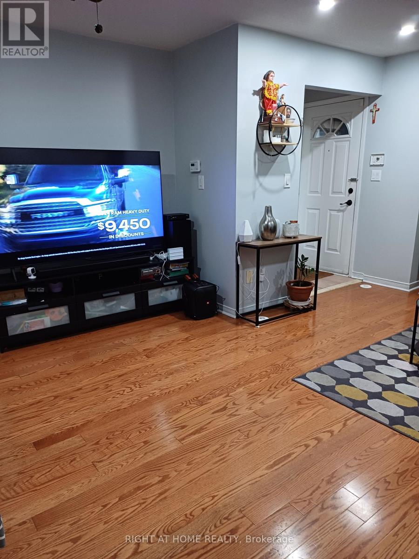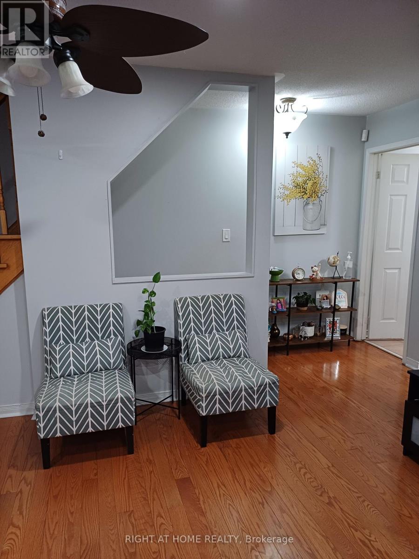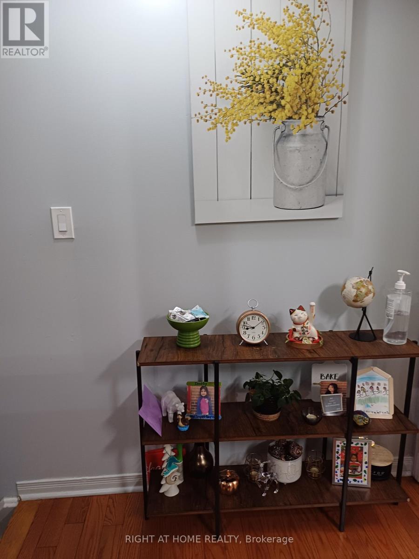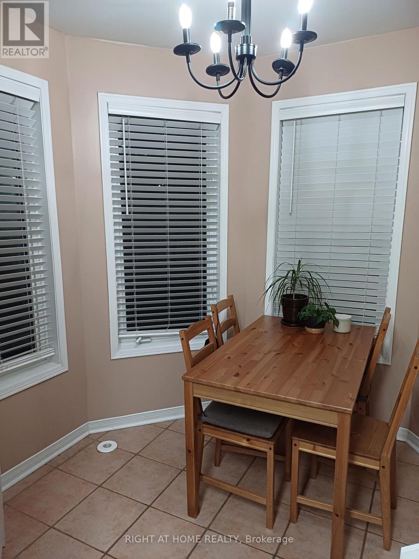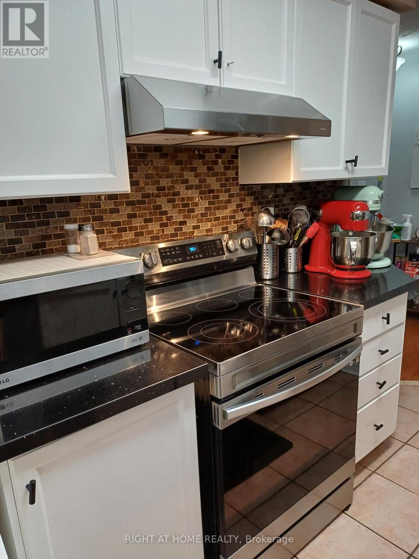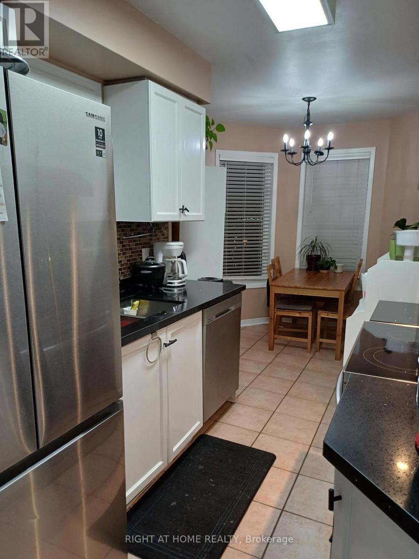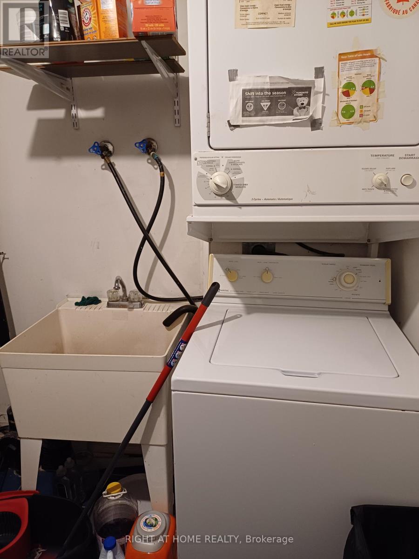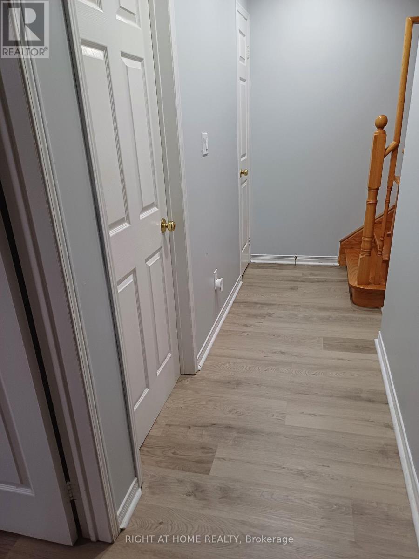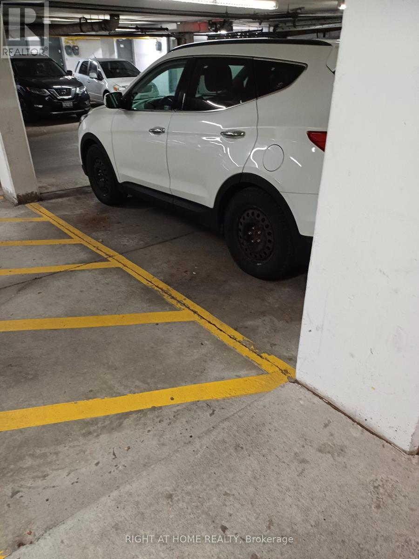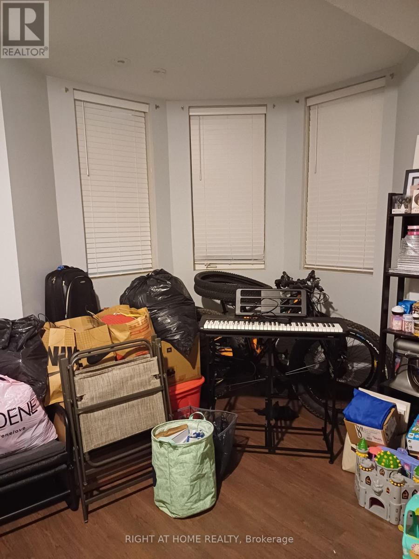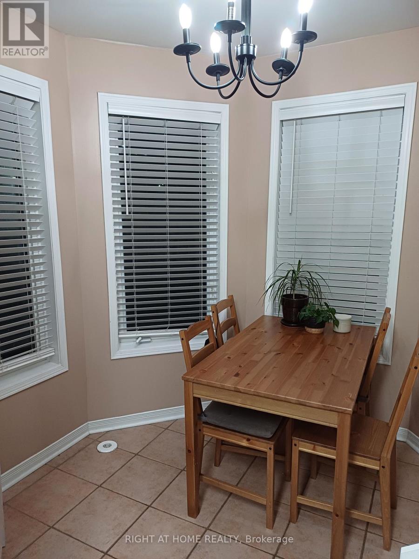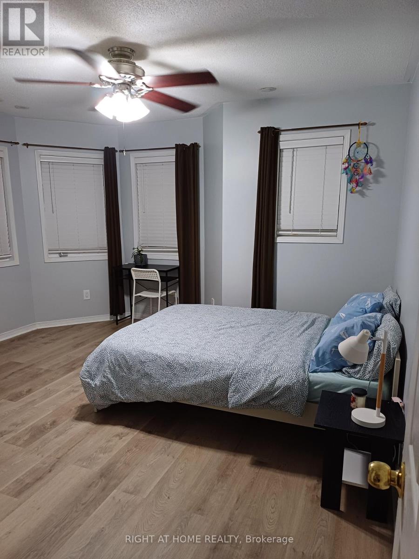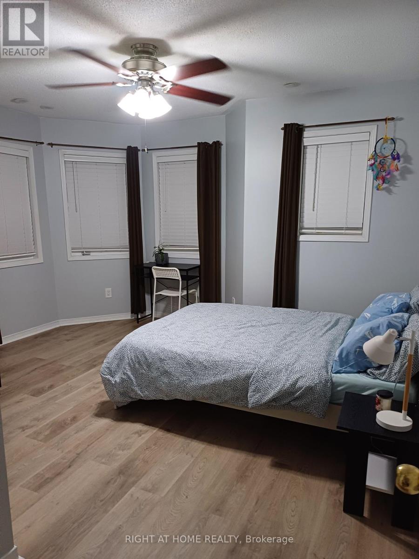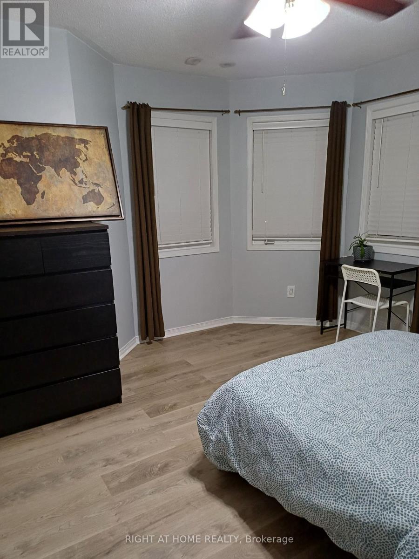289-597-1980
infolivingplus@gmail.com
212 - 29 Rosebank Drive Toronto (Malvern), Ontario M1B 5Y7
5 Bedroom
3 Bathroom
Multi-Level
Central Air Conditioning
Forced Air
$910,000Maintenance, Cable TV, Common Area Maintenance, Insurance, Parking
$338.11 Monthly
Maintenance, Cable TV, Common Area Maintenance, Insurance, Parking
$338.11 MonthlyBright & Spacious Townhouse In The Most Sought After Location, 4 Bedroom End Unit. Like A Semi With Walkout Basement And R/I For 3 Pc Washroom. Can Be Converted Into A Bachelor Apartment With Separate Entrance. . Pot Lights, 24/7 Security Guard/ Ensuite Security System, Steps To Park, Library, Minutes To 401. **** EXTRAS **** Fridge, Stove, B/I Dishwasher, Washer And Dryer. All Electrical Light Fixture, All Window Covering. (id:50787)
Property Details
| MLS® Number | E9269562 |
| Property Type | Single Family |
| Community Name | Malvern |
| Amenities Near By | Park, Place Of Worship, Public Transit |
| Community Features | Pet Restrictions, Community Centre |
| Parking Space Total | 1 |
Building
| Bathroom Total | 3 |
| Bedrooms Above Ground | 4 |
| Bedrooms Below Ground | 1 |
| Bedrooms Total | 5 |
| Amenities | Party Room, Visitor Parking |
| Architectural Style | Multi-level |
| Basement Development | Finished |
| Basement Features | Walk Out |
| Basement Type | N/a (finished) |
| Cooling Type | Central Air Conditioning |
| Exterior Finish | Concrete |
| Flooring Type | Hardwood, Ceramic |
| Half Bath Total | 1 |
| Heating Fuel | Natural Gas |
| Heating Type | Forced Air |
| Type | Row / Townhouse |
Parking
| Underground |
Land
| Acreage | No |
| Land Amenities | Park, Place Of Worship, Public Transit |
Rooms
| Level | Type | Length | Width | Dimensions |
|---|---|---|---|---|
| Second Level | Bedroom 2 | 3.45 m | 3.91 m | 3.45 m x 3.91 m |
| Second Level | Bedroom 3 | 3.61 m | 2.97 m | 3.61 m x 2.97 m |
| Third Level | Primary Bedroom | 4.98 m | 3.86 m | 4.98 m x 3.86 m |
| Third Level | Bedroom 4 | 2.97 m | 2.59 m | 2.97 m x 2.59 m |
| Ground Level | Living Room | 5.44 m | 4.17 m | 5.44 m x 4.17 m |
| Ground Level | Dining Room | 5.44 m | 4.17 m | 5.44 m x 4.17 m |
| Ground Level | Eating Area | 2.5 m | 2.38 m | 2.5 m x 2.38 m |
| Ground Level | Kitchen | 2.65 m | 2.35 m | 2.65 m x 2.35 m |
https://www.realtor.ca/real-estate/27331847/212-29-rosebank-drive-toronto-malvern-malvern



