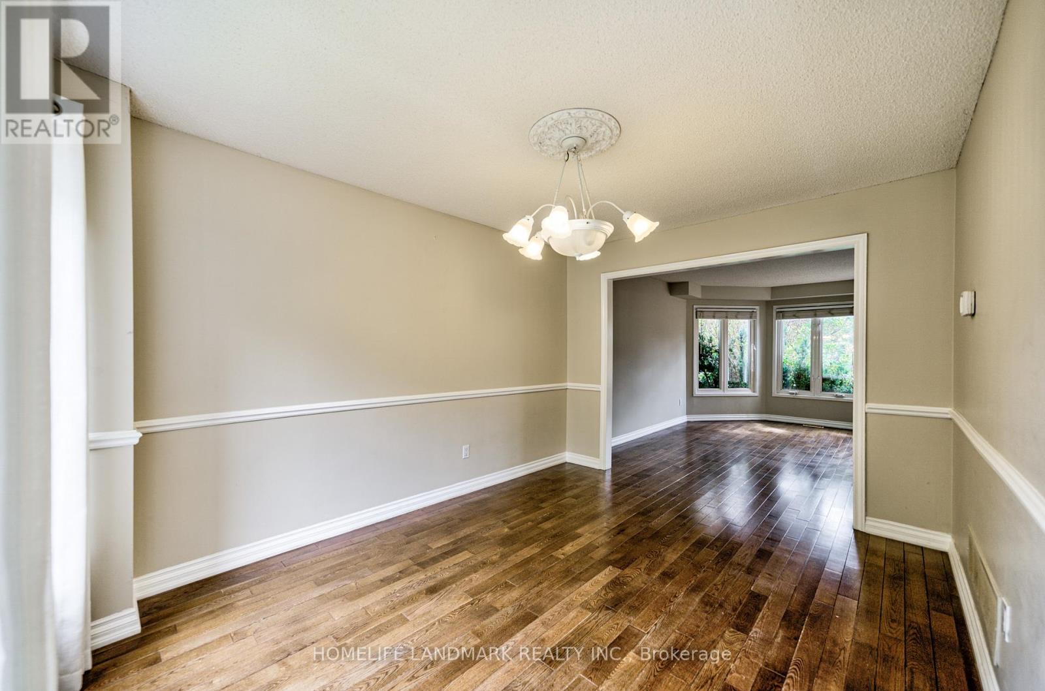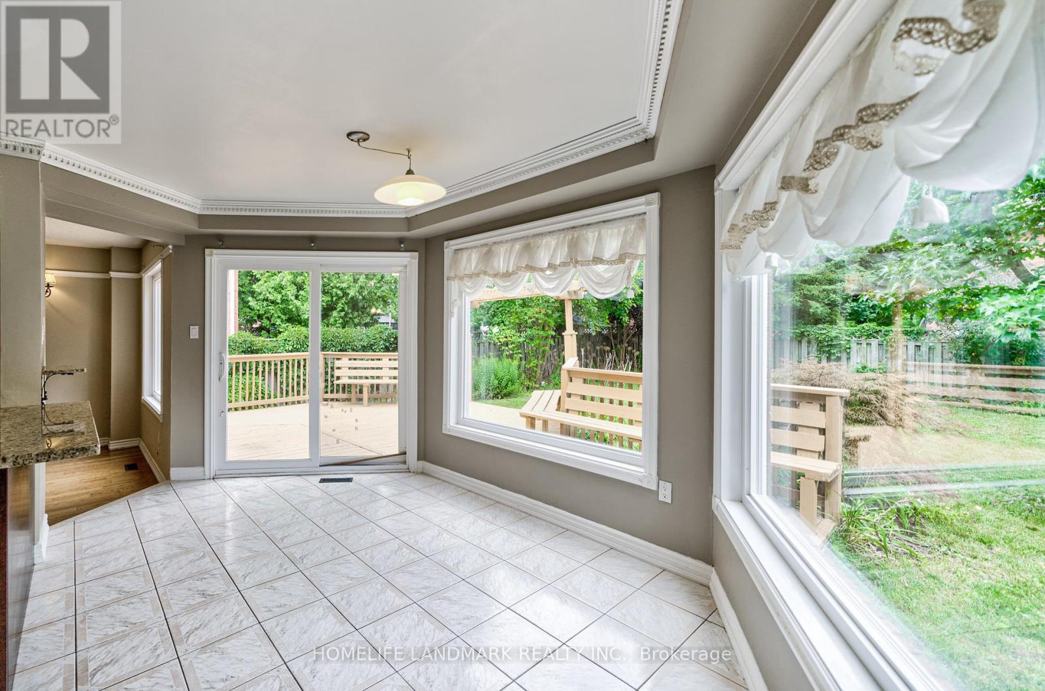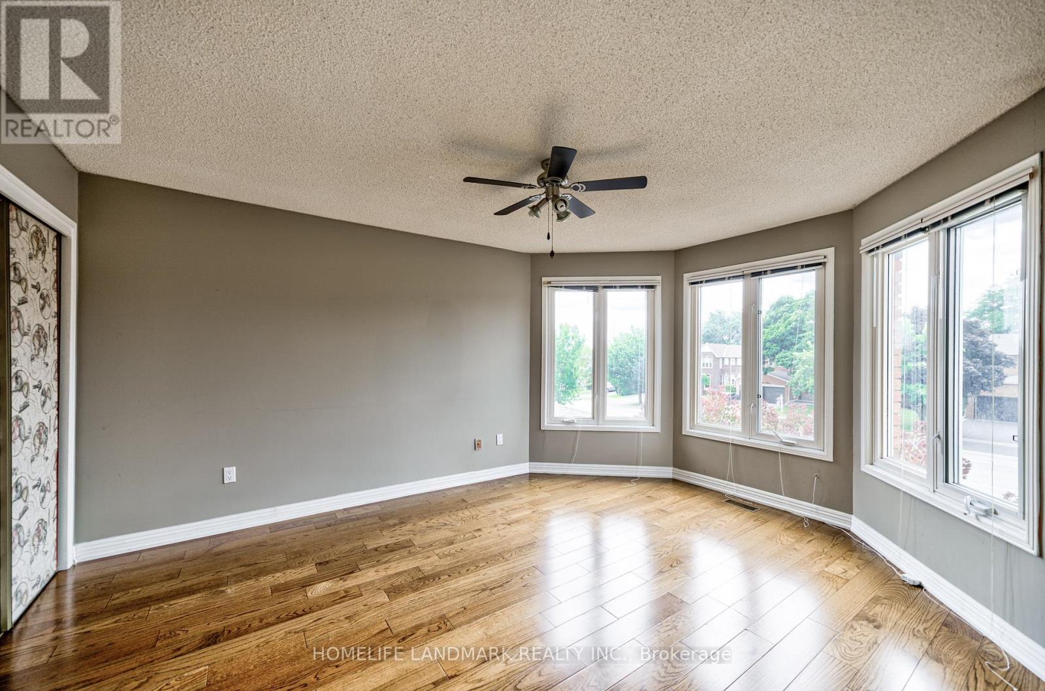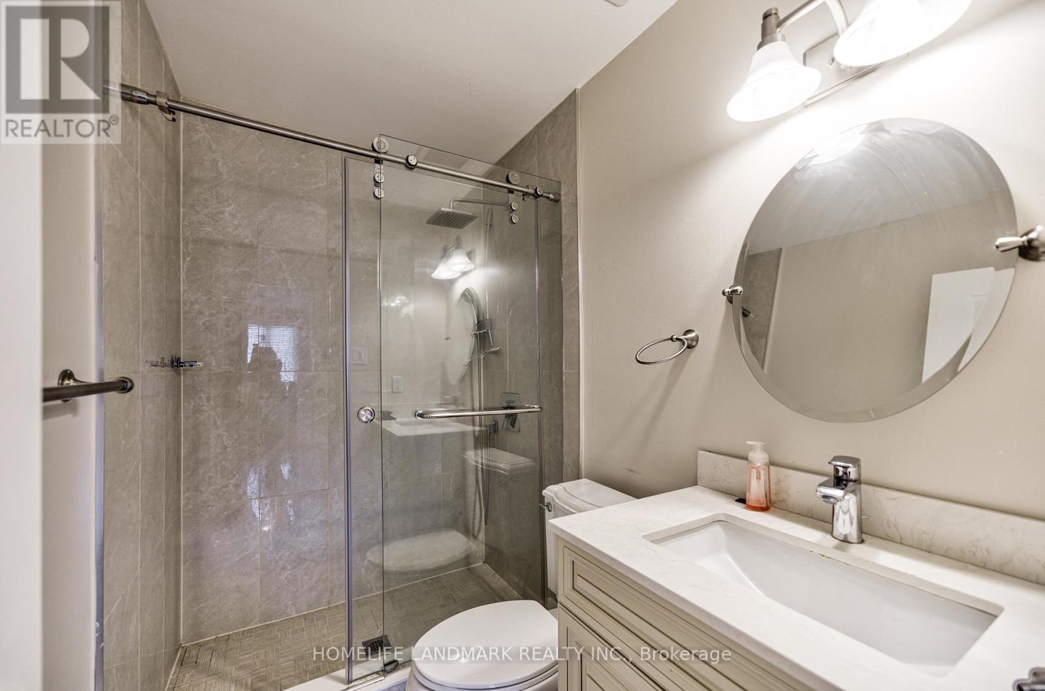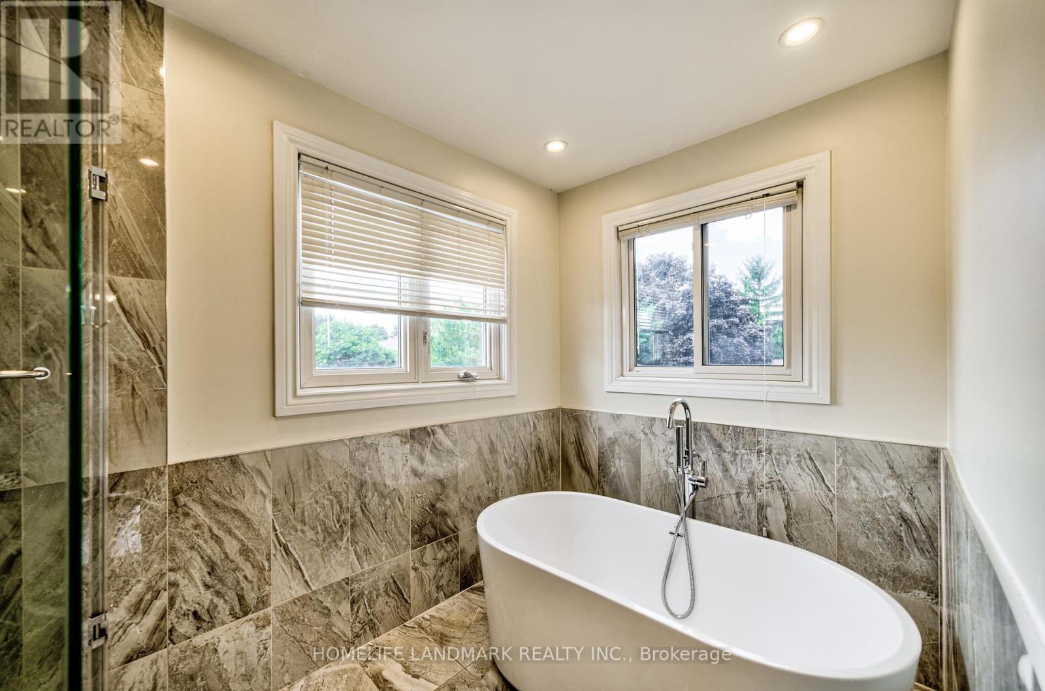4 Bedroom
4 Bathroom
Fireplace
Central Air Conditioning
Forced Air
$1,499,000
Welcome to Meticulously Maintained 3+1 Bedroom Family Home,Large Premium Lot, Nestled In Joshua Creek District, Sunken Family Room W/Stunning Fireplace, Formal Living Room & Dining Room W/ Gleaming Hardwood Floor. Modern Kitchen With S.S Appliances , Bright /Spacious Breakfast Area.Prof. Fin. Basement W/ Wet-Bar, Sauna, 3 Piece Bath & Extra Bedroom. Great Sized Bedrooms, Renovated Bathrooms & En-Suite.Prof.Landscaped W/ Deck. Much Upgrade Inc: Most Windows, Bathroom,Kitchen & Appliance.Walk Distance To Iroquois High School & Community Centre with Swimming Pool & Library,Parks, Pet Garden. Close to Shopping Center, GO , QEW . **** EXTRAS **** Walk Distance To Iroquois High School & Community Centre , Pet Garden. Close to Shopping Center, GO , QEW (id:50787)
Property Details
|
MLS® Number
|
W9271649 |
|
Property Type
|
Single Family |
|
Community Name
|
Iroquois Ridge North |
|
Features
|
Level Lot, Sauna |
|
Parking Space Total
|
6 |
|
Structure
|
Deck |
Building
|
Bathroom Total
|
4 |
|
Bedrooms Above Ground
|
3 |
|
Bedrooms Below Ground
|
1 |
|
Bedrooms Total
|
4 |
|
Appliances
|
Dishwasher, Dryer, Garage Door Opener, Refrigerator, Stove, Washer, Window Coverings |
|
Basement Development
|
Finished |
|
Basement Type
|
N/a (finished) |
|
Construction Style Attachment
|
Detached |
|
Cooling Type
|
Central Air Conditioning |
|
Exterior Finish
|
Brick |
|
Fireplace Present
|
Yes |
|
Fireplace Total
|
1 |
|
Flooring Type
|
Carpeted, Hardwood, Ceramic |
|
Foundation Type
|
Block, Concrete |
|
Half Bath Total
|
1 |
|
Heating Fuel
|
Natural Gas |
|
Heating Type
|
Forced Air |
|
Stories Total
|
2 |
|
Type
|
House |
|
Utility Water
|
Municipal Water |
Parking
Land
|
Acreage
|
No |
|
Sewer
|
Sanitary Sewer |
|
Size Depth
|
131 Ft ,11 In |
|
Size Frontage
|
49 Ft ,2 In |
|
Size Irregular
|
49.21 X 131.96 Ft ; 49.21 X 131.96 |
|
Size Total Text
|
49.21 X 131.96 Ft ; 49.21 X 131.96|under 1/2 Acre |
|
Zoning Description
|
Res |
Rooms
| Level |
Type |
Length |
Width |
Dimensions |
|
Second Level |
Primary Bedroom |
4.9 m |
3.86 m |
4.9 m x 3.86 m |
|
Second Level |
Bedroom 2 |
4.58 m |
3.55 m |
4.58 m x 3.55 m |
|
Basement |
Bedroom |
3.71 m |
3.32 m |
3.71 m x 3.32 m |
|
Basement |
Other |
2.29 m |
1.86 m |
2.29 m x 1.86 m |
|
Basement |
Recreational, Games Room |
6.59 m |
3.32 m |
6.59 m x 3.32 m |
|
Ground Level |
Living Room |
4.71 m |
3.5 m |
4.71 m x 3.5 m |
|
Ground Level |
Dining Room |
3.95 m |
3.05 m |
3.95 m x 3.05 m |
|
Ground Level |
Family Room |
5.35 m |
3.44 m |
5.35 m x 3.44 m |
|
Ground Level |
Kitchen |
3.48 m |
2.95 m |
3.48 m x 2.95 m |
|
Ground Level |
Bedroom 3 |
3.55 m |
3.52 m |
3.55 m x 3.52 m |
|
Ground Level |
Laundry Room |
2.83 m |
2.33 m |
2.83 m x 2.33 m |
Utilities
|
Cable
|
Available |
|
Sewer
|
Installed |
https://www.realtor.ca/real-estate/27337509/2115-eighth-line-oakville-iroquois-ridge-north-iroquois-ridge-north









