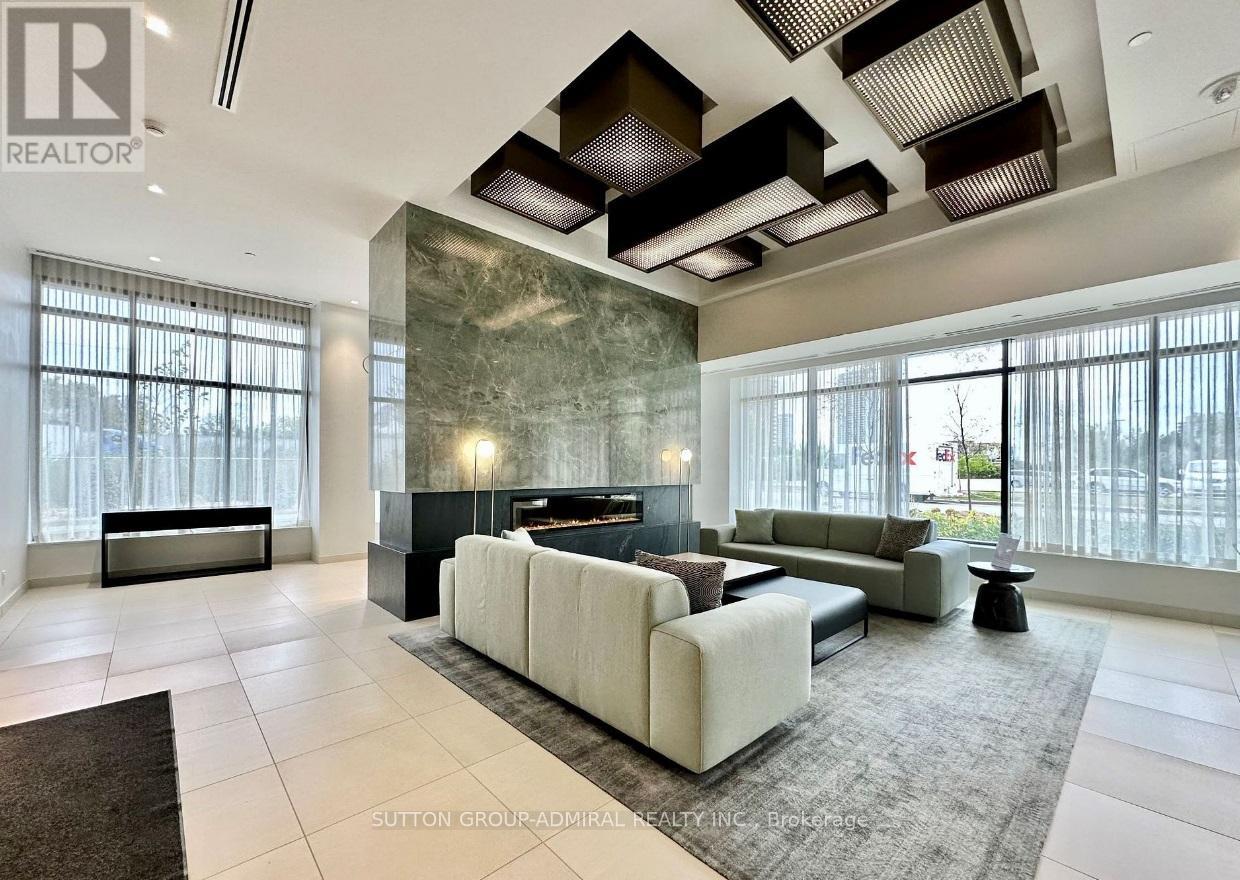2 Bedroom
2 Bathroom
700 - 799 sqft
Central Air Conditioning
Forced Air
$2,950 Monthly
Rare Find Spacious 2Bed Sweet Home With Unobstructed High Floor View & Double Balcony! Only 1 Year New! Like New With Fresh Paint! 2 Bathrooms! Move In Any Time! South And West View With Floor To Ceiling Windows Bring In Plenty Of Sun! 9 FT Ceiling With Ideal Layout! Modern Open Concept Kitchen With Quartz Counter, Backsplash And Built-In Stainless Steel Appliances! Bloomberg Washer And Dryer! Primary Bedroom Has Private Balcony And 4 Piece Ensuite Bathroom! Huge Common Bathroom For Family And Guests! One Owned Locker And One Parking Underground! **EXTRAS** Convenient Location With Subway, Shopping Mall, Public Library, T&T Supermarket At Footsteps! (id:50787)
Property Details
|
MLS® Number
|
C11973490 |
|
Property Type
|
Single Family |
|
Community Name
|
Don Valley Village |
|
Amenities Near By
|
Park, Public Transit, Schools |
|
Community Features
|
Pet Restrictions, Community Centre |
|
Features
|
Cul-de-sac, Balcony |
|
Parking Space Total
|
1 |
Building
|
Bathroom Total
|
2 |
|
Bedrooms Above Ground
|
2 |
|
Bedrooms Total
|
2 |
|
Age
|
0 To 5 Years |
|
Amenities
|
Security/concierge, Exercise Centre, Visitor Parking, Storage - Locker |
|
Appliances
|
Dishwasher, Dryer, Microwave, Hood Fan, Stove, Washer, Refrigerator |
|
Cooling Type
|
Central Air Conditioning |
|
Exterior Finish
|
Concrete |
|
Flooring Type
|
Laminate |
|
Heating Fuel
|
Natural Gas |
|
Heating Type
|
Forced Air |
|
Size Interior
|
700 - 799 Sqft |
|
Type
|
Apartment |
Parking
Land
|
Acreage
|
No |
|
Land Amenities
|
Park, Public Transit, Schools |
Rooms
| Level |
Type |
Length |
Width |
Dimensions |
|
Flat |
Living Room |
6.05 m |
4.24 m |
6.05 m x 4.24 m |
|
Flat |
Dining Room |
6.05 m |
4.24 m |
6.05 m x 4.24 m |
|
Flat |
Kitchen |
6.05 m |
4.24 m |
6.05 m x 4.24 m |
|
Flat |
Primary Bedroom |
3.13 m |
2.75 m |
3.13 m x 2.75 m |
|
Flat |
Bedroom 2 |
3.38 m |
2.87 m |
3.38 m x 2.87 m |
https://www.realtor.ca/real-estate/27917166/2115-188-fairview-mall-drive-toronto-don-valley-village-don-valley-village








































