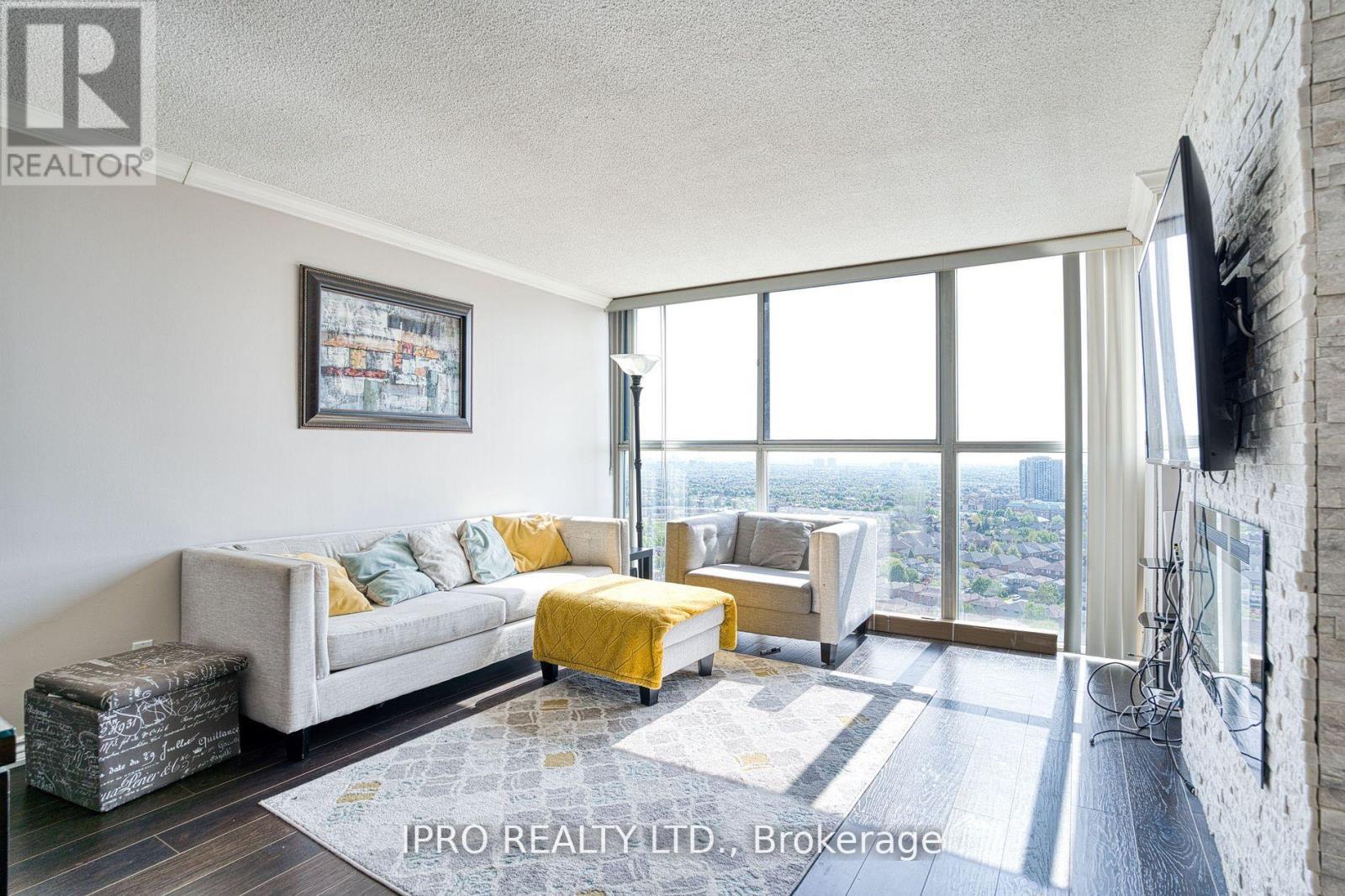2 Bedroom
2 Bathroom
1000 - 1199 sqft
Central Air Conditioning
Forced Air
$2,950 Monthly
Gorgeous 2 Bed + 2 Full Bath Condo With Fantastic Unobstructed South East View Of The Lake & The City. This Upgraded Suite Feat. An Open Concept Layout With Laminate Floors & Floor To Ceiling Windows! Entertainers Kitchen With S/S Appliances, Quartz Backsplash & A Breakfast Bar. S/S Washer & Dryer. Ikea Closet In Bedrooms. Close To Schools & Hwy 403,401 & 407 And Square One Shopping Centre. Close to future LRT >>rent Includes All Utilities<< (id:50787)
Property Details
|
MLS® Number
|
W12142855 |
|
Property Type
|
Single Family |
|
Community Name
|
Hurontario |
|
Community Features
|
Pets Not Allowed |
|
Features
|
Carpet Free, In Suite Laundry |
|
Parking Space Total
|
1 |
|
View Type
|
City View |
Building
|
Bathroom Total
|
2 |
|
Bedrooms Above Ground
|
2 |
|
Bedrooms Total
|
2 |
|
Amenities
|
Security/concierge, Exercise Centre, Recreation Centre, Party Room, Visitor Parking |
|
Appliances
|
Dishwasher, Dryer, Microwave, Sauna, Stove, Washer, Refrigerator |
|
Cooling Type
|
Central Air Conditioning |
|
Exterior Finish
|
Brick |
|
Flooring Type
|
Laminate, Tile |
|
Heating Fuel
|
Natural Gas |
|
Heating Type
|
Forced Air |
|
Size Interior
|
1000 - 1199 Sqft |
|
Type
|
Apartment |
Parking
Land
Rooms
| Level |
Type |
Length |
Width |
Dimensions |
|
Main Level |
Living Room |
11.38 m |
12.5 m |
11.38 m x 12.5 m |
|
Main Level |
Dining Room |
11.19 m |
10.43 m |
11.19 m x 10.43 m |
|
Main Level |
Kitchen |
10.83 m |
12.24 m |
10.83 m x 12.24 m |
|
Main Level |
Primary Bedroom |
13.22 m |
10.99 m |
13.22 m x 10.99 m |
|
Main Level |
Bedroom 2 |
11.58 m |
10.01 m |
11.58 m x 10.01 m |
https://www.realtor.ca/real-estate/28300080/2111-35-trailwood-drive-e-mississauga-hurontario-hurontario
























