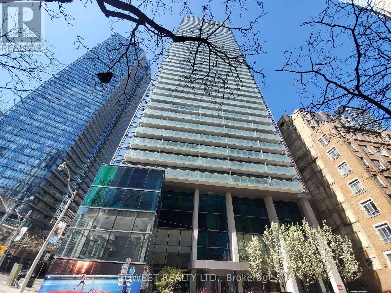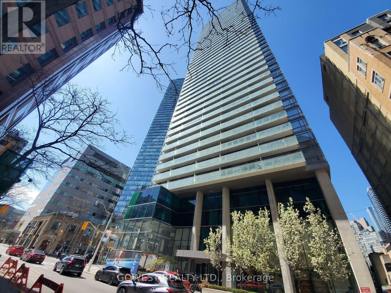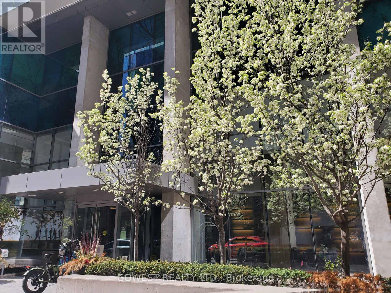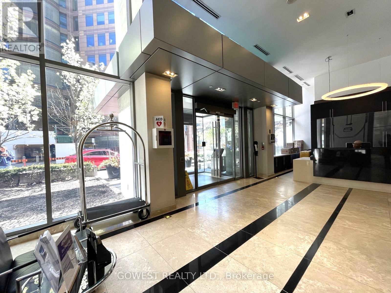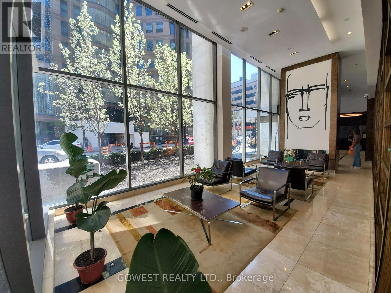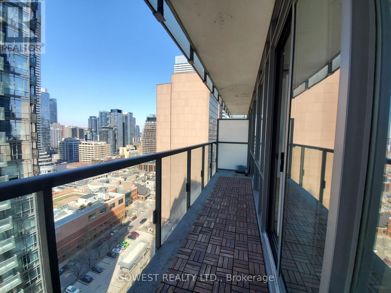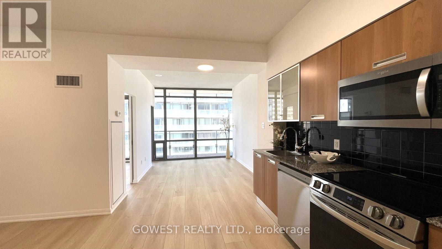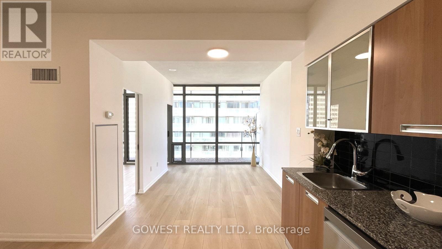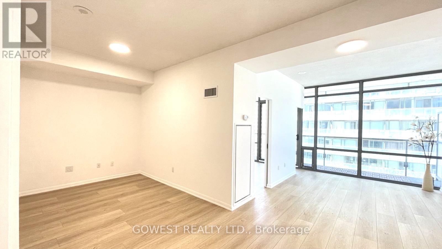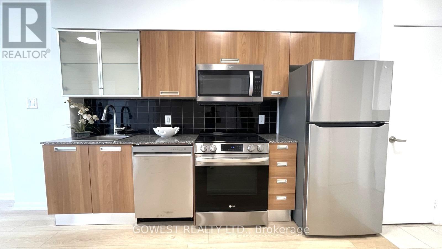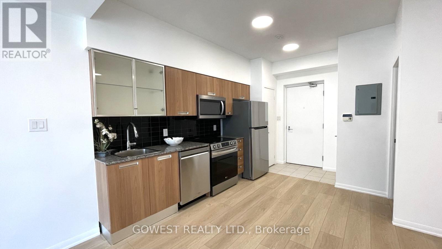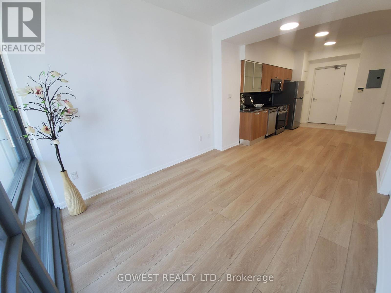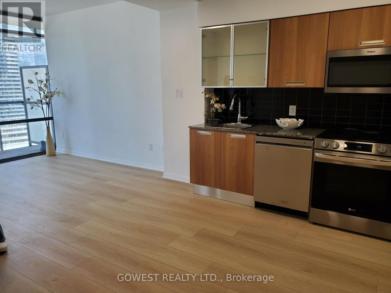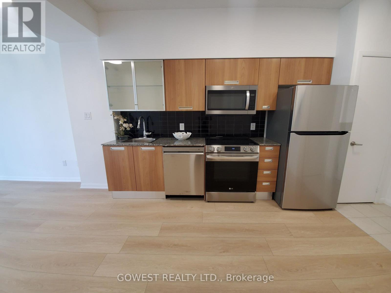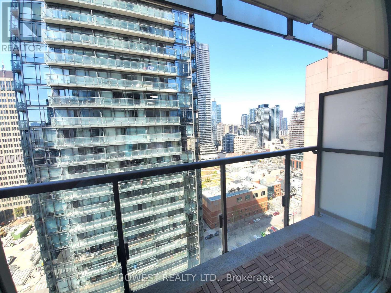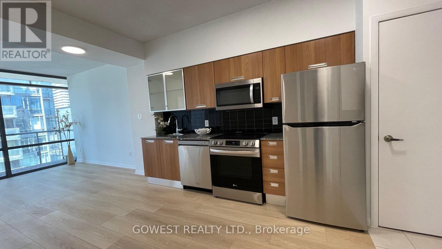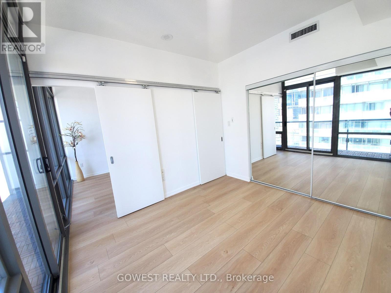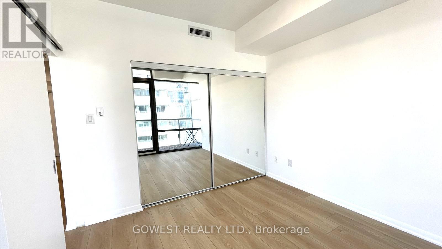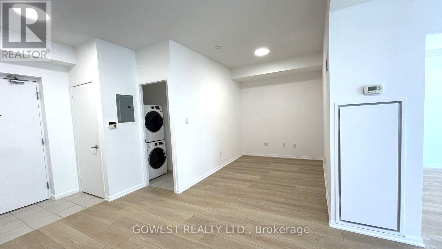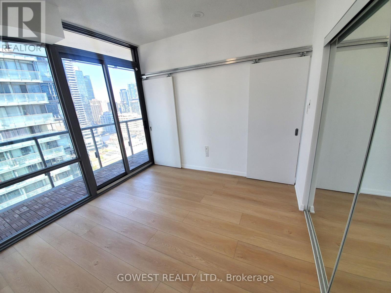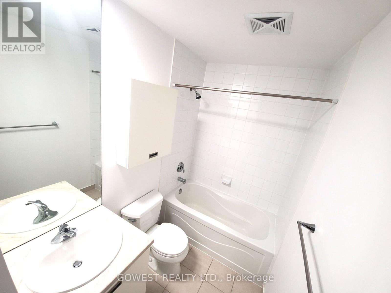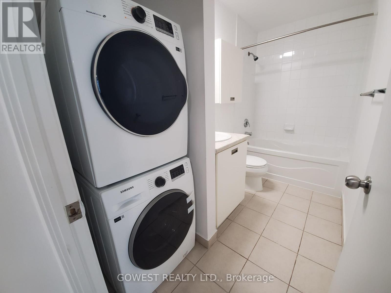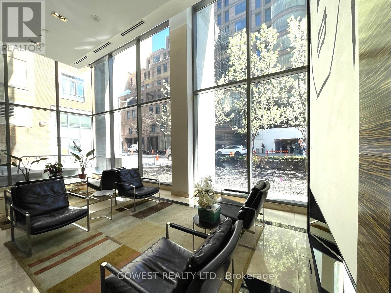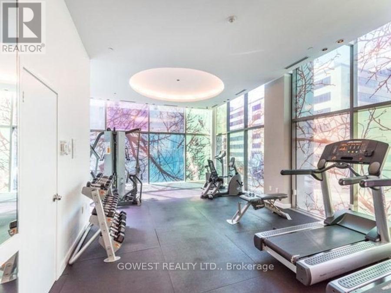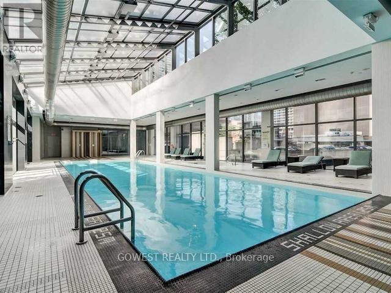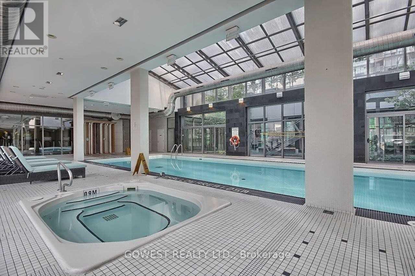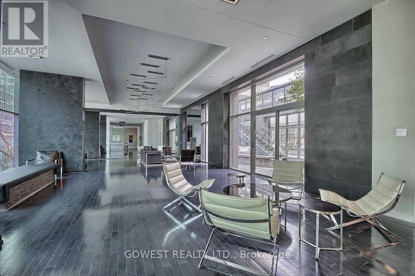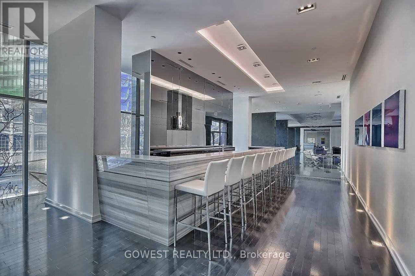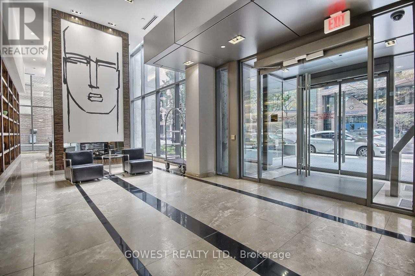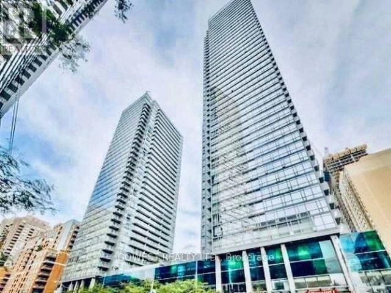2 Bedroom
1 Bathroom
Indoor Pool
Central Air Conditioning
Forced Air
$748,800Maintenance,
$594.32 Monthly
Newly Renovated Stunning Suite in a Fantastic Downtown Location of Toronto! This Spacious 1 Bed + 1 Den Is In The Luxurious South Tower Of Murano Condos. Situated Right On Bay St. Great Layout And Easy Convert To 2 Bedrooms. Condo Offers Spacious Living and Dining Room, New Luxury Quality Vinyl Plank Floors Throughout, Professionally Painted, Modern Kitchen With Granite Countertop and New Stainless Steel Appliances, Ensuite Laundry With New Front Load Washer and Dryer, Large Primary Bedroom With Double Closet W/Mirrored Doors, Walk out to Balcony. Large Den Can be Used as an Office, Formal Dining Room or Second Bedroom. ***Beautiful View Of City , Walk To Yonge St, Shops, Subway, U Of T, Financial District, Hospitals & More. Amenities Include: Retractable Pool, Roof Track, Gym, 2 Guest Suite, Plenty Of Visitors Parking, Theater Rooms, 24 Hr Concierge. Excellent Living Or Investment.Just Move in and Enjoy Downtown Living! **** EXTRAS **** Brand New Stainless Steel Appliances: Fridge, Stove, B/I Dishwasher, Microwave With Range Hood. New Front Load Stacked Washer & Dryer. All Electrical Light Fixtures. One Parking In the Underground Garage. (id:50787)
Property Details
|
MLS® Number
|
C8316912 |
|
Property Type
|
Single Family |
|
Community Name
|
Bay Street Corridor |
|
Amenities Near By
|
Hospital, Park, Public Transit |
|
Community Features
|
Pet Restrictions |
|
Features
|
Balcony, In Suite Laundry |
|
Parking Space Total
|
1 |
|
Pool Type
|
Indoor Pool |
Building
|
Bathroom Total
|
1 |
|
Bedrooms Above Ground
|
1 |
|
Bedrooms Below Ground
|
1 |
|
Bedrooms Total
|
2 |
|
Amenities
|
Security/concierge, Exercise Centre, Visitor Parking |
|
Cooling Type
|
Central Air Conditioning |
|
Exterior Finish
|
Aluminum Siding, Concrete |
|
Heating Fuel
|
Natural Gas |
|
Heating Type
|
Forced Air |
|
Type
|
Apartment |
Parking
Land
|
Acreage
|
No |
|
Land Amenities
|
Hospital, Park, Public Transit |
Rooms
| Level |
Type |
Length |
Width |
Dimensions |
|
Flat |
Living Room |
6.99 m |
3.38 m |
6.99 m x 3.38 m |
|
Flat |
Dining Room |
6.99 m |
3.38 m |
6.99 m x 3.38 m |
|
Flat |
Kitchen |
6.99 m |
3.38 m |
6.99 m x 3.38 m |
|
Flat |
Primary Bedroom |
3.25 m |
2.74 m |
3.25 m x 2.74 m |
|
Flat |
Den |
3.25 m |
2.52 m |
3.25 m x 2.52 m |
https://www.realtor.ca/real-estate/26862898/2110-38-grenville-street-toronto-bay-street-corridor

