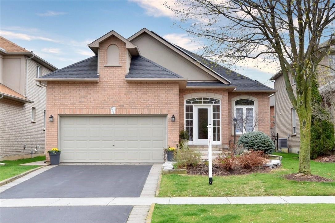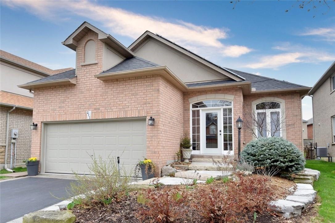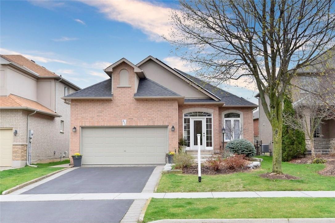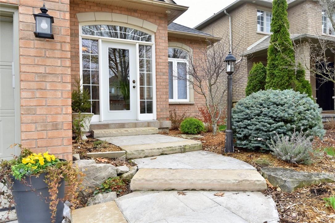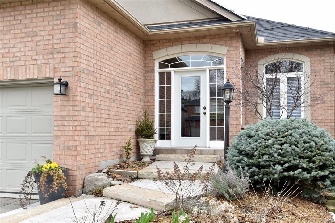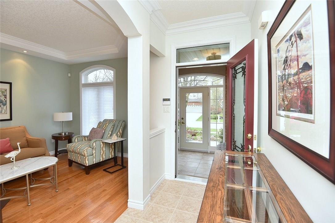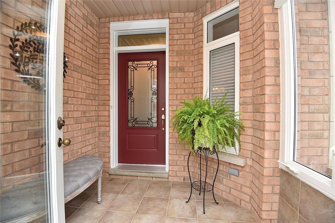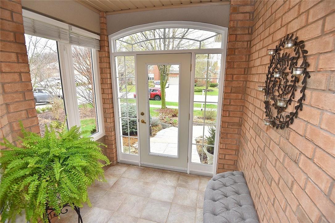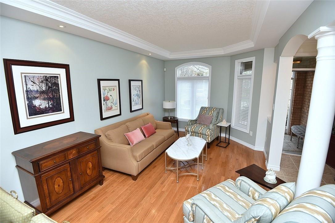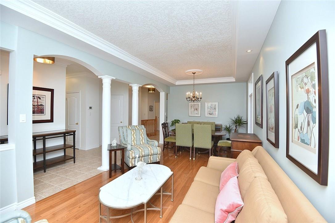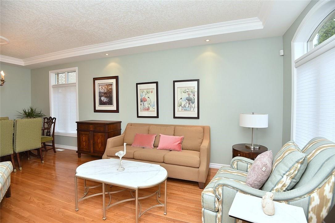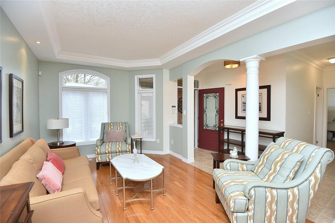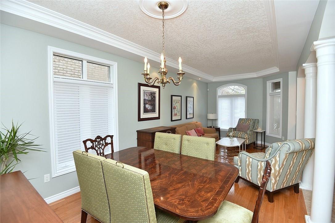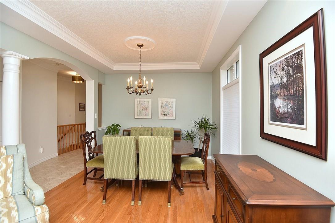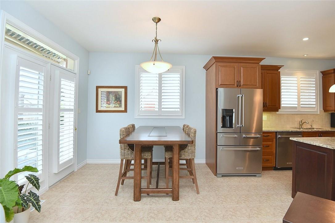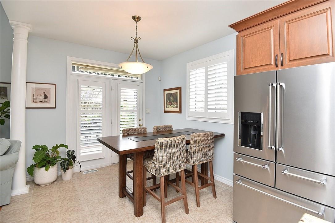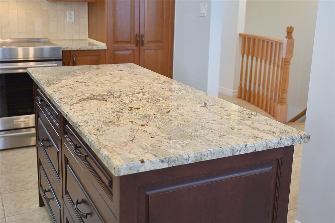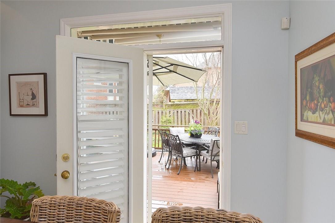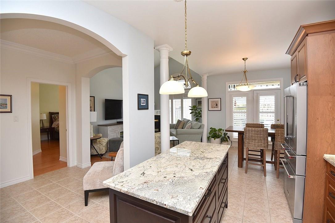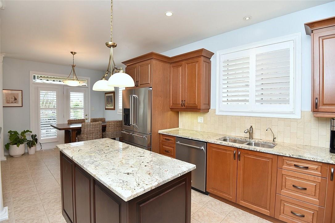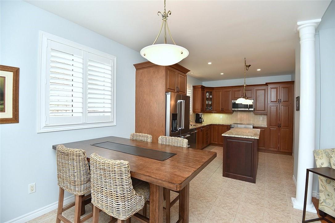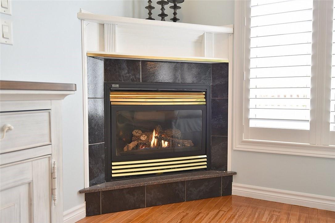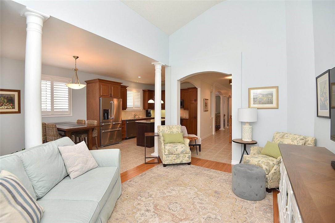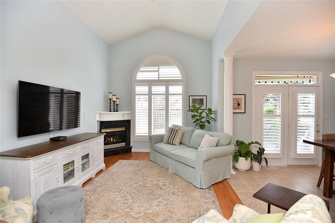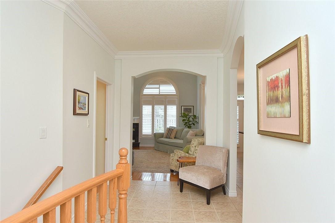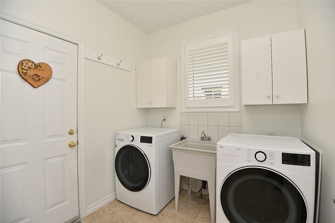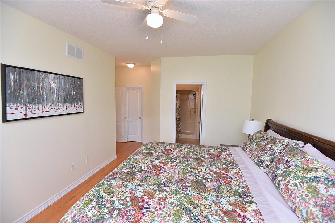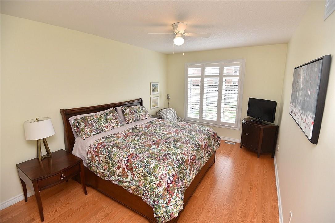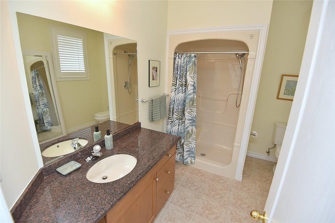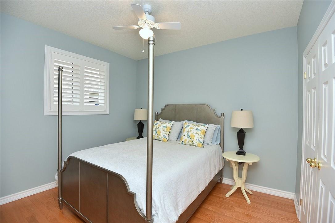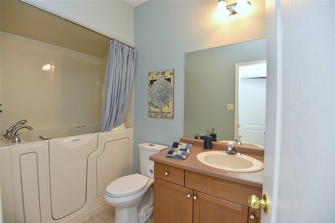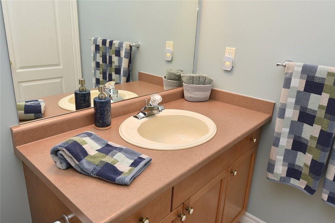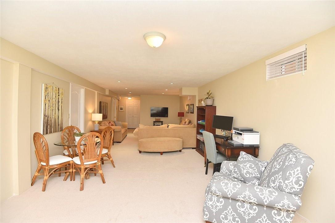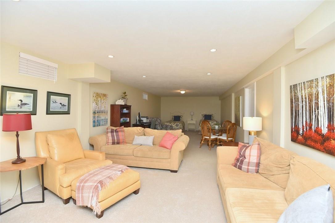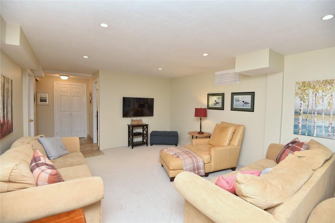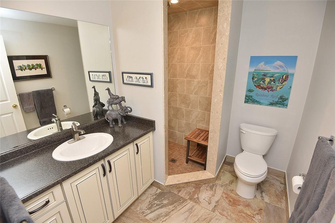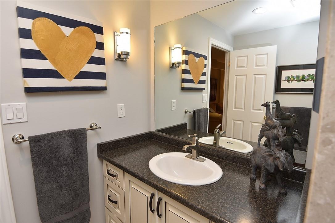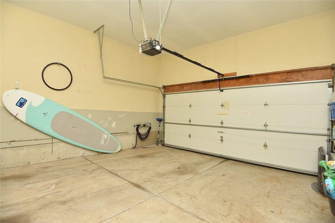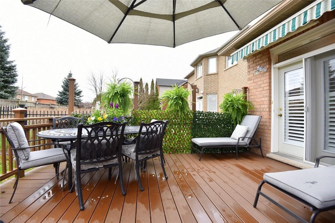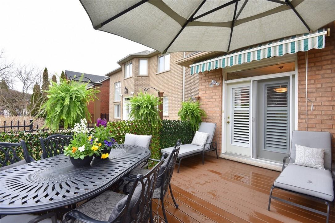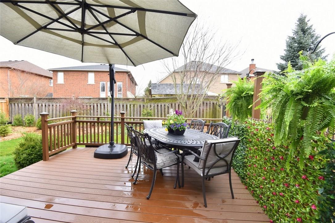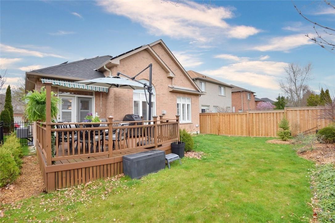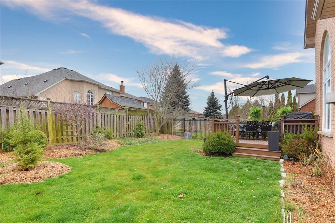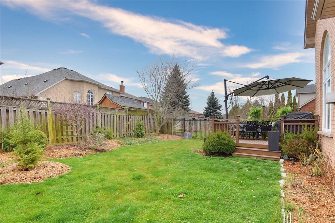289-597-1980
infolivingplus@gmail.com
211 Valridge Drive Hamilton, Ontario L9G 5C5
2 Bedroom
3 Bathroom
1720 sqft
Bungalow
Fireplace
Central Air Conditioning
Forced Air
$1,199,000
Come and see this charming well maintained 2 bedroom bungalow, located on a quiet street in a beautiful subdivision. One floor living at its best, including a closed-in front porch to enjoy your morning coffee. Beautiful living/dining room for entertaining. Open concept eat-in kitchen, family room with cathedral ceilings and a gas fireplace. Primary bedroom w/large ensuite, and walk-in closet. Bright main floor laundry. Large basement with finished rec room and plenty of storage. Solar panel lease with $800.00 annual income. (id:50787)
Property Details
| MLS® Number | H4191398 |
| Property Type | Single Family |
| Amenities Near By | Golf Course, Hospital, Recreation, Schools |
| Community Features | Quiet Area, Community Centre |
| Equipment Type | Water Heater |
| Features | Park Setting, Park/reserve, Conservation/green Belt, Golf Course/parkland, Double Width Or More Driveway, Paved Driveway, Carpet Free, Automatic Garage Door Opener |
| Parking Space Total | 4 |
| Rental Equipment Type | Water Heater |
Building
| Bathroom Total | 3 |
| Bedrooms Above Ground | 2 |
| Bedrooms Total | 2 |
| Appliances | Central Vacuum, Dishwasher, Microwave, Window Coverings |
| Architectural Style | Bungalow |
| Basement Development | Partially Finished |
| Basement Type | Full (partially Finished) |
| Construction Style Attachment | Detached |
| Cooling Type | Central Air Conditioning |
| Exterior Finish | Brick, Stucco |
| Fireplace Fuel | Gas |
| Fireplace Present | Yes |
| Fireplace Type | Other - See Remarks |
| Foundation Type | Poured Concrete |
| Heating Fuel | Natural Gas |
| Heating Type | Forced Air |
| Stories Total | 1 |
| Size Exterior | 1720 Sqft |
| Size Interior | 1720 Sqft |
| Type | House |
| Utility Water | Municipal Water |
Parking
| Attached Garage | |
| Inside Entry |
Land
| Acreage | No |
| Land Amenities | Golf Course, Hospital, Recreation, Schools |
| Sewer | Municipal Sewage System |
| Size Depth | 127 Ft |
| Size Frontage | 44 Ft |
| Size Irregular | 44.98 X 127.79 |
| Size Total Text | 44.98 X 127.79|under 1/2 Acre |
| Soil Type | Loam |
| Zoning Description | Res 301 |
Rooms
| Level | Type | Length | Width | Dimensions |
|---|---|---|---|---|
| Basement | Cold Room | Measurements not available | ||
| Basement | Storage | 21' 2'' x 10' 4'' | ||
| Basement | Utility Room | 26' '' x 18' 1'' | ||
| Basement | Recreation Room | 36' 7'' x 13' 6'' | ||
| Basement | 3pc Bathroom | Measurements not available | ||
| Ground Level | Laundry Room | 7' 6'' x 7' 5'' | ||
| Ground Level | 4pc Bathroom | Measurements not available | ||
| Ground Level | Bedroom | 11' 5'' x 10' 2'' | ||
| Ground Level | 3pc Ensuite Bath | Measurements not available | ||
| Ground Level | Primary Bedroom | 15' 11'' x 11' 4'' | ||
| Ground Level | Family Room | 15' 11'' x 11' 3'' | ||
| Ground Level | Eat In Kitchen | 23' 9'' x 9' 11'' | ||
| Ground Level | Living Room | 23' 11'' x 10' 9'' |
https://www.realtor.ca/real-estate/26776647/211-valridge-drive-hamilton

