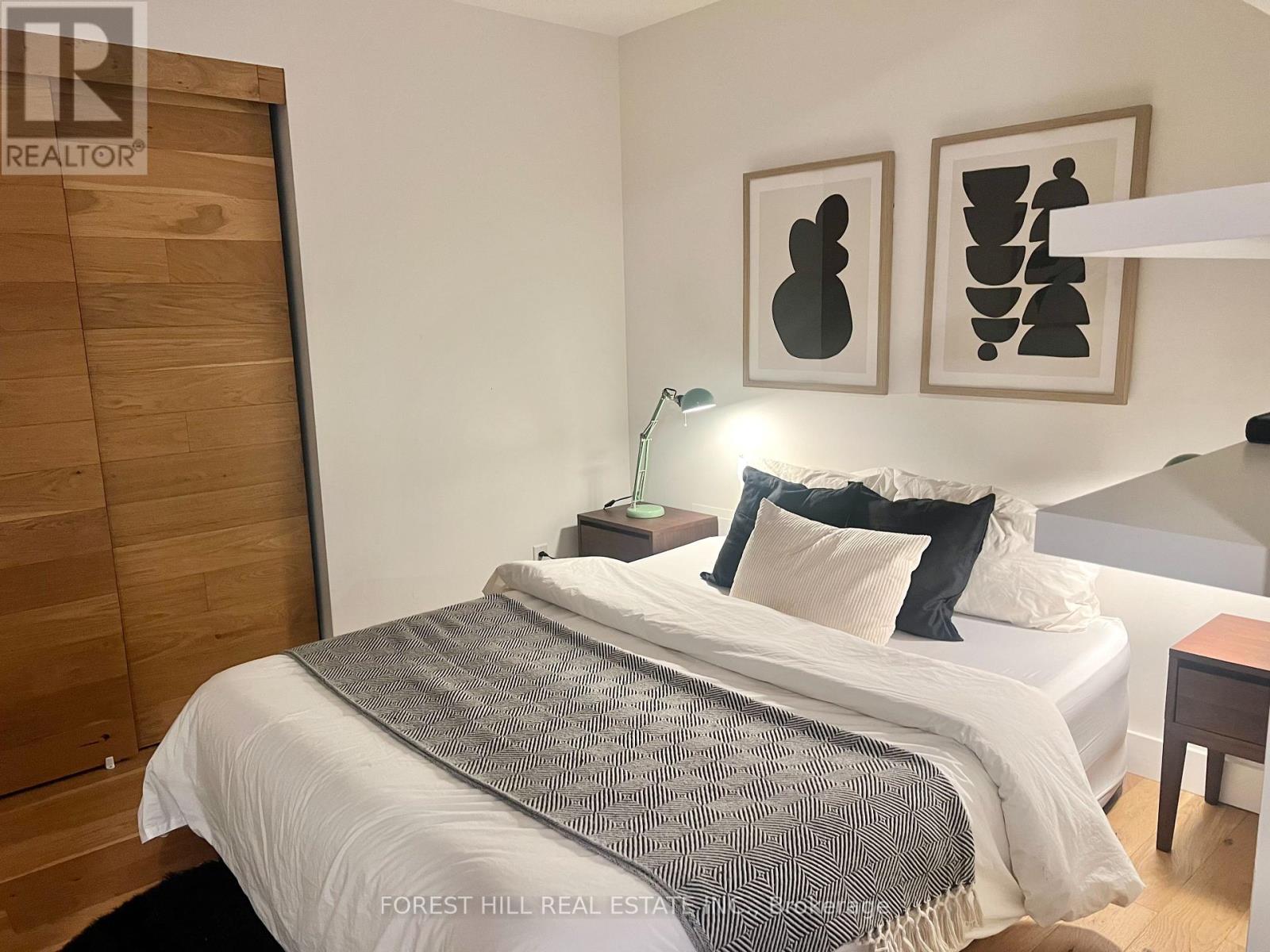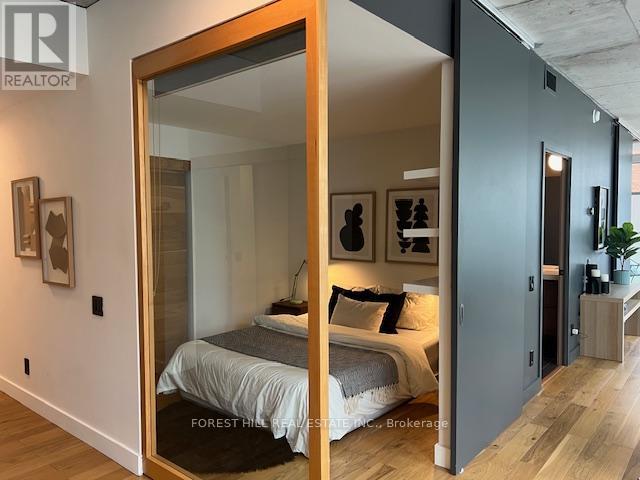289-597-1980
infolivingplus@gmail.com
211 - 38 Niagara Street Toronto (Waterfront Communities), Ontario M5V 3X1
2 Bedroom
2 Bathroom
Loft
Central Air Conditioning
Forced Air
$829,000Maintenance, Water, Common Area Maintenance, Insurance, Parking
$661.39 Monthly
Maintenance, Water, Common Area Maintenance, Insurance, Parking
$661.39 MonthlyBright Low Floor Corner Unit Loft In Boutique Building In King West. 2 Bedroom 2 Bath, Parking &Locker 9 Ft Exposed Concrete Ceilings, Floor to Ceiling Windows, Wide Plank Engineered HardwoodFlooring,Chef Inspired Kitchen with Stunning Terrazzo Water Fall Island , Backsplash & Counter tops,Gas Line on Patio for BBQ,Stylish Closet Doors. Don't Miss Out On This Amazing Deal!! **** EXTRAS **** All Appliances : Fridge , Range , Range Hood , B/I Dishwasher, Stackable washer & dryer,Gas Line OnPatio for BBQ ,All existing light fixtures,(Dining Room Fixture As/Is) , 1 Parking 1 Locker. (id:50787)
Property Details
| MLS® Number | C9301108 |
| Property Type | Single Family |
| Community Name | Waterfront Communities C1 |
| Amenities Near By | Hospital, Park, Public Transit |
| Community Features | Pet Restrictions |
| Parking Space Total | 1 |
Building
| Bathroom Total | 2 |
| Bedrooms Above Ground | 2 |
| Bedrooms Total | 2 |
| Amenities | Recreation Centre, Storage - Locker |
| Architectural Style | Loft |
| Cooling Type | Central Air Conditioning |
| Exterior Finish | Concrete |
| Half Bath Total | 1 |
| Heating Fuel | Natural Gas |
| Heating Type | Forced Air |
| Type | Apartment |
Parking
| Underground |
Land
| Acreage | No |
| Land Amenities | Hospital, Park, Public Transit |
Rooms
| Level | Type | Length | Width | Dimensions |
|---|---|---|---|---|
| Flat | Living Room | 2.97 m | 7.99 m | 2.97 m x 7.99 m |
| Flat | Dining Room | 2.97 m | 7.99 m | 2.97 m x 7.99 m |
| Flat | Kitchen | 2.67 m | 4 m | 2.67 m x 4 m |
| Flat | Primary Bedroom | 2.95 m | 2.78 m | 2.95 m x 2.78 m |
| Flat | Bedroom 2 | 2.74 m | 2.78 m | 2.74 m x 2.78 m |
| Flat | Other | 5.31 m | 1.45 m | 5.31 m x 1.45 m |































