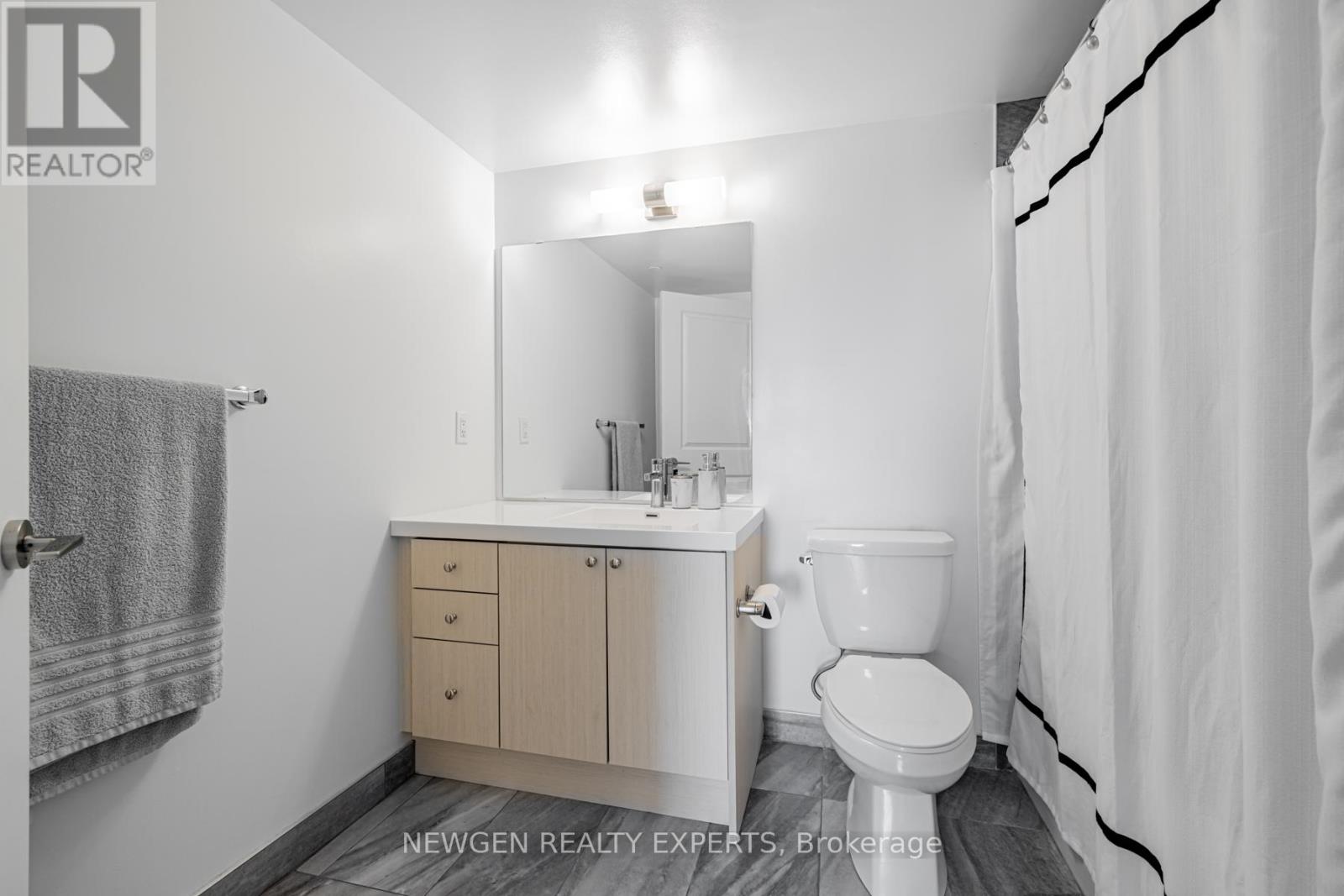289-597-1980
infolivingplus@gmail.com
211 - 155 Downsview Park Boulevard W Toronto (Downsview-Roding-Cfb), Ontario M3K 0E3
2 Bedroom
3 Bathroom
Central Air Conditioning
Forced Air
$759,999Maintenance, Common Area Maintenance, Insurance, Parking
$639 Monthly
Maintenance, Common Area Maintenance, Insurance, Parking
$639 MonthlyModern 2 storey spacious 2 bedroom, 2.5 bathroom condo-townhouse w/ Great location in Downsview Park neighborhood. Built in 2022, it features open concept functional & elegant modern kitchen w/Quartz Countertop, Ceramic tile backsplash, and stainless steel appliances. 9 ft ceilings main floor . Laminate flooring throughout including bedrooms. Living w/ walk-out to balcony overlooking to lake. Unobstructed view of lake from all rooms. Main bedroom w/ 3pcs En-Suite and walk-in closet. En-Suite laundry. Close To 401, 407, Downsview Park TTC Subway Station, Just Minutes Away From All Amenities Schools York University, Yorkdale Mall And Hospitals. (id:50787)
Property Details
| MLS® Number | W9284470 |
| Property Type | Single Family |
| Community Name | Downsview-Roding-CFB |
| Amenities Near By | Hospital, Park, Public Transit, Schools |
| Community Features | Pets Not Allowed |
| Features | Balcony |
| Parking Space Total | 1 |
| View Type | View, Unobstructed Water View |
Building
| Bathroom Total | 3 |
| Bedrooms Above Ground | 2 |
| Bedrooms Total | 2 |
| Amenities | Visitor Parking, Storage - Locker |
| Appliances | Blinds, Dishwasher, Dryer, Microwave, Refrigerator, Stove, Washer |
| Cooling Type | Central Air Conditioning |
| Exterior Finish | Brick Facing, Brick |
| Flooring Type | Laminate |
| Half Bath Total | 1 |
| Heating Fuel | Electric |
| Heating Type | Forced Air |
| Stories Total | 2 |
| Type | Row / Townhouse |
Parking
| Underground |
Land
| Acreage | No |
| Land Amenities | Hospital, Park, Public Transit, Schools |
| Surface Water | Lake/pond |
Rooms
| Level | Type | Length | Width | Dimensions |
|---|---|---|---|---|
| Main Level | Living Room | 2.9 m | 6.4 m | 2.9 m x 6.4 m |
| Main Level | Kitchen | 2.9 m | 3.6 m | 2.9 m x 3.6 m |
| Upper Level | Bedroom | 2.9 m | 3.5 m | 2.9 m x 3.5 m |
| Upper Level | Bedroom 2 | 2.6 m | 2.4 m | 2.6 m x 2.4 m |



















