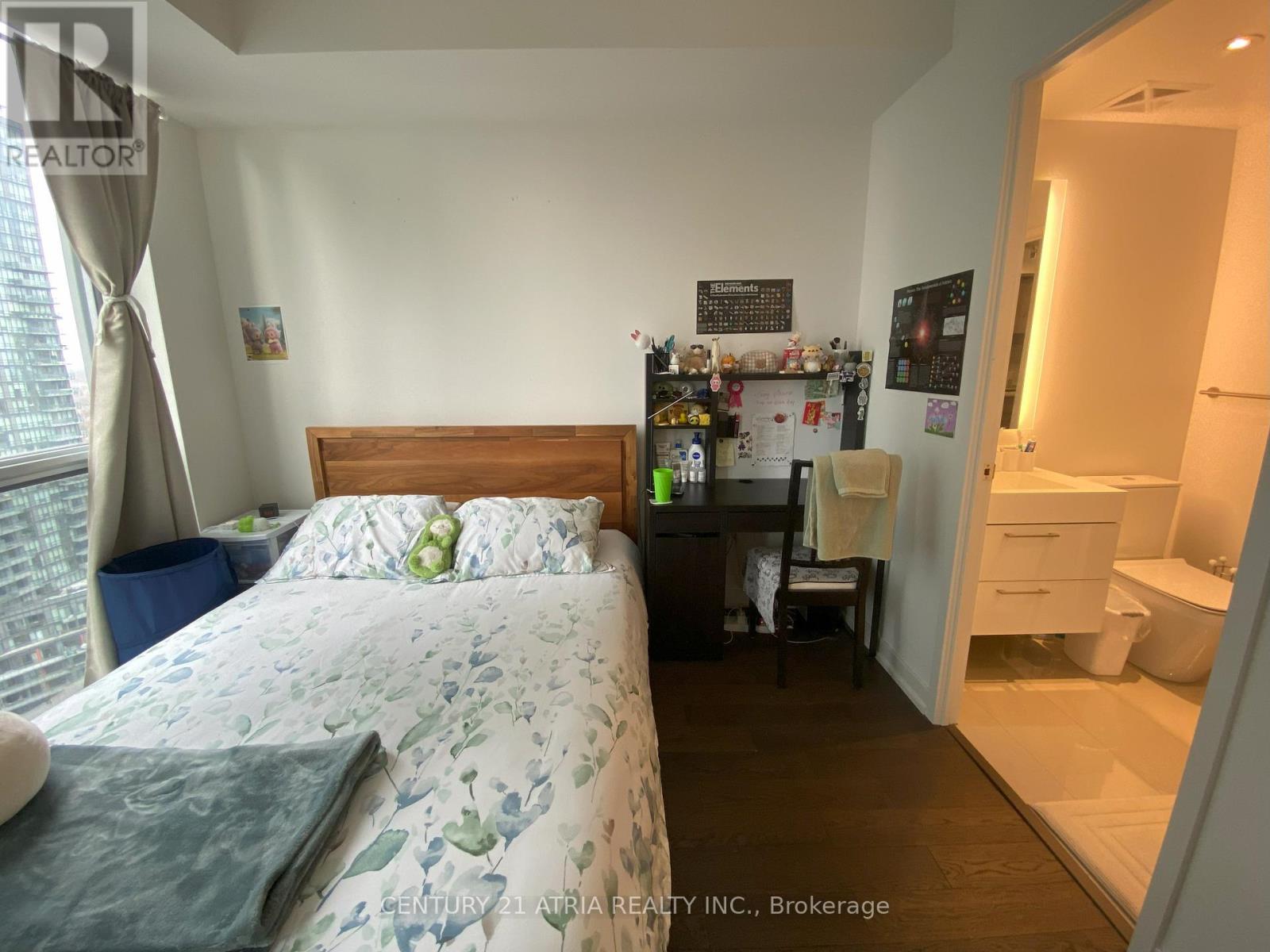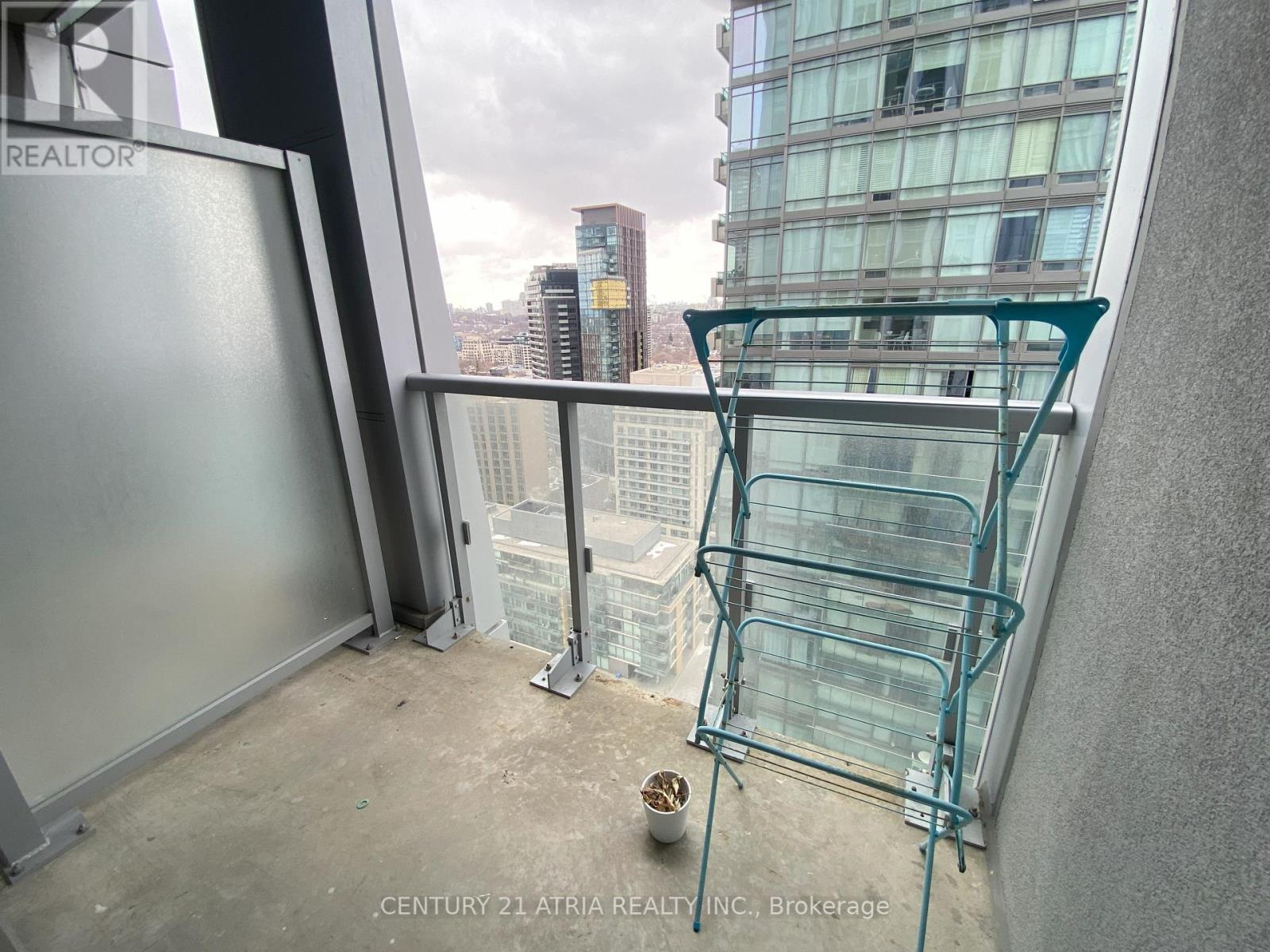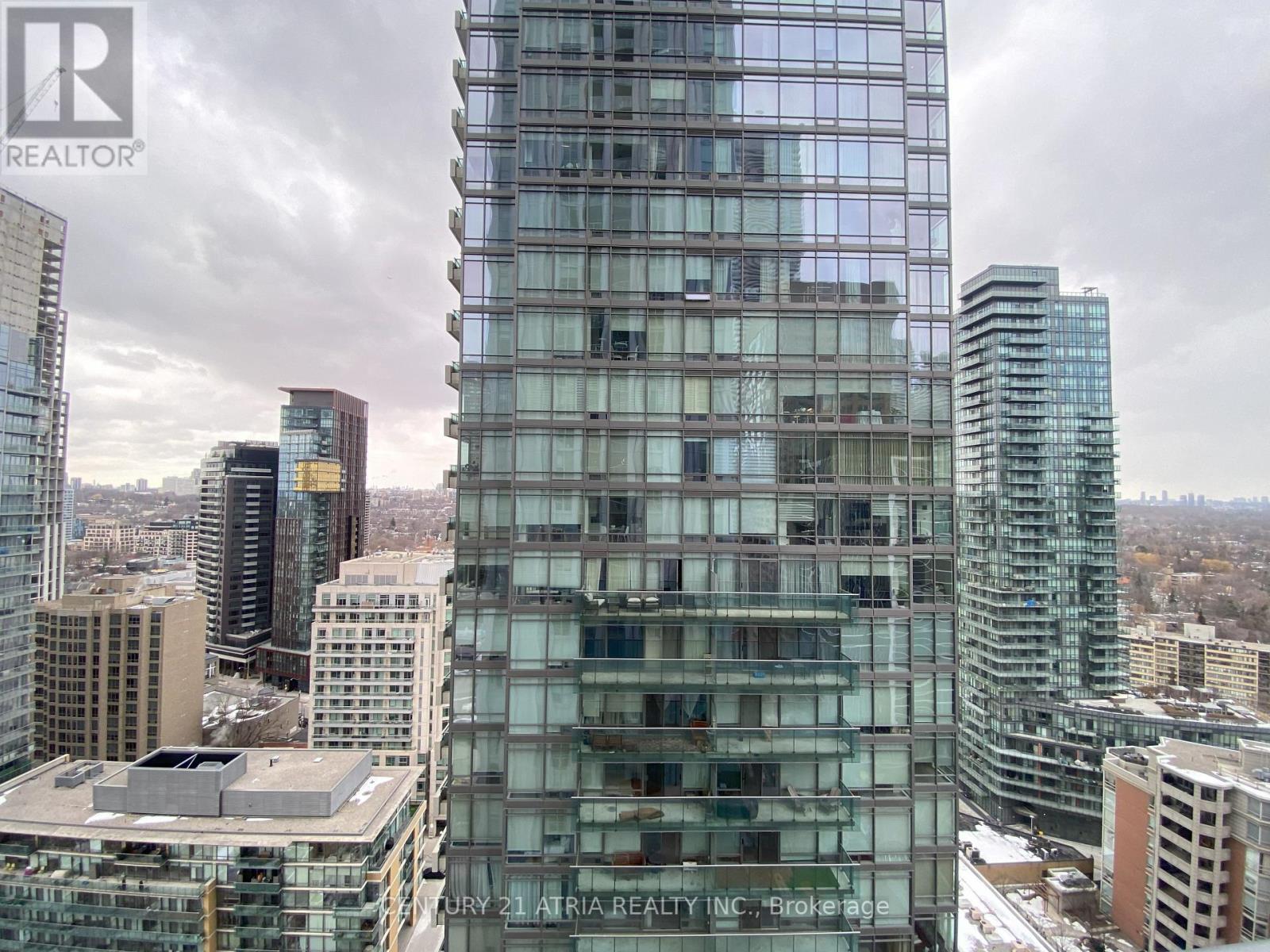2 Bedroom
1 Bathroom
500 - 599 sqft
Central Air Conditioning
$2,600 Monthly
Experience the pinnacle of refined city living in this remarkable 1-bedroom + den condo, ideally located in the vibrant and sought-after Yorkville neighbourhood. This stylish unit has an open concept design with contemporary finishes, exuding elegance and charm. The den, complete with a closet and door, offers the flexibility to easily transform into a second bedroom. The gourmet kitchen is a chef's dream, equipped with premium built-in appliances, a central island, and sleek quartz countertops. Unwind in the spa-inspired 4-piece bathroom, complete with a modern floating vanity for a touch of luxury. High 9-foot ceilings amplify the sense of space and light throughout the home. As a resident of this prestigious building, you'll have access to an exceptional array of amenities, including CrossFit Studio, Gym, Outdoor Pool, hot & cold plunge pools and a breathtaking rooftop entertainment level and sun deck. Additionally, enjoy the convenience of 24 hr concierge services. Discover the perfect blend of comfort, style and convenience in this one-of-a kind residence. Extras: Fridge, stove, dishwasher, microwave, washer, dryer, all electrical light fixtures and all blinds. (id:50787)
Property Details
|
MLS® Number
|
C11997581 |
|
Property Type
|
Single Family |
|
Community Name
|
Annex |
|
Community Features
|
Pet Restrictions |
|
Features
|
Balcony, Carpet Free |
Building
|
Bathroom Total
|
1 |
|
Bedrooms Above Ground
|
1 |
|
Bedrooms Below Ground
|
1 |
|
Bedrooms Total
|
2 |
|
Age
|
0 To 5 Years |
|
Amenities
|
Security/concierge, Exercise Centre, Storage - Locker |
|
Cooling Type
|
Central Air Conditioning |
|
Exterior Finish
|
Concrete |
|
Size Interior
|
500 - 599 Sqft |
|
Type
|
Apartment |
Parking
Land
Rooms
| Level |
Type |
Length |
Width |
Dimensions |
|
Flat |
Living Room |
2.74 m |
6.58 m |
2.74 m x 6.58 m |
|
Flat |
Dining Room |
2.74 m |
6.58 m |
2.74 m x 6.58 m |
|
Flat |
Kitchen |
2.74 m |
6.58 m |
2.74 m x 6.58 m |
|
Flat |
Primary Bedroom |
2.74 m |
3.23 m |
2.74 m x 3.23 m |
|
Flat |
Den |
1.86 m |
2.93 m |
1.86 m x 2.93 m |
https://www.realtor.ca/real-estate/27973729/2107-1-yorkville-avenue-toronto-annex-annex































