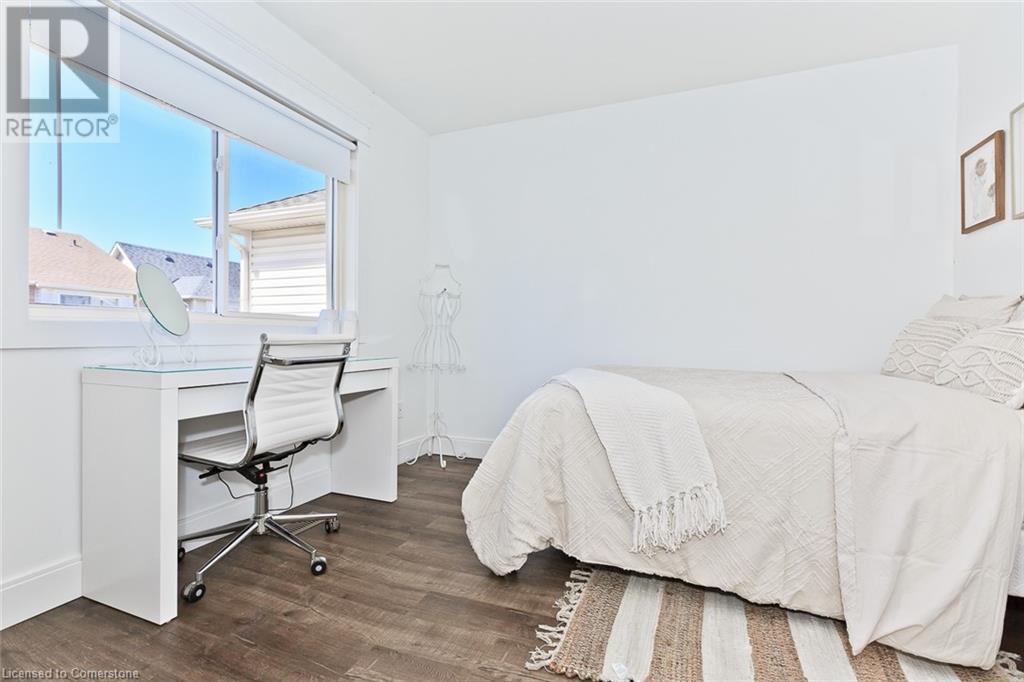4 Bedroom
3 Bathroom
2086 sqft
2 Level
Central Air Conditioning
Forced Air
$3,800 Monthly
Stunning Fully Renovated Detached Home in Burlington's Sought-After Orchard Neighbourhood!Step into luxury with this beautifully updated 3-bedroom, 3-bathroom home, thoughtfully redesigned from top to bottom. The heart of the home features a custom-designed kitchen with a sleek Corian island, an abundance of cabinetry, and high-end finishes that will impress even the most discerning chef. Custom built-in cabinets add style and function throughout, while premium flooring flows seamlessly across all levels.Upstairs, you'll find three spacious bedrooms, including a primary suite with a walk-in closet and a gorgeous 4-piece ensuite. The fully finished basement offers a versatile space complete with a kitchenette, full bathroom, and an additional bedroom ideal for in-laws, guests, or a nanny suite. Enjoy sunny days and warm evenings in the stunning backyard oasis, featuring a massive deck perfect for entertaining, relaxing, or hosting unforgettable family gatherings. This is the home where style meets function don't miss your chance to make it yours! (id:50787)
Property Details
|
MLS® Number
|
40724424 |
|
Property Type
|
Single Family |
|
Amenities Near By
|
Schools, Shopping |
|
Equipment Type
|
Water Heater |
|
Features
|
Paved Driveway, In-law Suite |
|
Parking Space Total
|
3 |
|
Rental Equipment Type
|
Water Heater |
Building
|
Bathroom Total
|
3 |
|
Bedrooms Above Ground
|
3 |
|
Bedrooms Below Ground
|
1 |
|
Bedrooms Total
|
4 |
|
Appliances
|
Dishwasher, Dryer, Microwave, Refrigerator, Stove, Washer, Hood Fan, Window Coverings, Hot Tub |
|
Architectural Style
|
2 Level |
|
Basement Development
|
Finished |
|
Basement Type
|
Full (finished) |
|
Construction Style Attachment
|
Detached |
|
Cooling Type
|
Central Air Conditioning |
|
Exterior Finish
|
Aluminum Siding, Brick, Metal, Vinyl Siding |
|
Foundation Type
|
Poured Concrete |
|
Half Bath Total
|
1 |
|
Heating Fuel
|
Natural Gas |
|
Heating Type
|
Forced Air |
|
Stories Total
|
2 |
|
Size Interior
|
2086 Sqft |
|
Type
|
House |
|
Utility Water
|
Municipal Water |
Parking
Land
|
Acreage
|
No |
|
Land Amenities
|
Schools, Shopping |
|
Sewer
|
Municipal Sewage System |
|
Size Depth
|
75 Ft |
|
Size Frontage
|
36 Ft |
|
Size Total Text
|
Under 1/2 Acre |
|
Zoning Description
|
Res |
Rooms
| Level |
Type |
Length |
Width |
Dimensions |
|
Second Level |
Bedroom |
|
|
14'7'' x 9'10'' |
|
Second Level |
Bedroom |
|
|
10'9'' x 10'9'' |
|
Second Level |
4pc Bathroom |
|
|
7'3'' x 8'9'' |
|
Second Level |
Primary Bedroom |
|
|
16'5'' x 11'6'' |
|
Basement |
4pc Bathroom |
|
|
8' x 5' |
|
Basement |
Kitchen |
|
|
11'7'' x 5'7'' |
|
Basement |
Great Room |
|
|
21'11'' x 12'1'' |
|
Basement |
Bedroom |
|
|
8'5'' x 12'5'' |
|
Main Level |
Dinette |
|
|
11'9'' x 8'8'' |
|
Main Level |
Breakfast |
|
|
7' x 9'5'' |
|
Main Level |
2pc Bathroom |
|
|
5' x 5' |
|
Main Level |
Kitchen |
|
|
11'6'' x 8'5'' |
|
Main Level |
Living Room |
|
|
11'9'' x 11'4'' |
https://www.realtor.ca/real-estate/28254803/2106-dunmore-avenue-burlington








































