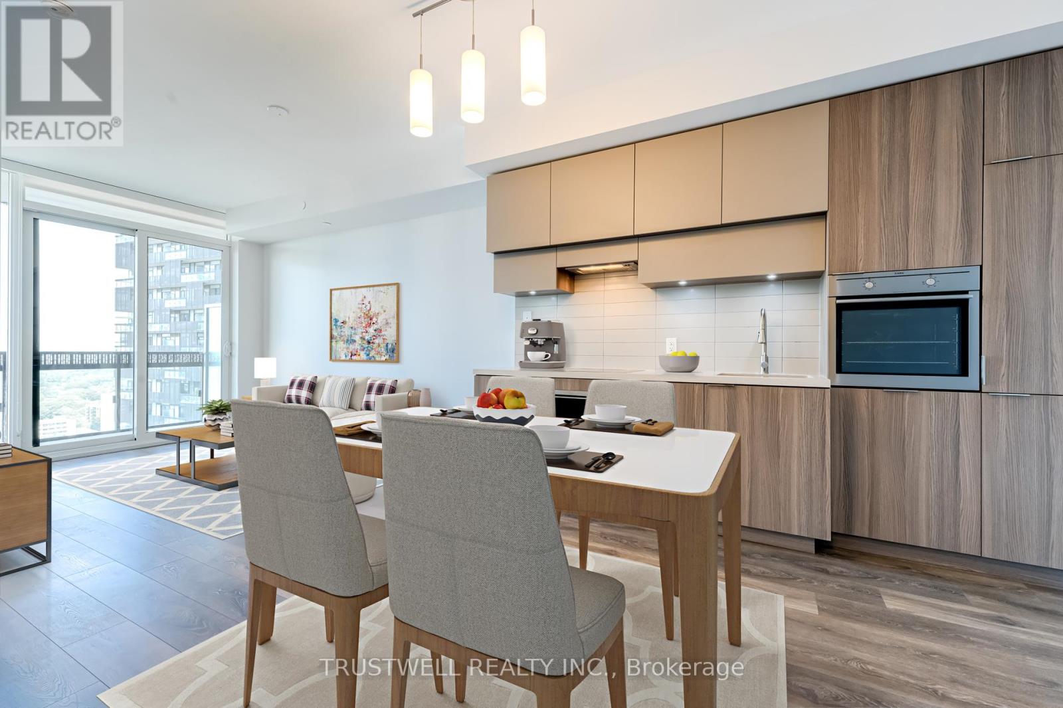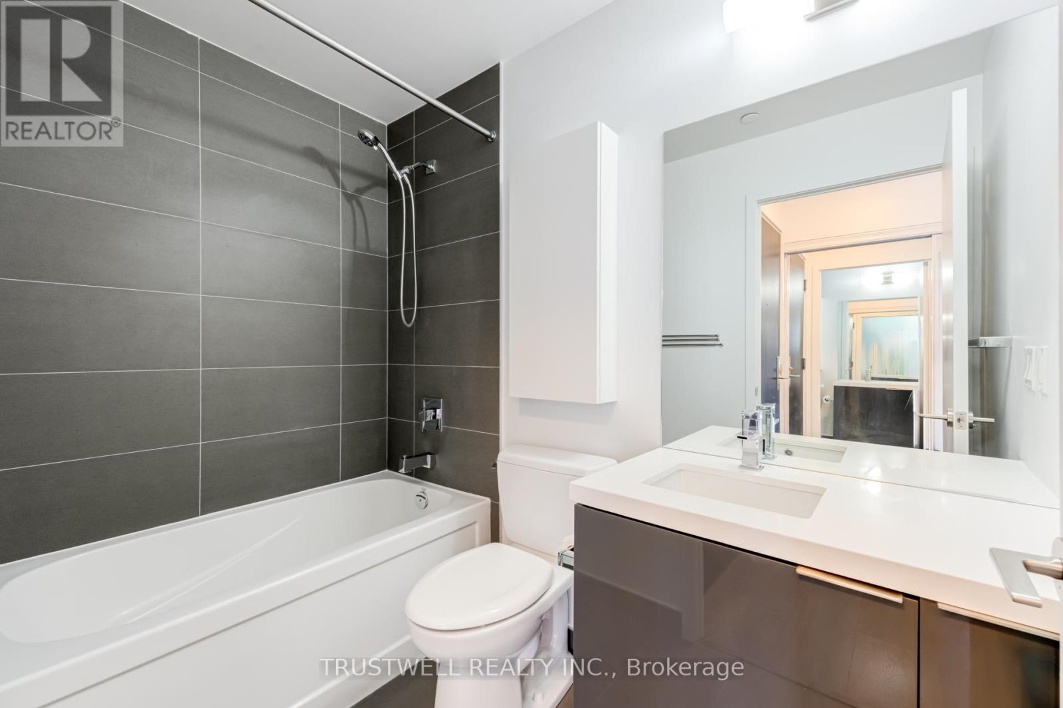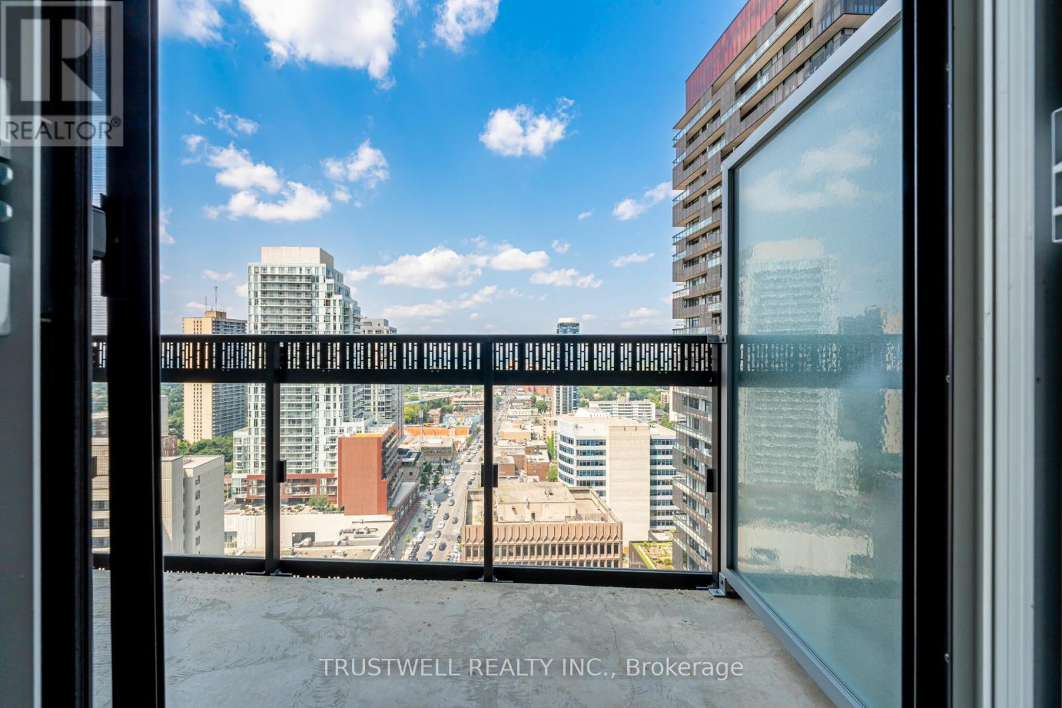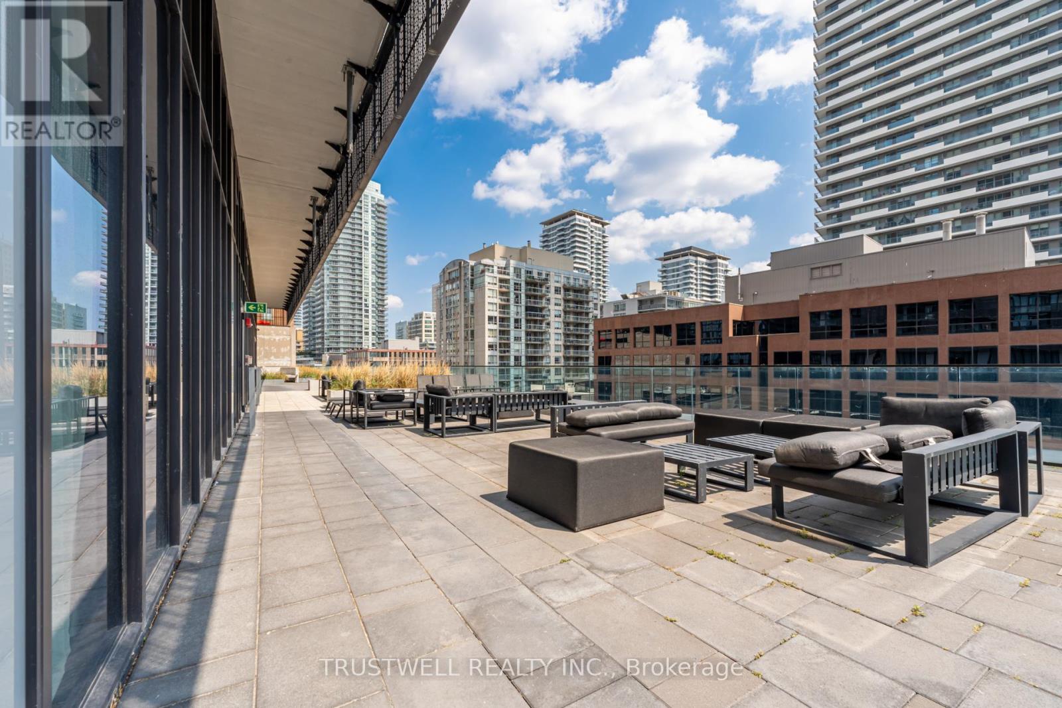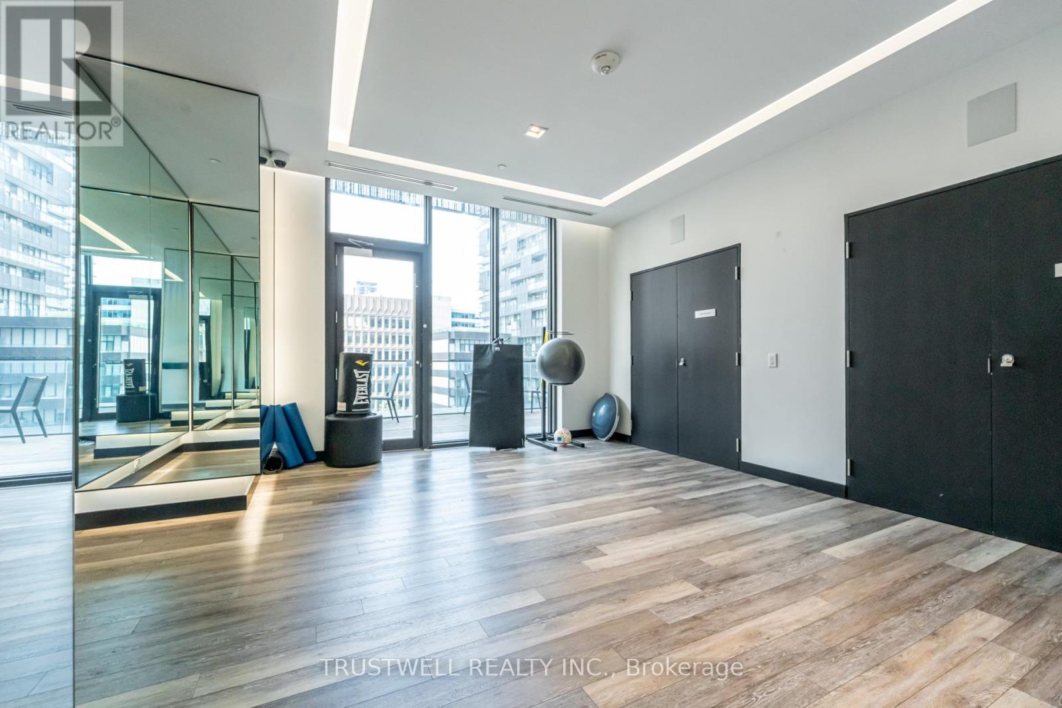2 Bedroom
1 Bathroom
Indoor Pool
Central Air Conditioning
Forced Air
$590,000Maintenance, Common Area Maintenance, Insurance
$463.78 Monthly
Welcome to this bright and spacious 1 bedroom + media unit at the luxurious E-Condos, nestled in one of the most desirable neighbourhoods. This stunning condo features 514 sqft of elegant living space plus a 102 sqft balcony with breathtaking, unobstructed north city views. Enjoy high 9-foot ceilings, a modern kitchen with integrated appliances and quartz countertops, custom blinds adorn the living room and bedroom, a primary bedroom boasting double sliding closets and a walkout to the balcony, while the space has been meticulously maintained and freshly painted. Convenience is key with direct access to the subway and future LRT. You'll be surrounded by an array of amenities including endless dining options, premier shopping, grocery stores, banks, parks, schools, and a movie theater - all just steps away. The building's incredible amenities elevate your lifestyle: an indoor pool on the 25th floor with stunning city views, a jacuzzi, yoga studio, media room, sauna, gym, tech lounges, party room, a large terrace, and 24-hour concierge service. Experience luxury, comfort, and convenience in one exceptional package. (id:50787)
Property Details
|
MLS® Number
|
C9237742 |
|
Property Type
|
Single Family |
|
Community Name
|
Mount Pleasant West |
|
Community Features
|
Pet Restrictions |
|
Features
|
Balcony |
|
Pool Type
|
Indoor Pool |
Building
|
Bathroom Total
|
1 |
|
Bedrooms Above Ground
|
1 |
|
Bedrooms Below Ground
|
1 |
|
Bedrooms Total
|
2 |
|
Amenities
|
Security/concierge, Exercise Centre, Party Room, Storage - Locker |
|
Appliances
|
Window Coverings |
|
Cooling Type
|
Central Air Conditioning |
|
Exterior Finish
|
Concrete |
|
Flooring Type
|
Hardwood |
|
Heating Fuel
|
Natural Gas |
|
Heating Type
|
Forced Air |
|
Type
|
Apartment |
Parking
Land
Rooms
| Level |
Type |
Length |
Width |
Dimensions |
|
Flat |
Living Room |
4.07 m |
3.03 m |
4.07 m x 3.03 m |
|
Flat |
Dining Room |
4.07 m |
2 m |
4.07 m x 2 m |
|
Flat |
Kitchen |
3.46 m |
2.14 m |
3.46 m x 2.14 m |
|
Flat |
Primary Bedroom |
2.72 m |
2.64 m |
2.72 m x 2.64 m |
|
Flat |
Media |
|
|
Measurements not available |
https://www.realtor.ca/real-estate/27247806/2106-8-eglinton-avenue-e-toronto-mount-pleasant-west




