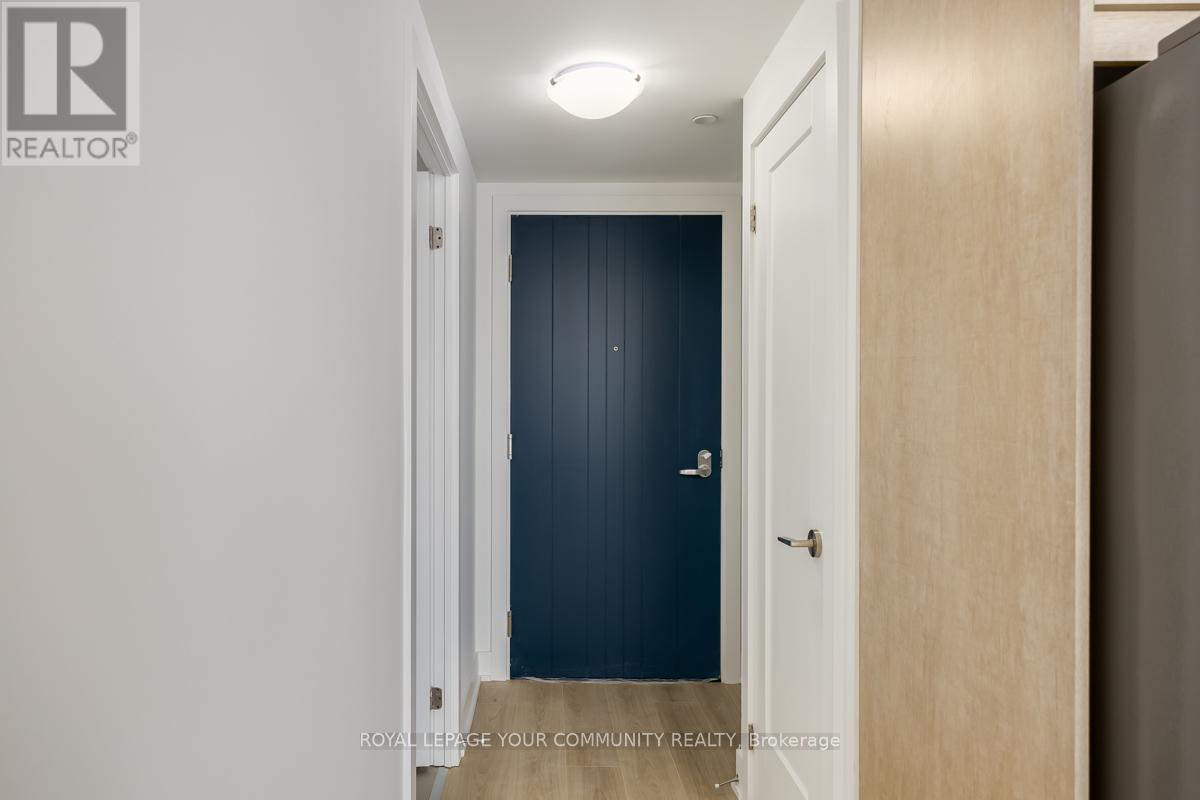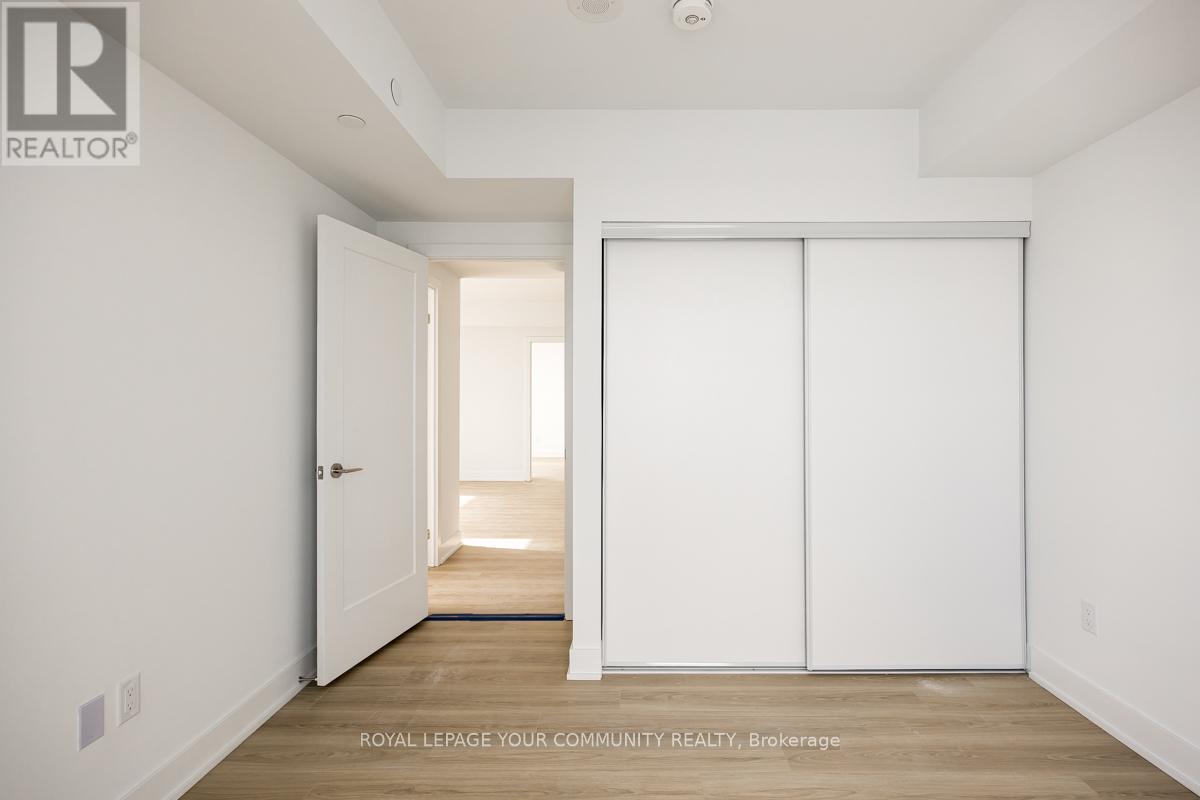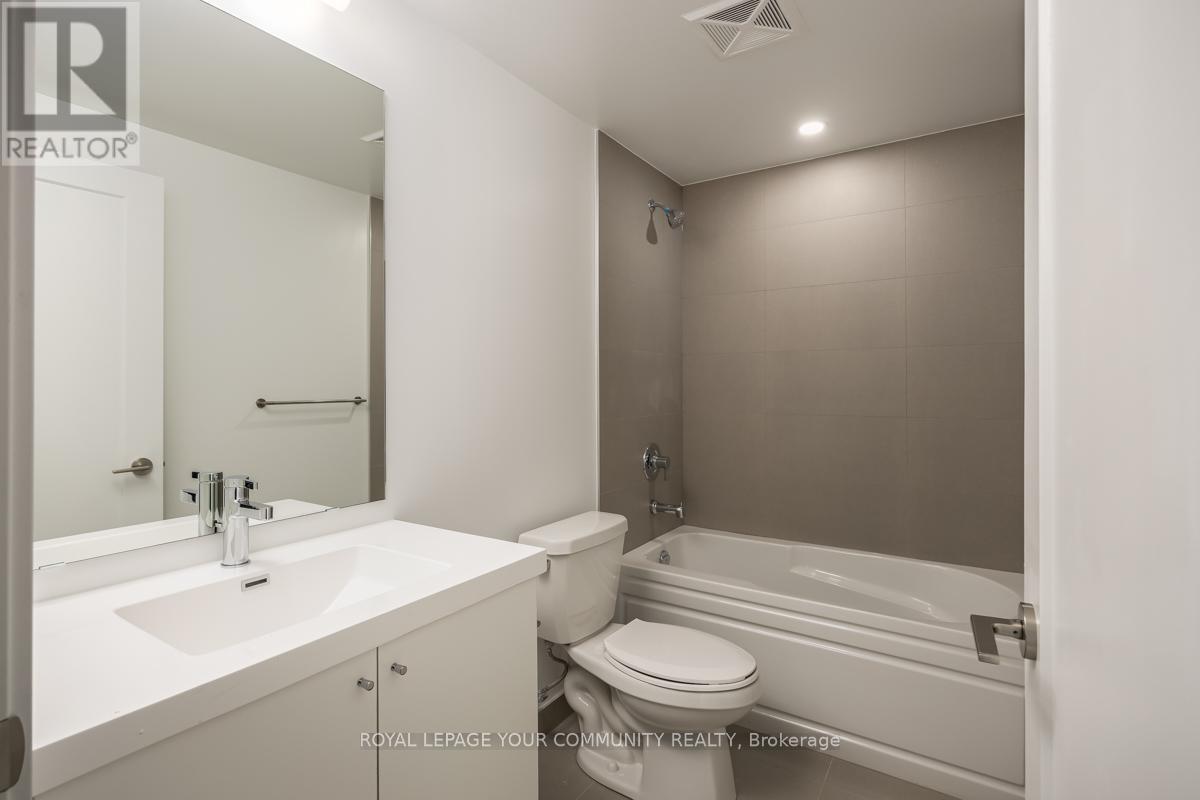289-597-1980
infolivingplus@gmail.com
2106 - 2545 Simcoe Street N Oshawa (Windfields), Ontario L1L 0W3
3 Bedroom
2 Bathroom
900 - 999 sqft
Central Air Conditioning
Forced Air
$2,800 Monthly
Gorgeous Corner Unit, South Facing, Brand New, Never Lived In, Spacious, Bright and Sunny, Terrific Layout, Lovely Finishes, 2 Walkouts to 2 Balconies Offering Unobstructed Views, Easy Access to 407, 401, Ontario Tech University, Durham College, Shopping and Transit at Your Doorstep! (id:50787)
Property Details
| MLS® Number | E12099609 |
| Property Type | Single Family |
| Community Name | Windfields |
| Amenities Near By | Public Transit |
| Community Features | Pet Restrictions |
| Features | Balcony, Carpet Free, In Suite Laundry |
| Parking Space Total | 1 |
| View Type | View |
Building
| Bathroom Total | 2 |
| Bedrooms Above Ground | 3 |
| Bedrooms Total | 3 |
| Age | New Building |
| Amenities | Security/concierge, Recreation Centre, Exercise Centre, Party Room, Storage - Locker |
| Appliances | Dishwasher, Dryer, Stove, Washer, Window Coverings, Refrigerator |
| Cooling Type | Central Air Conditioning |
| Flooring Type | Hardwood |
| Heating Fuel | Natural Gas |
| Heating Type | Forced Air |
| Size Interior | 900 - 999 Sqft |
| Type | Apartment |
Parking
| Underground | |
| Garage |
Land
| Acreage | No |
| Land Amenities | Public Transit |
Rooms
| Level | Type | Length | Width | Dimensions |
|---|---|---|---|---|
| Main Level | Living Room | 3.688 m | 6.339 m | 3.688 m x 6.339 m |
| Main Level | Dining Room | 3.688 m | 6.339 m | 3.688 m x 6.339 m |
| Main Level | Kitchen | 3.688 m | 6.339 m | 3.688 m x 6.339 m |
| Main Level | Primary Bedroom | 3.018 m | 2.773 m | 3.018 m x 2.773 m |
| Main Level | Bedroom 2 | 2.987 m | 2.682 m | 2.987 m x 2.682 m |
| Main Level | Bedroom 3 | 3.108 m | 3.322 m | 3.108 m x 3.322 m |
https://www.realtor.ca/real-estate/28205407/2106-2545-simcoe-street-n-oshawa-windfields-windfields























