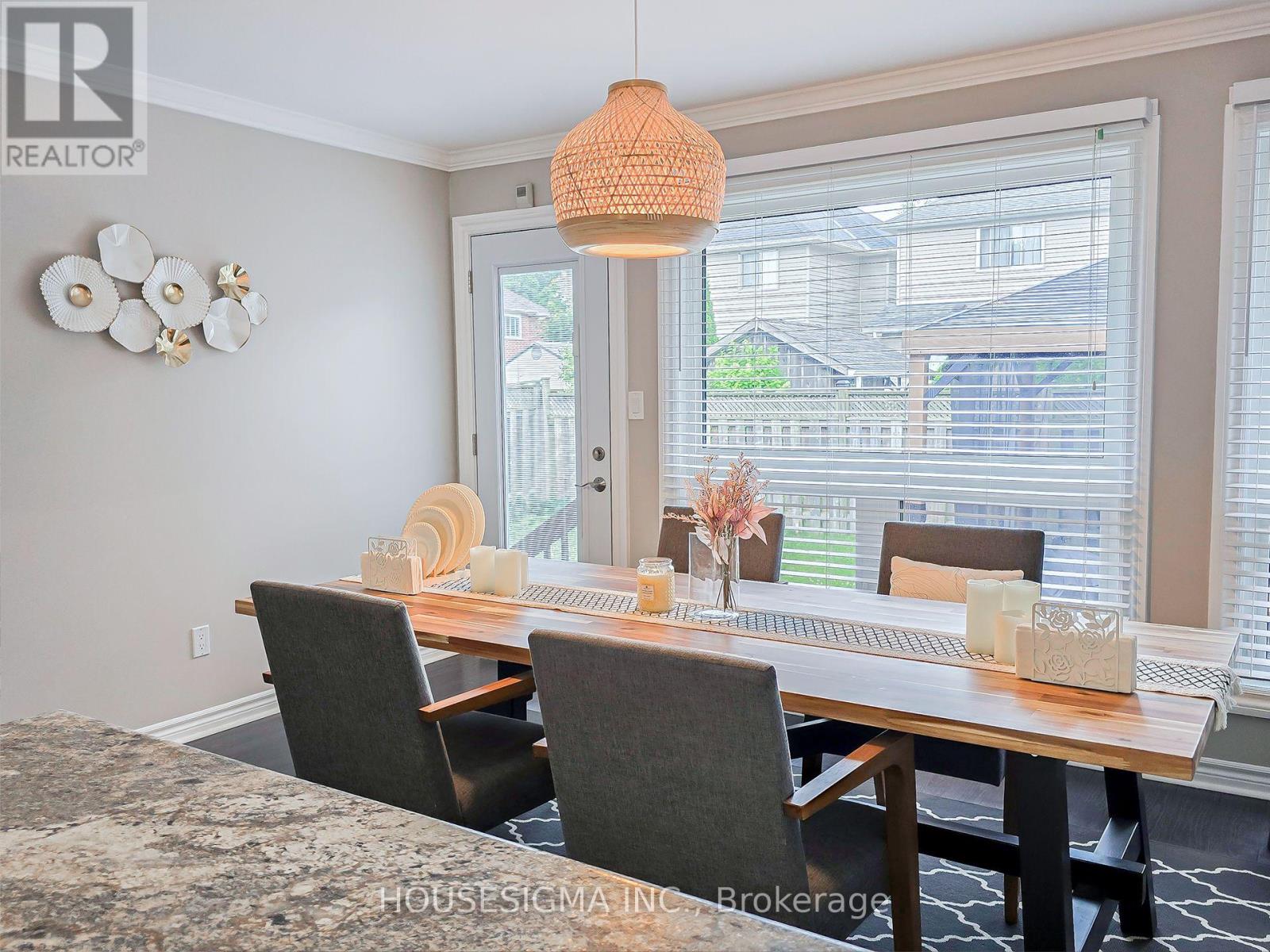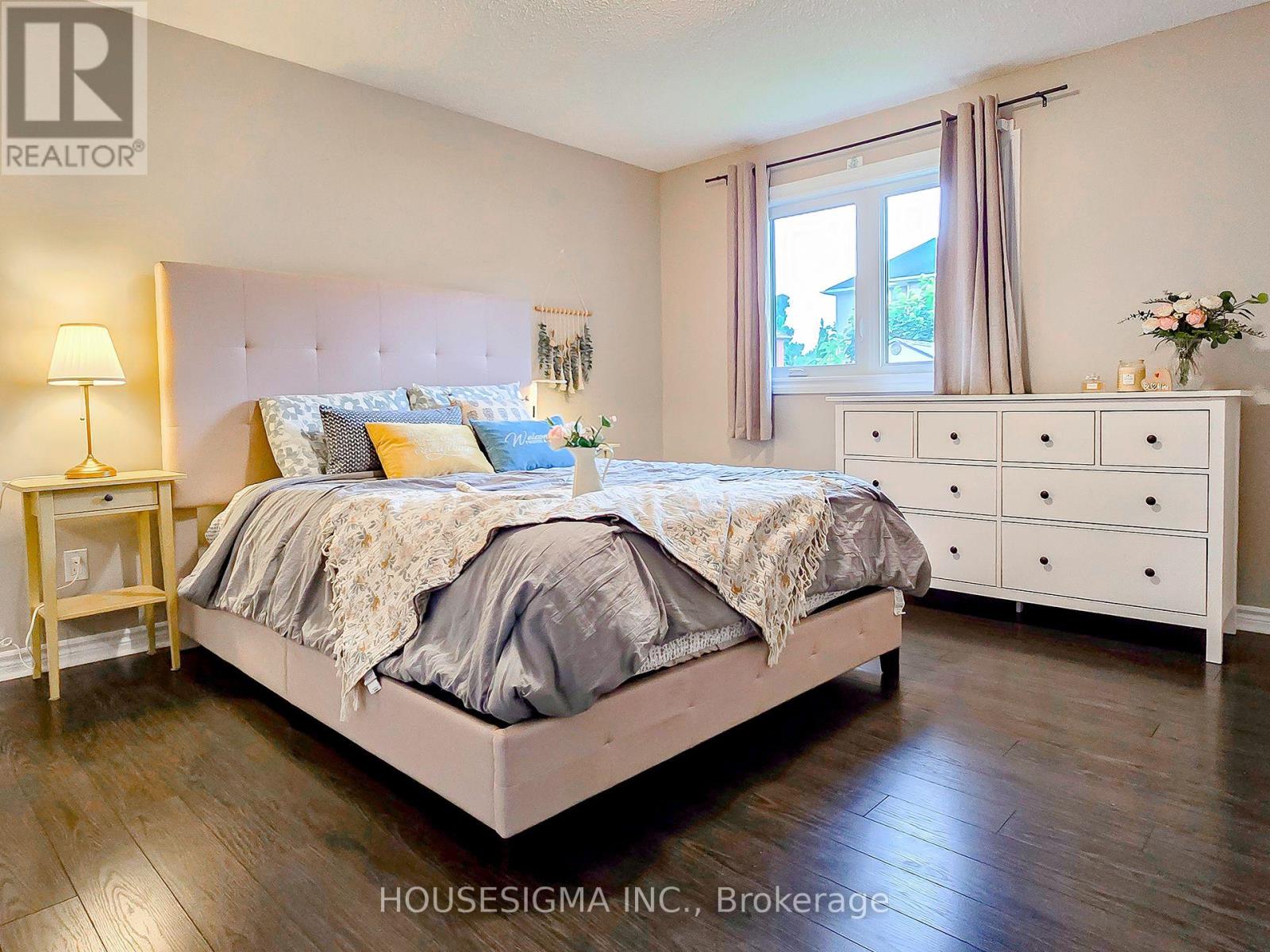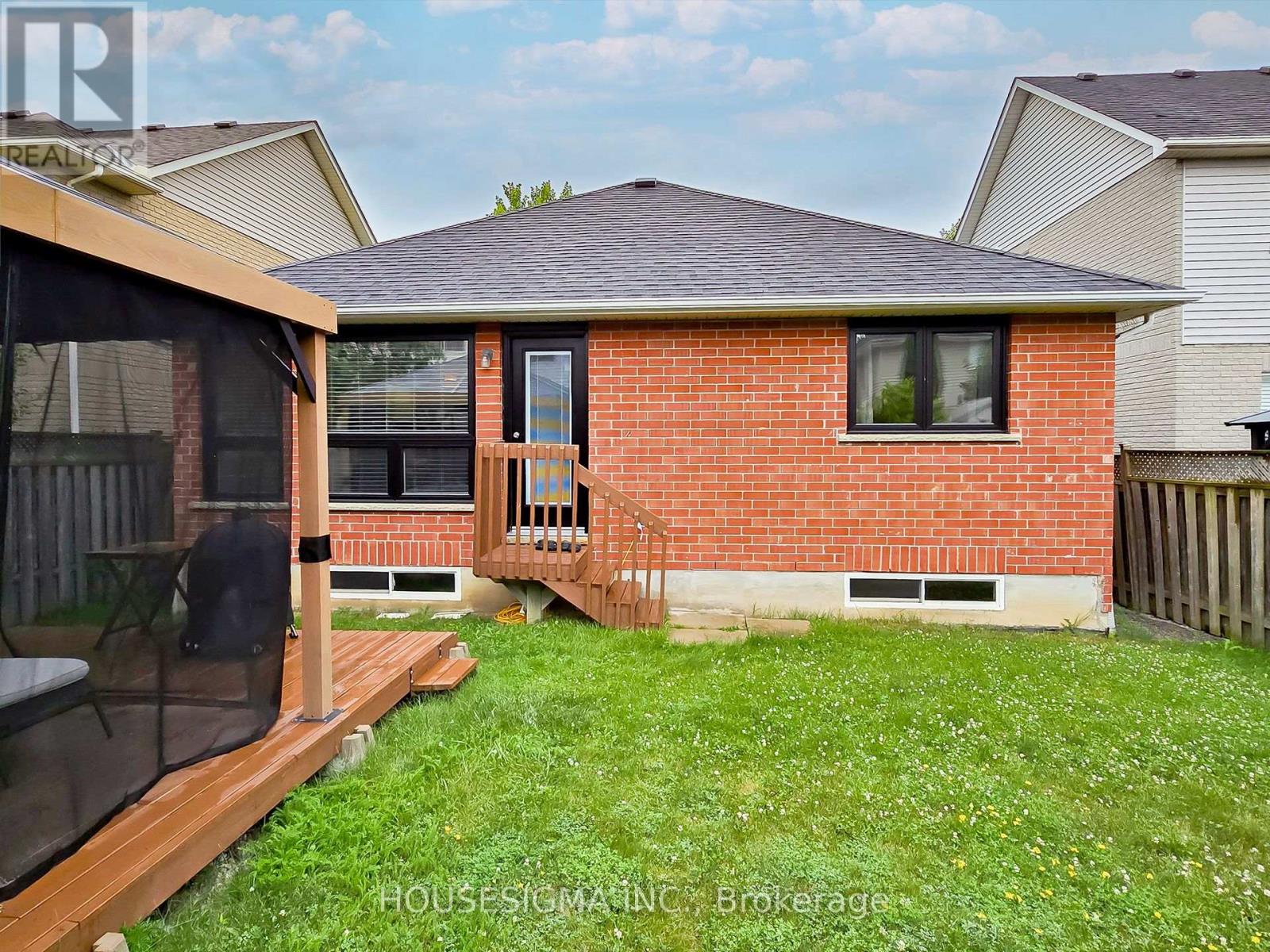2 Bedroom
2 Bathroom
Bungalow
Central Air Conditioning
Forced Air
$899,000
Nestled in the desirable Kedron neighbourhood, this charming bungalow offers a blend of comfort and style. The main floor boasts an open-concept living and dining room with laminate flooring throughout, creating a warm and inviting atmosphere. The lovely kitchen overlooks the breakfast area and features a walkout to the backyard, perfect for morning coffee or evening relaxation. The primary bedroom is a true retreat with a separate shower and corner tub, complemented by his and her closets. Convenience is at your fingertips with a laundry room that provides direct access to the garage. Enjoy the outdoors on the covered front porch. Additionally, the full-size unfinished basement offers endless possibilities for customization to suit your needs. This home is a must-see! **** EXTRAS **** Fridge, Stove (2022), Dishwasher (2022), Microwave, Washer & Dryer (2022), All-Electric Light Fixtures, All Window Coverings (Main floor Windows & Backyard door with miniblind replaced 2024) (id:50787)
Property Details
|
MLS® Number
|
E9043812 |
|
Property Type
|
Single Family |
|
Community Name
|
Kedron |
|
Features
|
Carpet Free |
|
Parking Space Total
|
3 |
Building
|
Bathroom Total
|
2 |
|
Bedrooms Above Ground
|
2 |
|
Bedrooms Total
|
2 |
|
Appliances
|
Garage Door Opener Remote(s) |
|
Architectural Style
|
Bungalow |
|
Basement Development
|
Unfinished |
|
Basement Type
|
Full (unfinished) |
|
Construction Style Attachment
|
Detached |
|
Cooling Type
|
Central Air Conditioning |
|
Exterior Finish
|
Brick |
|
Flooring Type
|
Laminate |
|
Foundation Type
|
Unknown |
|
Heating Fuel
|
Natural Gas |
|
Heating Type
|
Forced Air |
|
Stories Total
|
1 |
|
Type
|
House |
|
Utility Water
|
Municipal Water |
Parking
Land
|
Acreage
|
No |
|
Sewer
|
Sanitary Sewer |
|
Size Depth
|
109 Ft |
|
Size Frontage
|
40 Ft |
|
Size Irregular
|
40.03 X 109.91 Ft |
|
Size Total Text
|
40.03 X 109.91 Ft |
Rooms
| Level |
Type |
Length |
Width |
Dimensions |
|
Main Level |
Living Room |
4.33 m |
7.62 m |
4.33 m x 7.62 m |
|
Main Level |
Dining Room |
4.33 m |
7.62 m |
4.33 m x 7.62 m |
|
Main Level |
Kitchen |
2.78 m |
3.3 m |
2.78 m x 3.3 m |
|
Main Level |
Eating Area |
3.1 m |
4.33 m |
3.1 m x 4.33 m |
|
Main Level |
Primary Bedroom |
3.92 m |
4.15 m |
3.92 m x 4.15 m |
|
Main Level |
Bedroom 2 |
2.8 m |
3.6 m |
2.8 m x 3.6 m |
https://www.realtor.ca/real-estate/27185265/2104-kedron-street-oshawa-kedron































