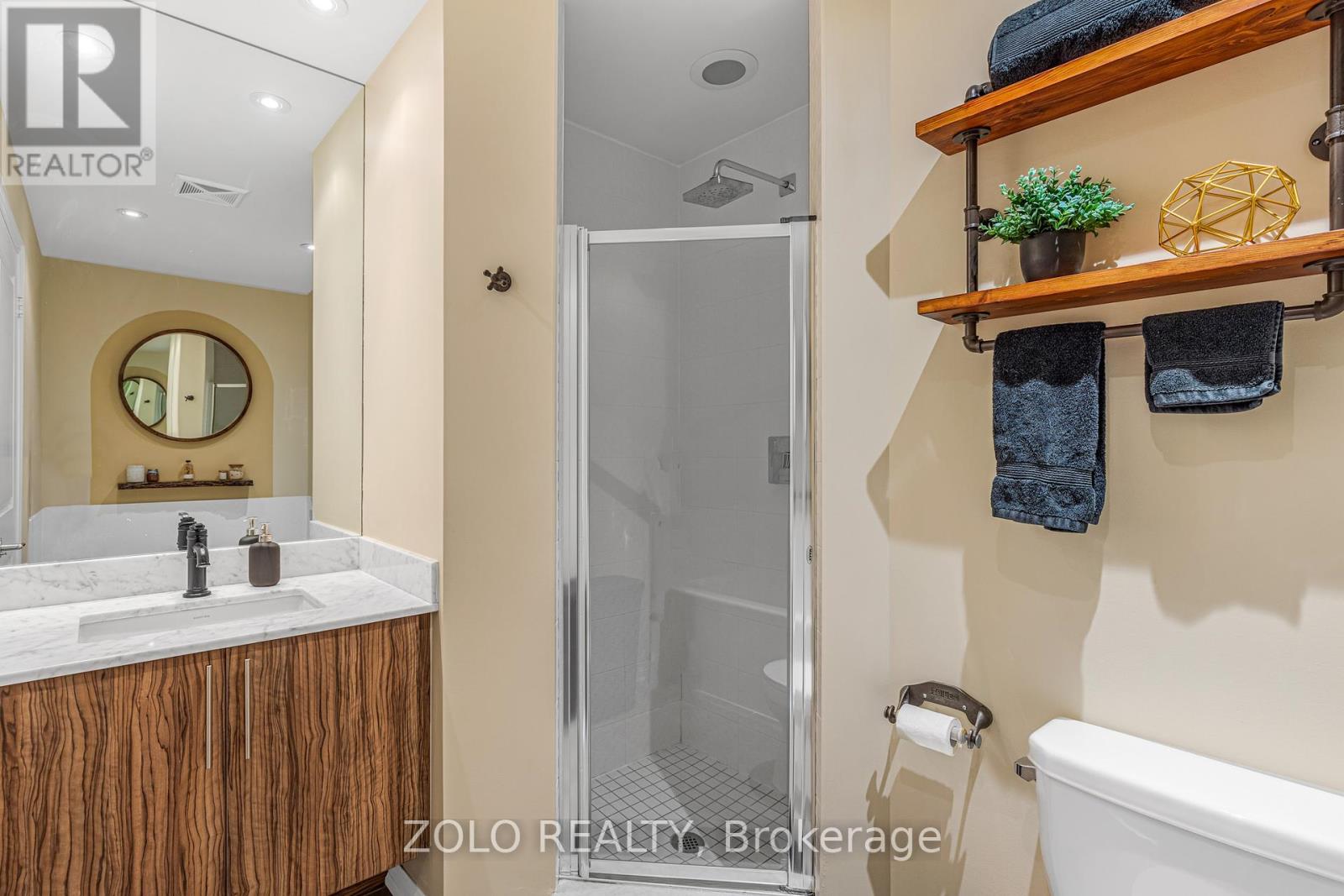2 Bedroom
2 Bathroom
Fireplace
Central Air Conditioning
Forced Air
$889,700Maintenance,
$686.84 Monthly
Discover unparalleled luxury in Liberty Village with this exquisite 2-bedroom condo, designed for those with discerning taste. Revel in unobstructed south and west views from your expansive double balcony, offering a serene backdrop of the lake and city skyline. Inside, the split floor plan ensures privacy and comfort, while the custom-designed brick like wall adds a touch of urban sophistication and features a spacious pantry for all your storage needs. This condo isn't just a home; it's a lifestyle. Indulge in an array of premium amenities including a state-of-the-art gym, private theatre, golf simulator, billiards room, swimming pool, ping-pong and shuffleboard facilities, and an inviting outdoor spaces. Every convenience is at your doorstep, with groceries, shops, TTC, the lake, and an array of trendy restaurants and bars all within walking distance. Don't miss the chance to make this luxurious retreat your own and enjoy the best of urban living with unmatched style and comfort. Be sure to check out the Virtual Tour. **** EXTRAS **** Stainless Steel Appliances, Washer/Dryer, Window Coverings, Elfs, One parking and One Locker. Upgrades: Custom brick design wall. (id:50787)
Property Details
|
MLS® Number
|
C8490916 |
|
Property Type
|
Single Family |
|
Community Name
|
Niagara |
|
Amenities Near By
|
Park, Public Transit |
|
Community Features
|
Pet Restrictions |
|
Features
|
Balcony |
|
Parking Space Total
|
1 |
|
View Type
|
View, City View, Lake View, View Of Water |
Building
|
Bathroom Total
|
2 |
|
Bedrooms Above Ground
|
2 |
|
Bedrooms Total
|
2 |
|
Amenities
|
Security/concierge, Exercise Centre, Party Room, Storage - Locker |
|
Cooling Type
|
Central Air Conditioning |
|
Exterior Finish
|
Brick, Concrete |
|
Fireplace Present
|
Yes |
|
Heating Fuel
|
Natural Gas |
|
Heating Type
|
Forced Air |
|
Type
|
Apartment |
Parking
Land
|
Acreage
|
No |
|
Land Amenities
|
Park, Public Transit |
Rooms
| Level |
Type |
Length |
Width |
Dimensions |
|
Main Level |
Living Room |
4.3 m |
4.2 m |
4.3 m x 4.2 m |
|
Main Level |
Dining Room |
4.3 m |
4.2 m |
4.3 m x 4.2 m |
|
Main Level |
Kitchen |
2.3 m |
2.3 m |
2.3 m x 2.3 m |
|
Main Level |
Primary Bedroom |
3.3 m |
2.8 m |
3.3 m x 2.8 m |
|
Main Level |
Bedroom 2 |
3.2 m |
2.9 m |
3.2 m x 2.9 m |
https://www.realtor.ca/real-estate/27108697/2104-85-east-liberty-street-toronto-niagara



































