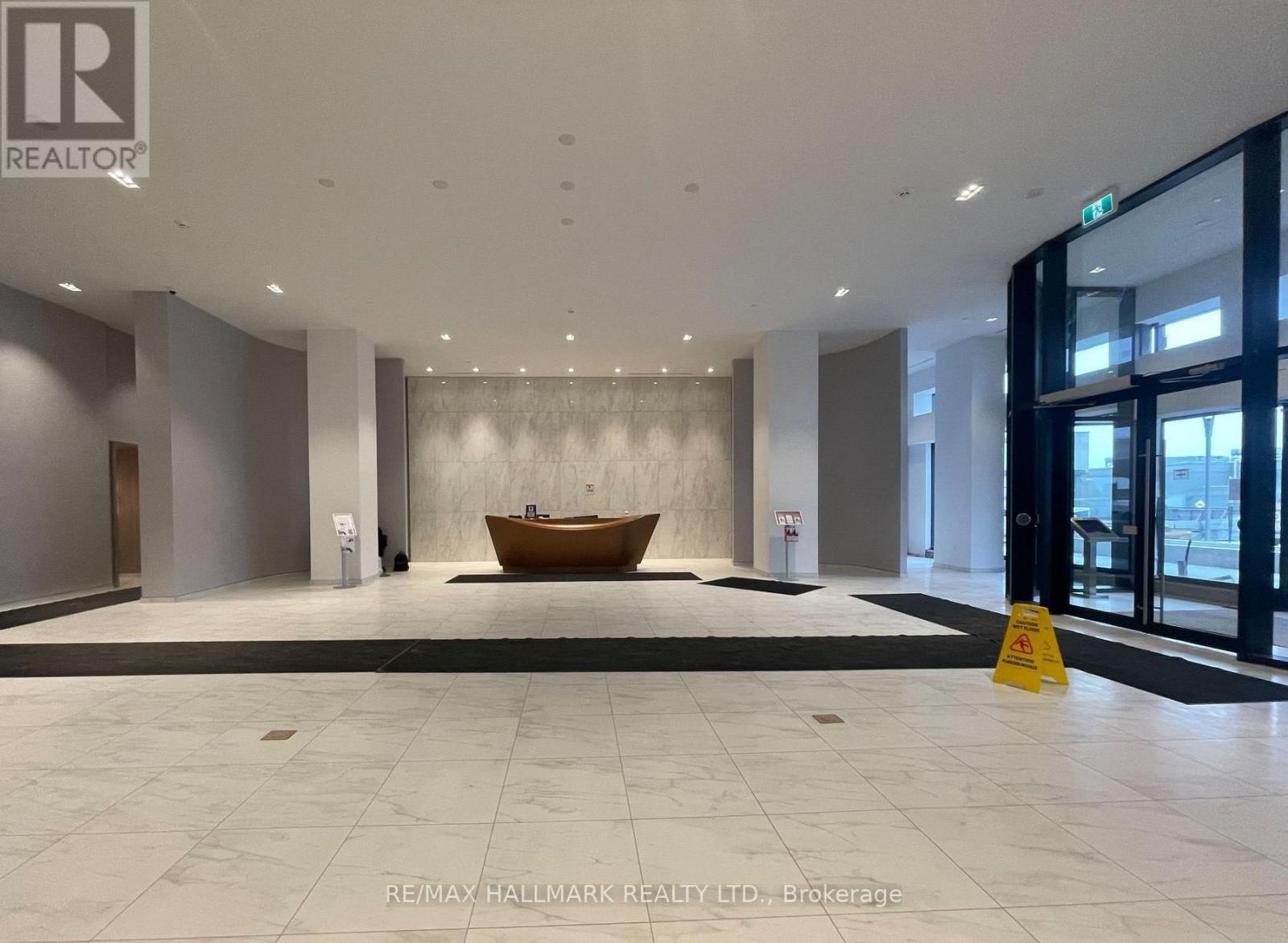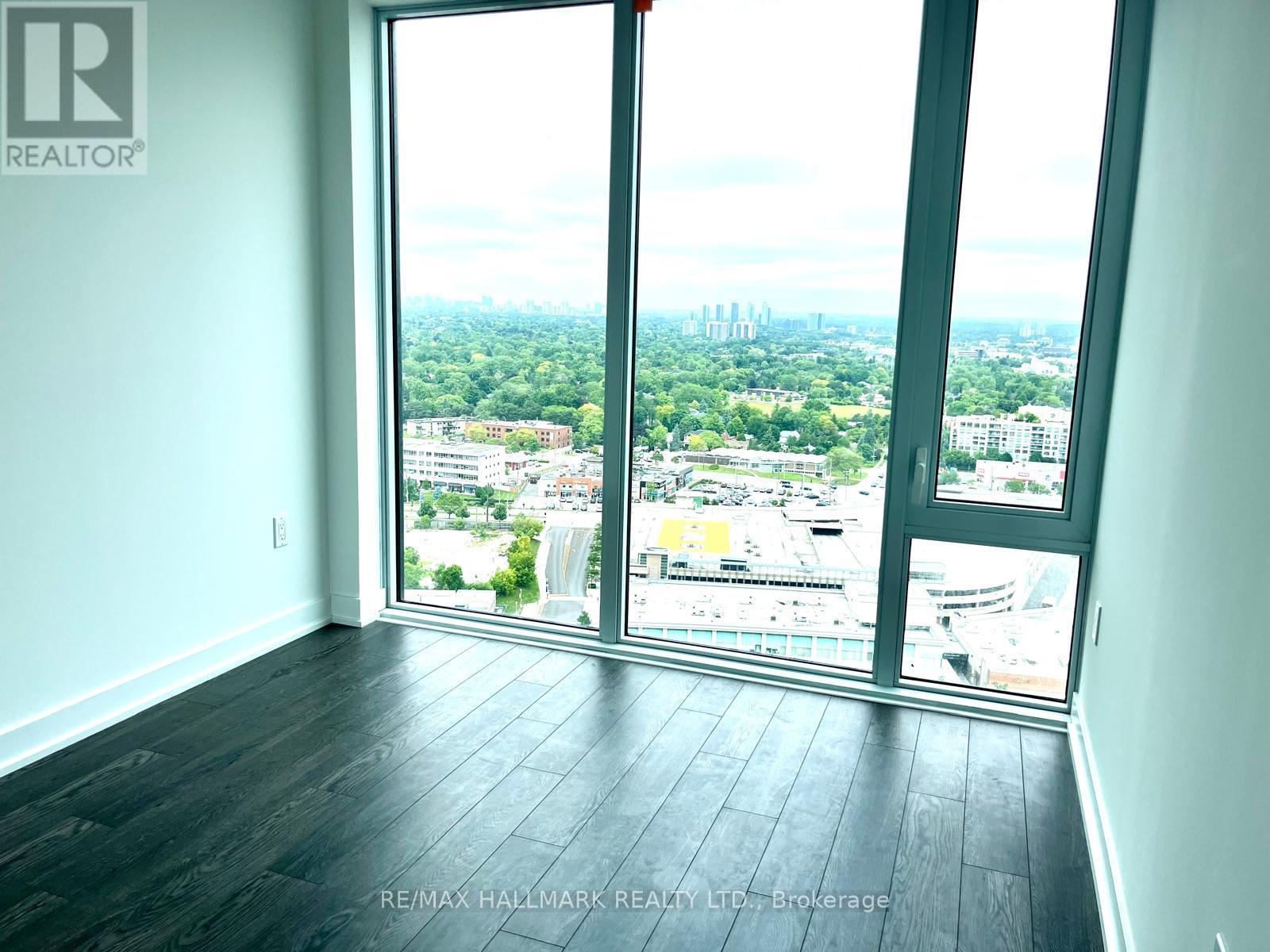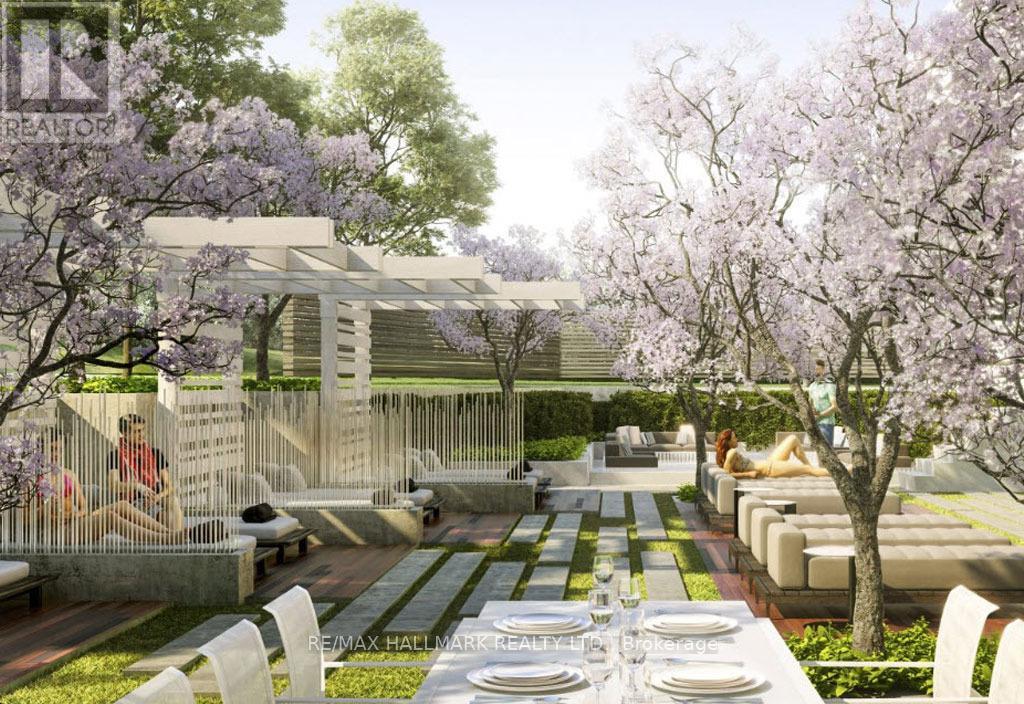3 Bedroom
2 Bathroom
Indoor Pool
Central Air Conditioning
Forced Air
$3,300 Monthly
Welcome to Toronto's trendiest urban village! This brand-new, northeast-facing condo is ready for its first residents. Enjoy a chic lifestyle with fitness and social amenities. Located in Don Mills and Bridle Path, it offers scenic park-like views. Connect with the community through gourmet coffee shops, upscale shopping, gourmet restaurants & TTC. The condo features panoramic Toronto views, two spacious bedrooms plus a den, 9-foot ceilings, a large balcony, a big terrace, wide plank wood laminate flooring, high-end built-in kitchen appliances, and floor-to-ceiling windows that fill the space with natural light with brand new Window Zebra Shades. **** EXTRAS **** Amenities: Lobby Lounge, Fitness Centre, Indoor Swimming Pool & Hot Tub, Courtyard, Rooftop Terrace, BBQ Area, Game Room, Party/Board Rooms & 24 Hrs Concierge. The hallway carpets will be installed soon. (id:50787)
Property Details
|
MLS® Number
|
C9006816 |
|
Property Type
|
Single Family |
|
Community Name
|
Banbury-Don Mills |
|
Amenities Near By
|
Park, Public Transit, Schools |
|
Community Features
|
Pet Restrictions, Community Centre |
|
Features
|
Balcony, Carpet Free |
|
Parking Space Total
|
1 |
|
Pool Type
|
Indoor Pool |
|
Structure
|
Patio(s) |
|
View Type
|
View |
Building
|
Bathroom Total
|
2 |
|
Bedrooms Above Ground
|
2 |
|
Bedrooms Below Ground
|
1 |
|
Bedrooms Total
|
3 |
|
Amenities
|
Security/concierge, Recreation Centre, Exercise Centre, Party Room, Storage - Locker |
|
Appliances
|
Oven - Built-in, Alarm System, Blinds, Cooktop, Dishwasher, Dryer, Microwave, Oven, Refrigerator, Washer |
|
Cooling Type
|
Central Air Conditioning |
|
Exterior Finish
|
Concrete |
|
Fire Protection
|
Smoke Detectors |
|
Heating Fuel
|
Natural Gas |
|
Heating Type
|
Forced Air |
|
Type
|
Apartment |
Parking
Land
|
Acreage
|
No |
|
Land Amenities
|
Park, Public Transit, Schools |
Rooms
| Level |
Type |
Length |
Width |
Dimensions |
|
Flat |
Living Room |
4.93 m |
4.09 m |
4.93 m x 4.09 m |
|
Flat |
Dining Room |
4.93 m |
4.09 m |
4.93 m x 4.09 m |
|
Flat |
Kitchen |
4.93 m |
4.09 m |
4.93 m x 4.09 m |
|
Flat |
Primary Bedroom |
3.15 m |
2.92 m |
3.15 m x 2.92 m |
|
Flat |
Bedroom 2 |
2.82 m |
2.79 m |
2.82 m x 2.79 m |
|
Flat |
Den |
2.79 m |
2.01 m |
2.79 m x 2.01 m |
https://www.realtor.ca/real-estate/27114071/2104-50-oneill-road-toronto-banbury-don-mills





































