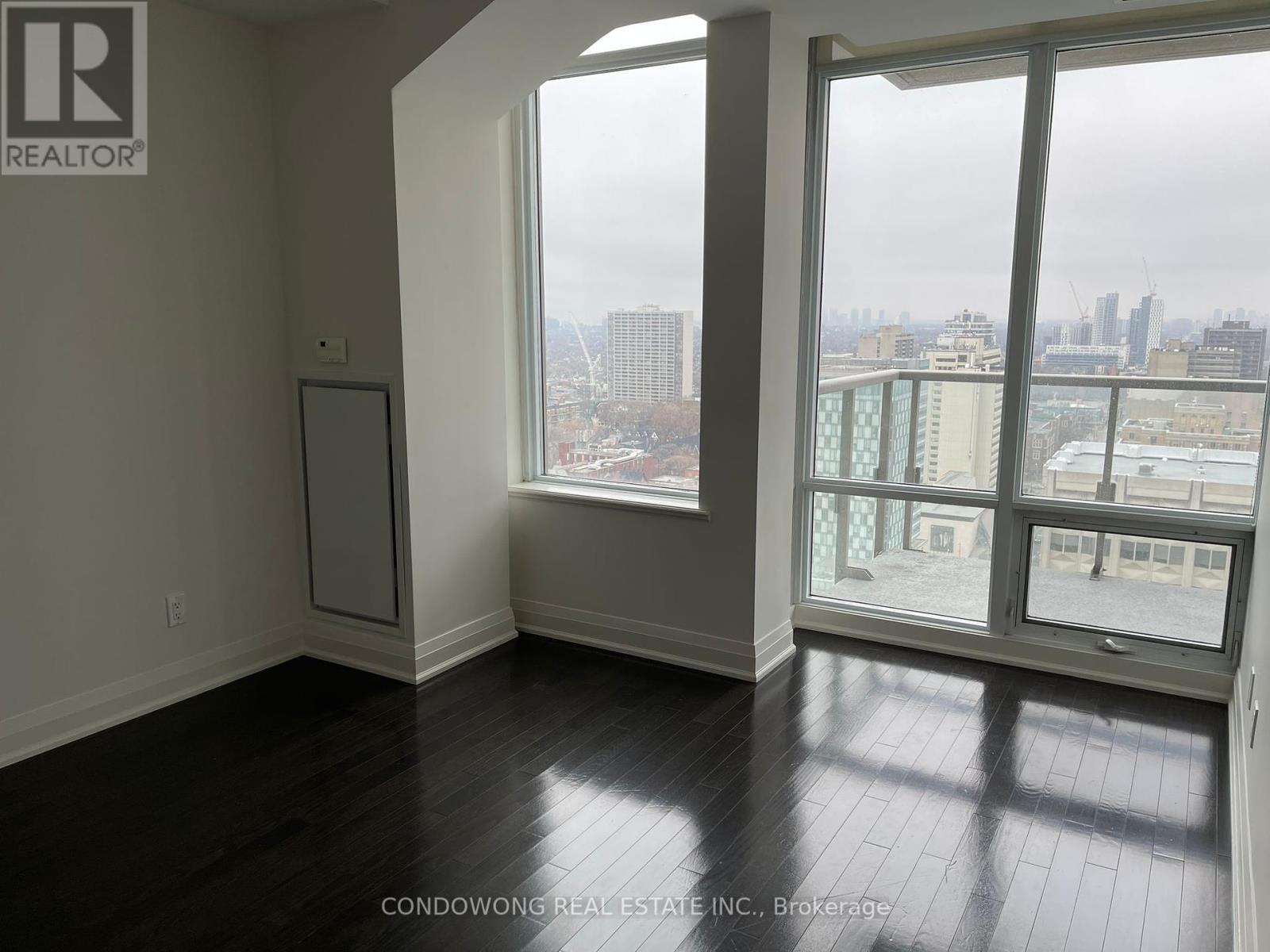289-597-1980
infolivingplus@gmail.com
2103 - 1 Bedford Road Toronto (Annex), Ontario M5R 2B5
2 Bedroom
2 Bathroom
1000 - 1199 sqft
Central Air Conditioning
$4,900 Monthly
Prestigious One Bedford! Desirable 2 Bedroom Plan W/2 Baths & West Facing Balcony W/South Views To Cn Tower & Lake. Master W/Walk In Closet & Ensuite. Only 4 Units On Floor. Steps To Yorkville And Fine Restaurants & Stores On Bloor. Subway Across Street. Building Boasts 24 Hr Concierge & Visitor Parking, Luxurious Amenities Incl Indoor Pool, Gym & Bbq Terrace. Must See!! (id:50787)
Property Details
| MLS® Number | C12122304 |
| Property Type | Single Family |
| Community Name | Annex |
| Community Features | Pet Restrictions |
| Features | Balcony |
| Parking Space Total | 1 |
Building
| Bathroom Total | 2 |
| Bedrooms Above Ground | 2 |
| Bedrooms Total | 2 |
| Appliances | Dishwasher, Dryer, Microwave, Stove, Washer, Refrigerator |
| Cooling Type | Central Air Conditioning |
| Exterior Finish | Concrete |
| Size Interior | 1000 - 1199 Sqft |
| Type | Apartment |
Parking
| Underground | |
| Garage |
Land
| Acreage | No |
Rooms
| Level | Type | Length | Width | Dimensions |
|---|---|---|---|---|
| Other | Living Room | Measurements not available | ||
| Other | Dining Room | Measurements not available | ||
| Other | Kitchen | Measurements not available | ||
| Other | Primary Bedroom | Measurements not available | ||
| Other | Bedroom 2 | Measurements not available |
https://www.realtor.ca/real-estate/28255981/2103-1-bedford-road-toronto-annex-annex











