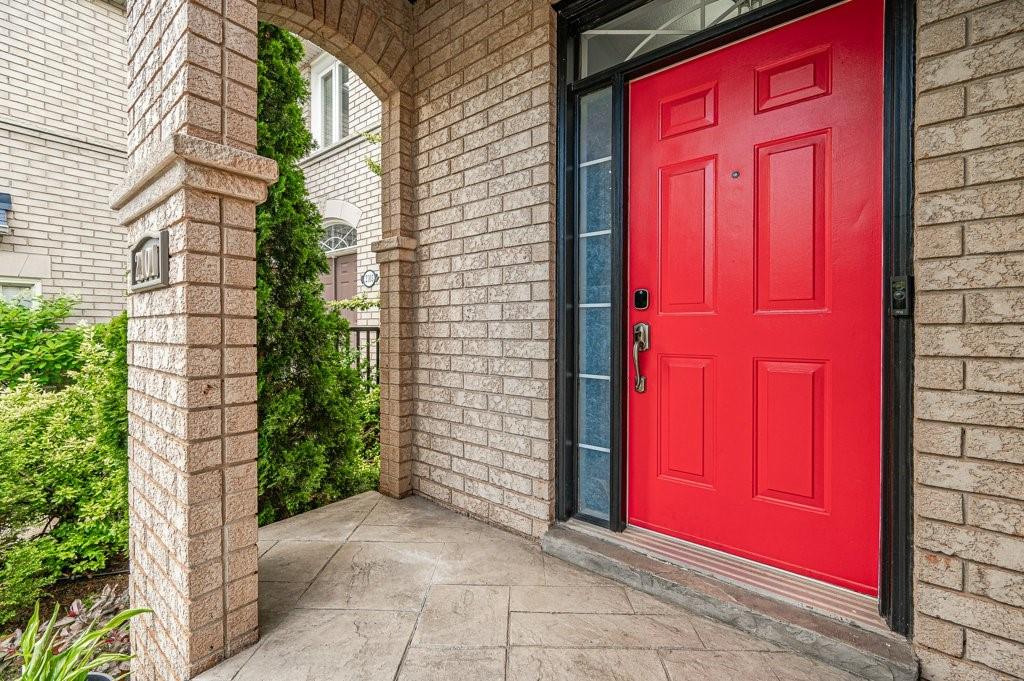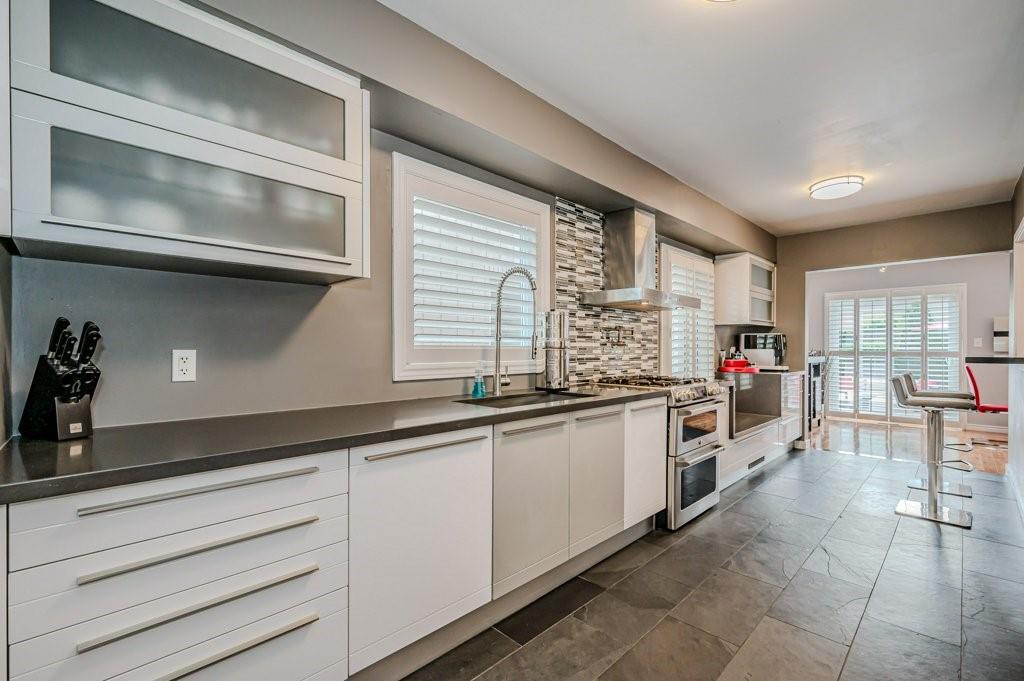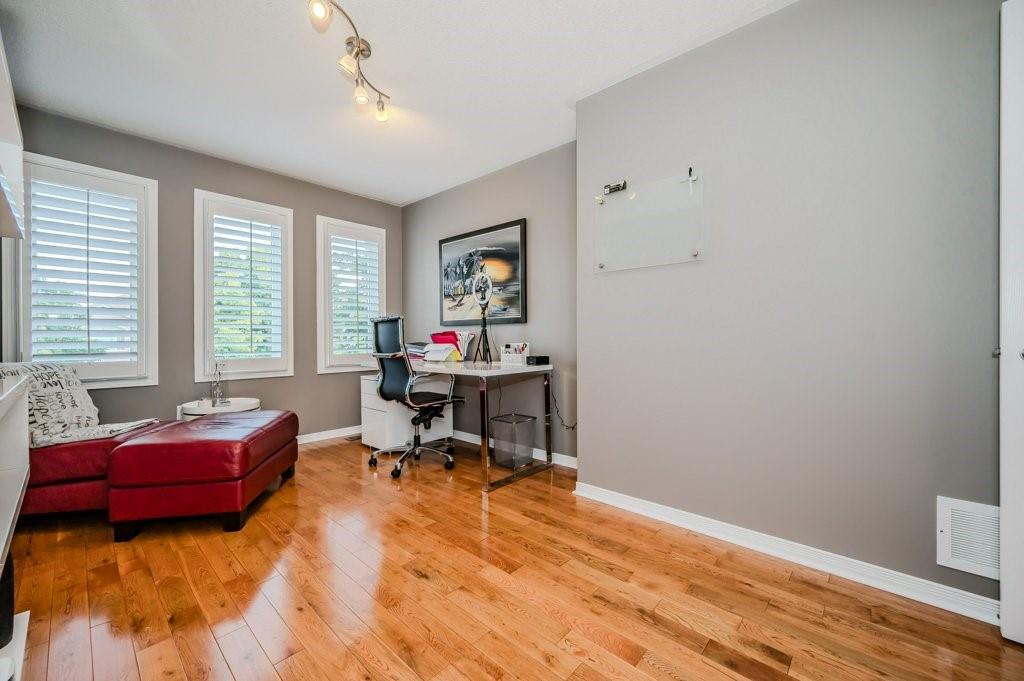3 Bedroom
3 Bathroom
1790 sqft
2 Level
Fireplace
Central Air Conditioning
Forced Air
$1,199,800
Modern comfort awaits in your dream detached home in desirable Westmount! This beautifully updated 3-bedroom, 3-bathroom gem offers endless potential. Relax by the fireplace in the spacious living area, perfect for entertaining. The updated kitchen (2019) boasts Quartz counters, stainless steel appliances, and a breakfast area with a walk-out to a private patio w/Hot tub. Unwind in the spa-like primary suite featuring a luxurious ensuite bathroom. The unfinished basement awaits your vision, ready to be transformed into a rec room, home gym, or additional living space. Peace of mind comes with recently updated electrical (200 amp service) 2x electric chargers, HVAC (owned hot water tank, furnace, A/C - 2019), and low-profile ductwork (2020). Additional upgrades include vinyl windows (2019), Plantain shutters, and a spacious patio for outdoor enjoyment. This move-in ready gem is close to top-rated schools, parks, shops, and public transit in vibrant Westmount! Don't miss out on this incredible opportunity to own your dream home in a desirable community! (id:50787)
Property Details
|
MLS® Number
|
H4198344 |
|
Property Type
|
Single Family |
|
Amenities Near By
|
Golf Course, Hospital, Public Transit, Recreation, Schools |
|
Community Features
|
Quiet Area, Community Centre |
|
Equipment Type
|
None |
|
Features
|
Park Setting, Park/reserve, Golf Course/parkland, Paved Driveway, Carpet Free, Automatic Garage Door Opener |
|
Parking Space Total
|
3 |
|
Rental Equipment Type
|
None |
Building
|
Bathroom Total
|
3 |
|
Bedrooms Above Ground
|
3 |
|
Bedrooms Total
|
3 |
|
Appliances
|
Alarm System, Central Vacuum, Dishwasher, Dryer, Refrigerator, Stove, Washer, Hot Tub, Jacuzzi, Window Coverings |
|
Architectural Style
|
2 Level |
|
Basement Development
|
Unfinished |
|
Basement Type
|
Full (unfinished) |
|
Constructed Date
|
1997 |
|
Construction Style Attachment
|
Detached |
|
Cooling Type
|
Central Air Conditioning |
|
Exterior Finish
|
Brick |
|
Fireplace Fuel
|
Gas |
|
Fireplace Present
|
Yes |
|
Fireplace Type
|
Other - See Remarks |
|
Foundation Type
|
Block |
|
Half Bath Total
|
1 |
|
Heating Fuel
|
Natural Gas |
|
Heating Type
|
Forced Air |
|
Stories Total
|
2 |
|
Size Exterior
|
1790 Sqft |
|
Size Interior
|
1790 Sqft |
|
Type
|
House |
|
Utility Water
|
Municipal Water |
Parking
Land
|
Acreage
|
No |
|
Land Amenities
|
Golf Course, Hospital, Public Transit, Recreation, Schools |
|
Sewer
|
Municipal Sewage System |
|
Size Depth
|
111 Ft |
|
Size Frontage
|
30 Ft |
|
Size Irregular
|
30.25 X 111.45 |
|
Size Total Text
|
30.25 X 111.45|under 1/2 Acre |
Rooms
| Level |
Type |
Length |
Width |
Dimensions |
|
Second Level |
4pc Bathroom |
|
|
8' 10'' x 8' 9'' |
|
Second Level |
3pc Bathroom |
|
|
9' 2'' x 7' 10'' |
|
Second Level |
Bedroom |
|
|
18' 9'' x 18' '' |
|
Second Level |
Bedroom |
|
|
16' 6'' x 8' 7'' |
|
Second Level |
Bedroom |
|
|
12' 8'' x 9' 3'' |
|
Ground Level |
2pc Bathroom |
|
|
6' 6'' x 3' 3'' |
|
Ground Level |
Dining Room |
|
|
18' 1'' x 9' 9'' |
|
Ground Level |
Living Room |
|
|
9' 7'' x 10' 2'' |
|
Ground Level |
Kitchen |
|
|
22' '' x 7' 5'' |
https://www.realtor.ca/real-estate/27105475/2101-westmount-drive-oakville

















































