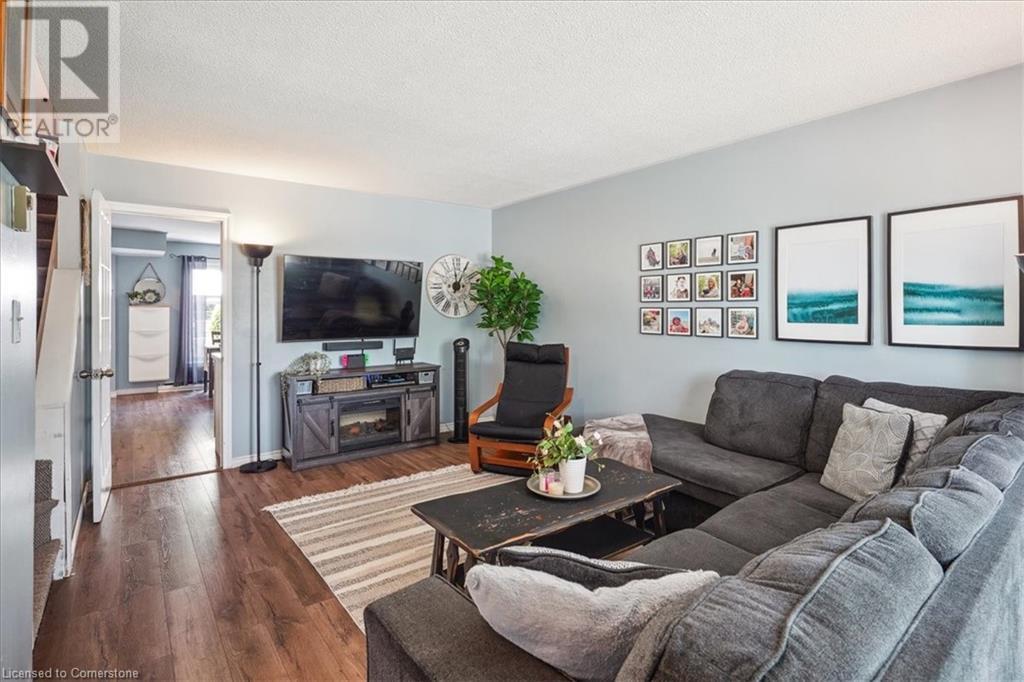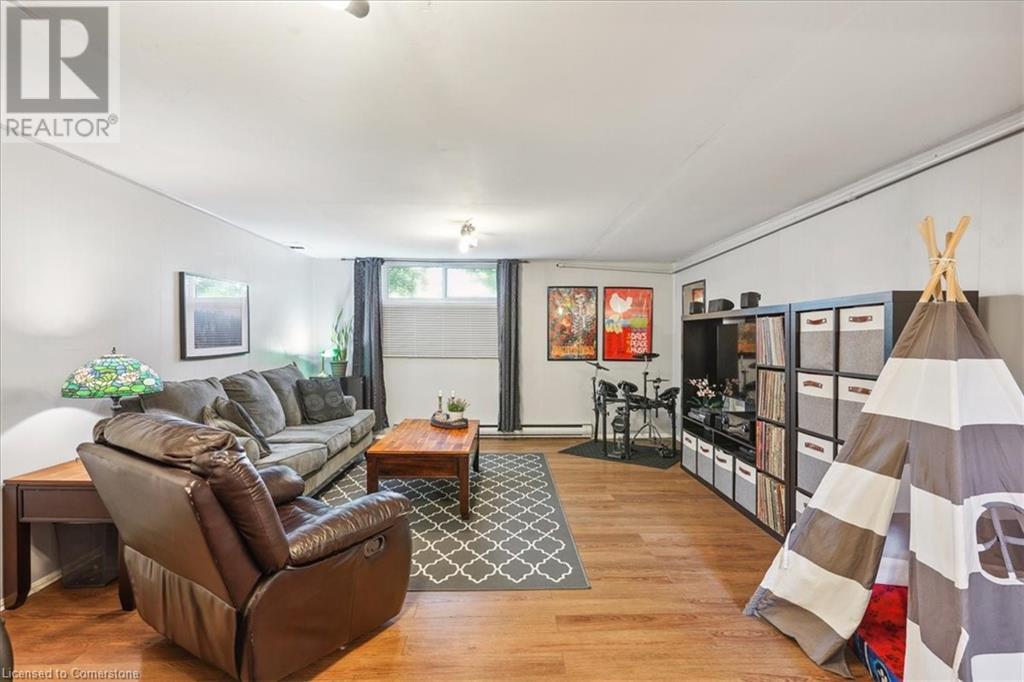2101 Meadowbrook Road Unit# B Burlington, Ontario L7P 2A5
$579,999Maintenance, Insurance, Landscaping, Water, Parking
$498.35 Monthly
Maintenance, Insurance, Landscaping, Water, Parking
$498.35 MonthlyPerfect entry level opportunity in the family friendly mountainside community. Features generous updated beautiful kitchen with sunny dining area and walk-in pantry. Bright and spacious living rm with large window and plank laminate flooring. Upper level boasts large primary bedrm with 2 closets, 2 additional bedrooms and a 4 pce bathroom. Finished lower level with family rm perfect for game/movie nights and a 3pce bathroom. Inviting backyard with deck and gazebo ideal for entertaining. One parking spot located behind backyard with gate access and owners are able to use one visitors spot (first come first serve). Close to schools, shopping, restaurants, hwy access, public transit, GO station, Rec Centre and parks. (id:50787)
Property Details
| MLS® Number | 40661293 |
| Property Type | Single Family |
| Amenities Near By | Public Transit, Schools, Shopping |
| Community Features | Community Centre |
| Features | Skylight |
| Parking Space Total | 1 |
Building
| Bathroom Total | 2 |
| Bedrooms Above Ground | 3 |
| Bedrooms Total | 3 |
| Appliances | Dishwasher, Dryer, Refrigerator, Stove, Washer, Window Coverings |
| Architectural Style | 2 Level |
| Basement Development | Finished |
| Basement Type | Full (finished) |
| Construction Style Attachment | Attached |
| Cooling Type | Window Air Conditioner |
| Exterior Finish | Brick |
| Heating Fuel | Electric |
| Heating Type | Baseboard Heaters |
| Stories Total | 2 |
| Size Interior | 1492 Sqft |
| Type | Row / Townhouse |
| Utility Water | Municipal Water |
Land
| Acreage | No |
| Land Amenities | Public Transit, Schools, Shopping |
| Sewer | Municipal Sewage System |
| Size Total Text | Unknown |
| Zoning Description | Residential |
Rooms
| Level | Type | Length | Width | Dimensions |
|---|---|---|---|---|
| Second Level | 4pc Bathroom | Measurements not available | ||
| Second Level | Bedroom | 10'0'' x 8'0'' | ||
| Second Level | Bedroom | 10'0'' x 8'3'' | ||
| Second Level | Primary Bedroom | 12'10'' x 10'9'' | ||
| Basement | Laundry Room | Measurements not available | ||
| Basement | 3pc Bathroom | Measurements not available | ||
| Basement | Family Room | 22'0'' x 14'0'' | ||
| Main Level | Eat In Kitchen | 16'5'' x 11'7'' | ||
| Main Level | Living Room | 16'5'' x 11'7'' |
https://www.realtor.ca/real-estate/27527795/2101-meadowbrook-road-unit-b-burlington



















