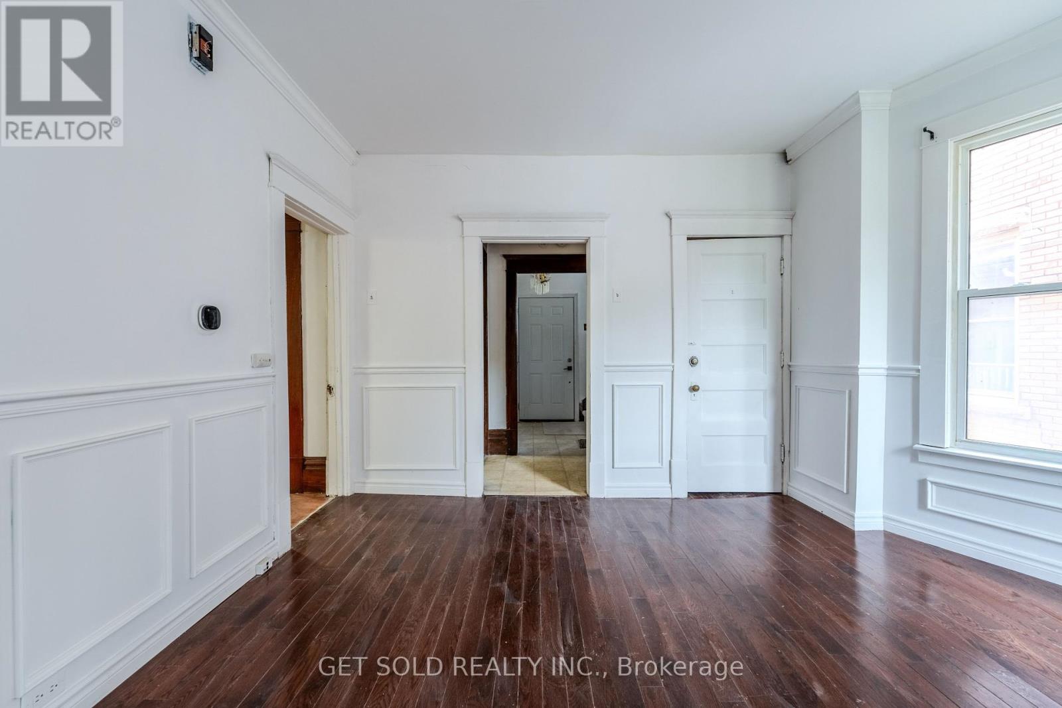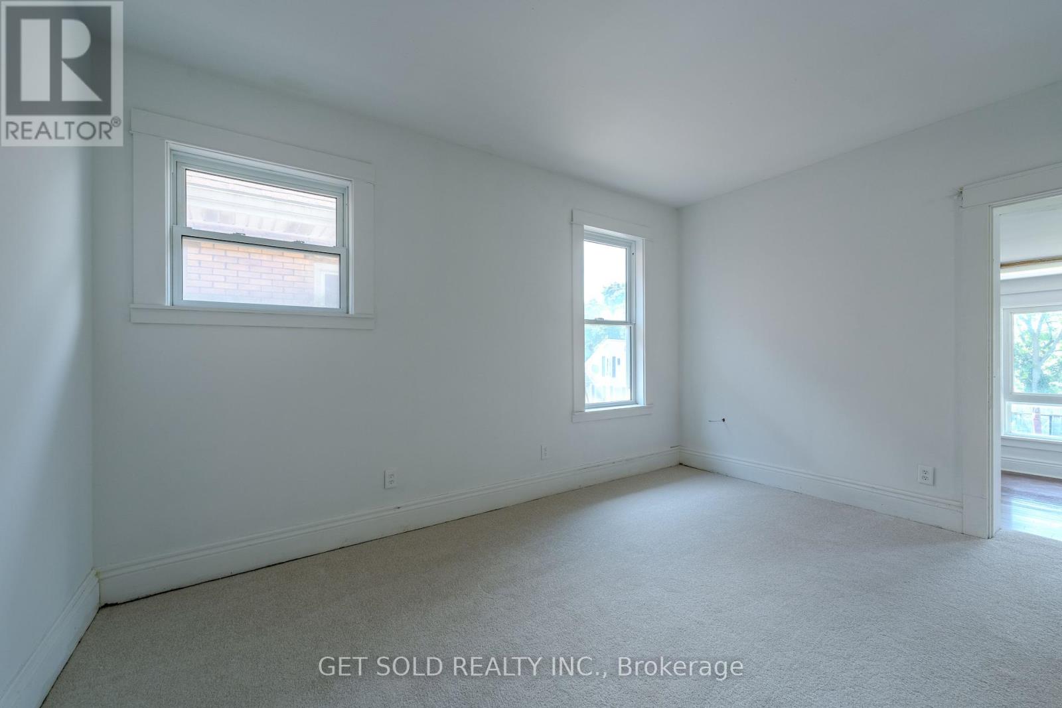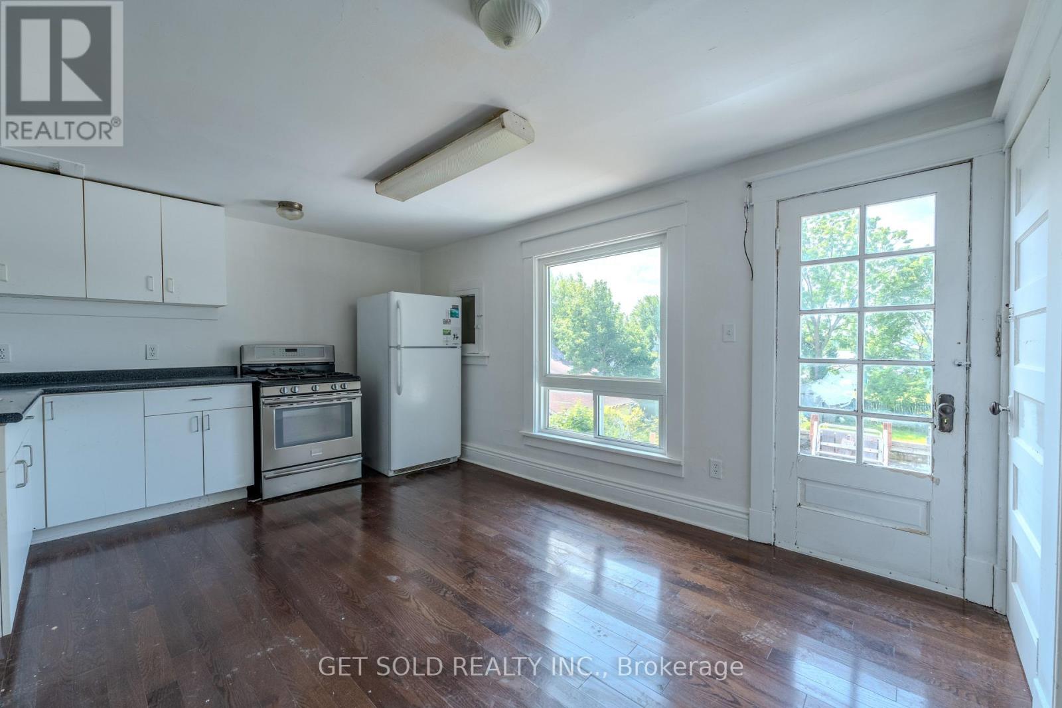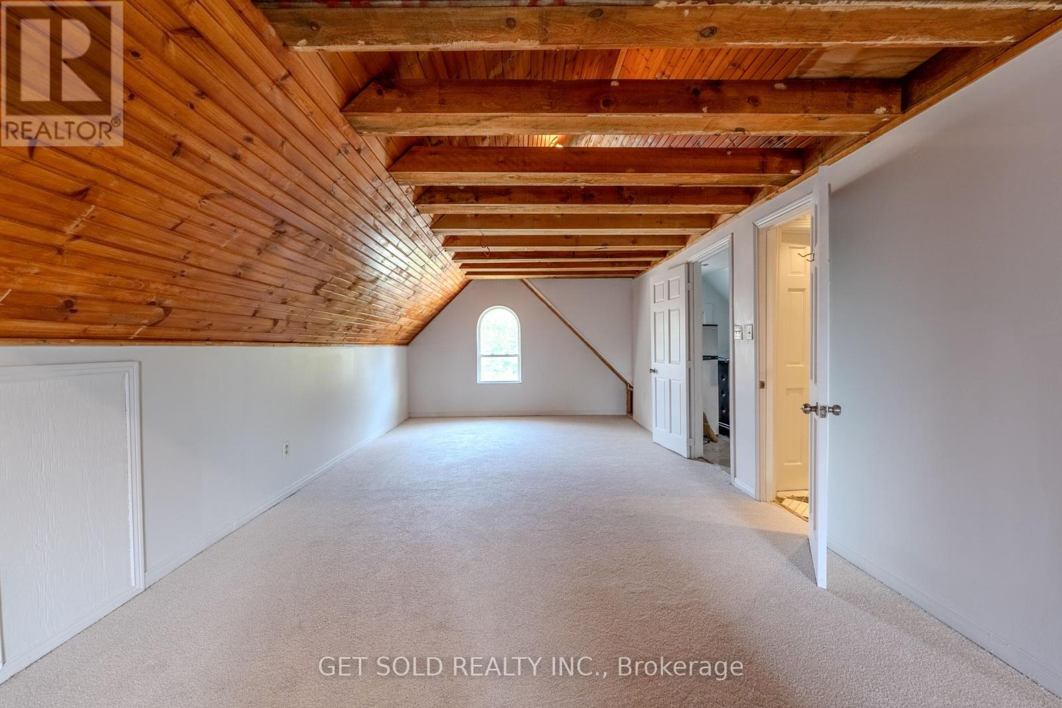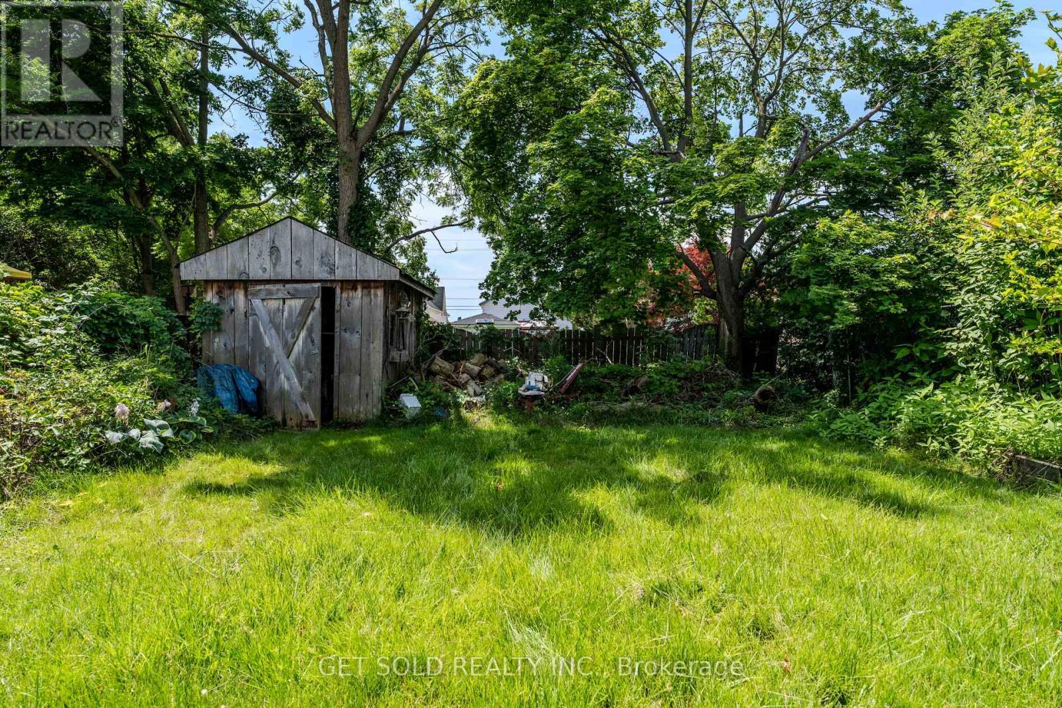4 Bedroom
3 Bathroom
Fireplace
Above Ground Pool
Central Air Conditioning
Forced Air
$639,000
Investment Opportunity at 210 Lock Street West, a versatile 2.5-storey detached duplex offering 2,400 sq ft beautifully maintained living space in the heart of Dunnville across from the Grand River. This property is perfect for investors, families looking for a spacious single-family home or those seeking a dual-income opportunity with its unique duplex setup. The updated front porch makes for excellent curb appeal, enticing the visitor to step inside and discover the exquisite original woodwork which pours throughout the home along with the freshly painted walls and ceilings giving it the perfect balance of a reminiscent and modern environment. Additionally, the home has been installed with new carpet on all three levels, exuding a comfortable and clean feel. The main unit features a dining and living space adjoined by aged style wooden sliding doors, along with large windows, gas fireplace, hardwood & laminate floors which flow into the central family room. Adjacent is a room which can be designated as a bedroom or a large office. The main unit kitchen offers ample cabinetry storage, and a walk-out to the patio. The second level features 2+1 style bedrooms and a separate entrance accessible on the right side of the property, providing privacy and convenience for the upper unit. This level includes its own kitchen and laundry facilities, making it ideal for rental income or extended family living arrangements. Additionally, the third level features a gorgeous open concept attic living space adding to the versatility and charm of the home. Step outside to discover a huge backyard with a raised deck and an above-ground pool perfect for summer fun, plenty of space for gardening, play, and relaxation. Situated in a friendly and welcoming neighbourhood, this home is close to local amenities, schools, and parks, making it an ideal location for families. Whether you're looking for a comfortable family home or an investment opportunity, 210 Lock St W is the perfect choice. **** EXTRAS **** As Per Schedule B (id:50787)
Property Details
|
MLS® Number
|
X9013983 |
|
Property Type
|
Single Family |
|
Community Name
|
Dunnville |
|
Amenities Near By
|
Place Of Worship, Schools, Park, Hospital |
|
Parking Space Total
|
1 |
|
Pool Type
|
Above Ground Pool |
|
Structure
|
Deck, Shed |
Building
|
Bathroom Total
|
3 |
|
Bedrooms Above Ground
|
4 |
|
Bedrooms Total
|
4 |
|
Amenities
|
Fireplace(s) |
|
Basement Development
|
Unfinished |
|
Basement Type
|
N/a (unfinished) |
|
Cooling Type
|
Central Air Conditioning |
|
Exterior Finish
|
Brick, Aluminum Siding |
|
Fireplace Present
|
Yes |
|
Flooring Type
|
Carpeted, Hardwood |
|
Foundation Type
|
Concrete |
|
Heating Fuel
|
Natural Gas |
|
Heating Type
|
Forced Air |
|
Stories Total
|
3 |
|
Type
|
Duplex |
|
Utility Water
|
Municipal Water |
Land
|
Acreage
|
No |
|
Land Amenities
|
Place Of Worship, Schools, Park, Hospital |
|
Sewer
|
Sanitary Sewer |
|
Size Depth
|
212 Ft |
|
Size Frontage
|
33 Ft |
|
Size Irregular
|
33.09 X 212.16 Ft |
|
Size Total Text
|
33.09 X 212.16 Ft |
Rooms
| Level |
Type |
Length |
Width |
Dimensions |
|
Second Level |
Bathroom |
2.18 m |
1.48 m |
2.18 m x 1.48 m |
|
Second Level |
Bedroom |
4.27 m |
3.54 m |
4.27 m x 3.54 m |
|
Second Level |
Bedroom 2 |
3.44 m |
3.17 m |
3.44 m x 3.17 m |
|
Second Level |
Den |
3.48 m |
2.72 m |
3.48 m x 2.72 m |
|
Second Level |
Living Room |
4.41 m |
3.34 m |
4.41 m x 3.34 m |
|
Second Level |
Kitchen |
5.16 m |
3.59 m |
5.16 m x 3.59 m |
|
Third Level |
Recreational, Games Room |
10.23 m |
5.62 m |
10.23 m x 5.62 m |
|
Main Level |
Dining Room |
7.17 m |
4.24 m |
7.17 m x 4.24 m |
|
Main Level |
Family Room |
4.89 m |
4.31 m |
4.89 m x 4.31 m |
|
Main Level |
Bedroom |
3.26 m |
3.1 m |
3.26 m x 3.1 m |
|
Main Level |
Kitchen |
3.6 m |
4.62 m |
3.6 m x 4.62 m |
|
Main Level |
Bathroom |
2.22 m |
1.8 m |
2.22 m x 1.8 m |
Utilities
|
Cable
|
Installed |
|
Sewer
|
Installed |
https://www.realtor.ca/real-estate/27132662/210-lock-street-w-haldimand-dunnville



