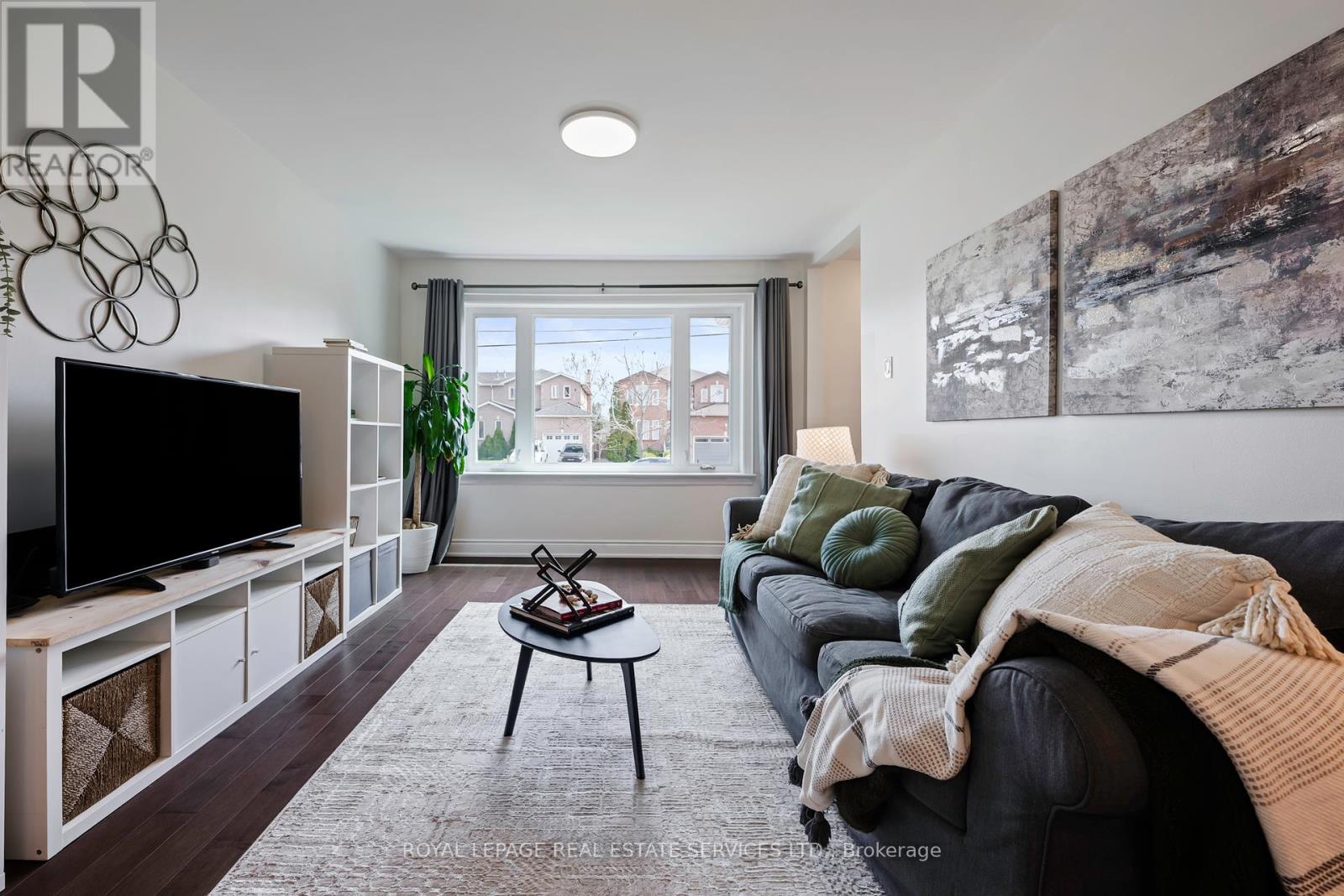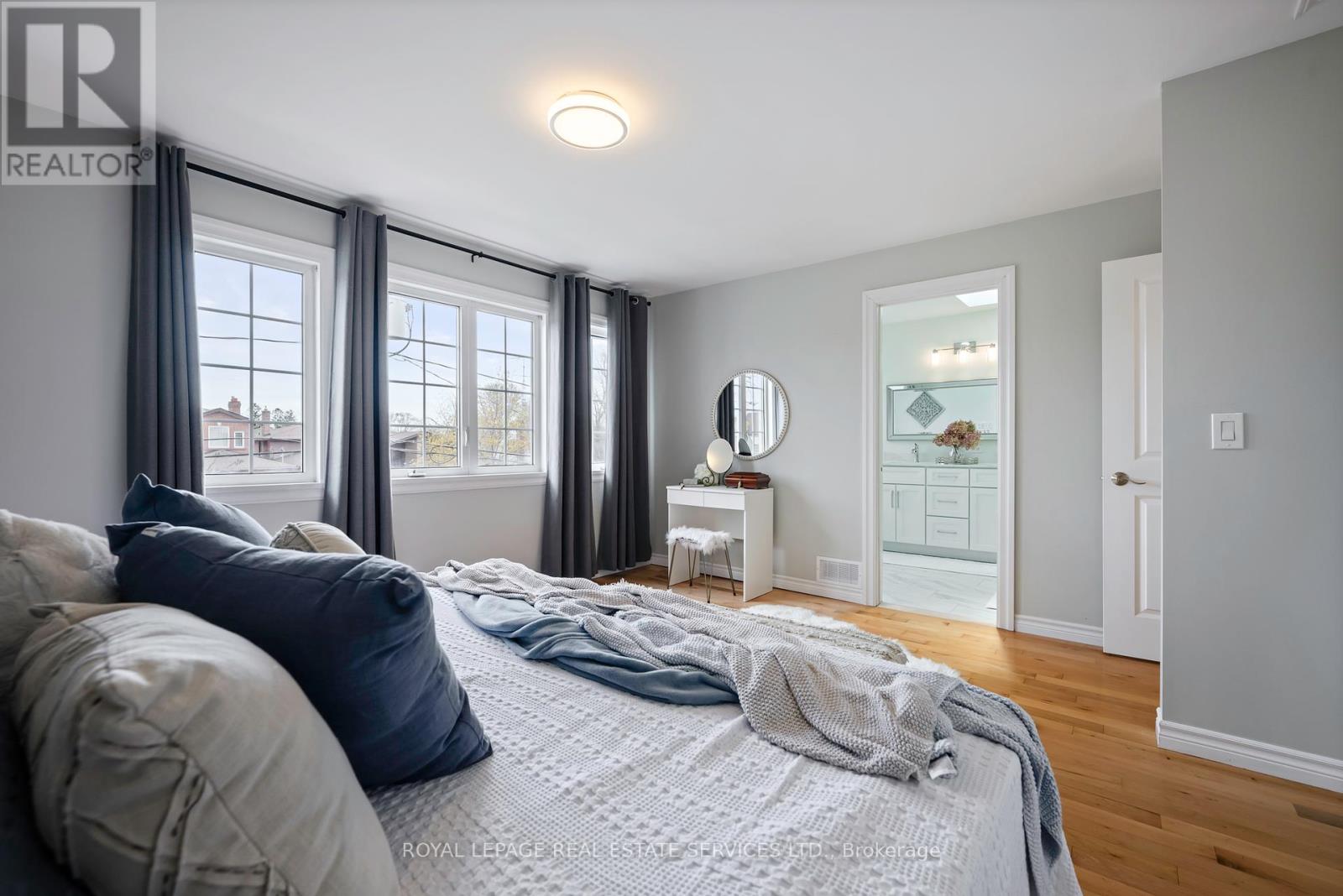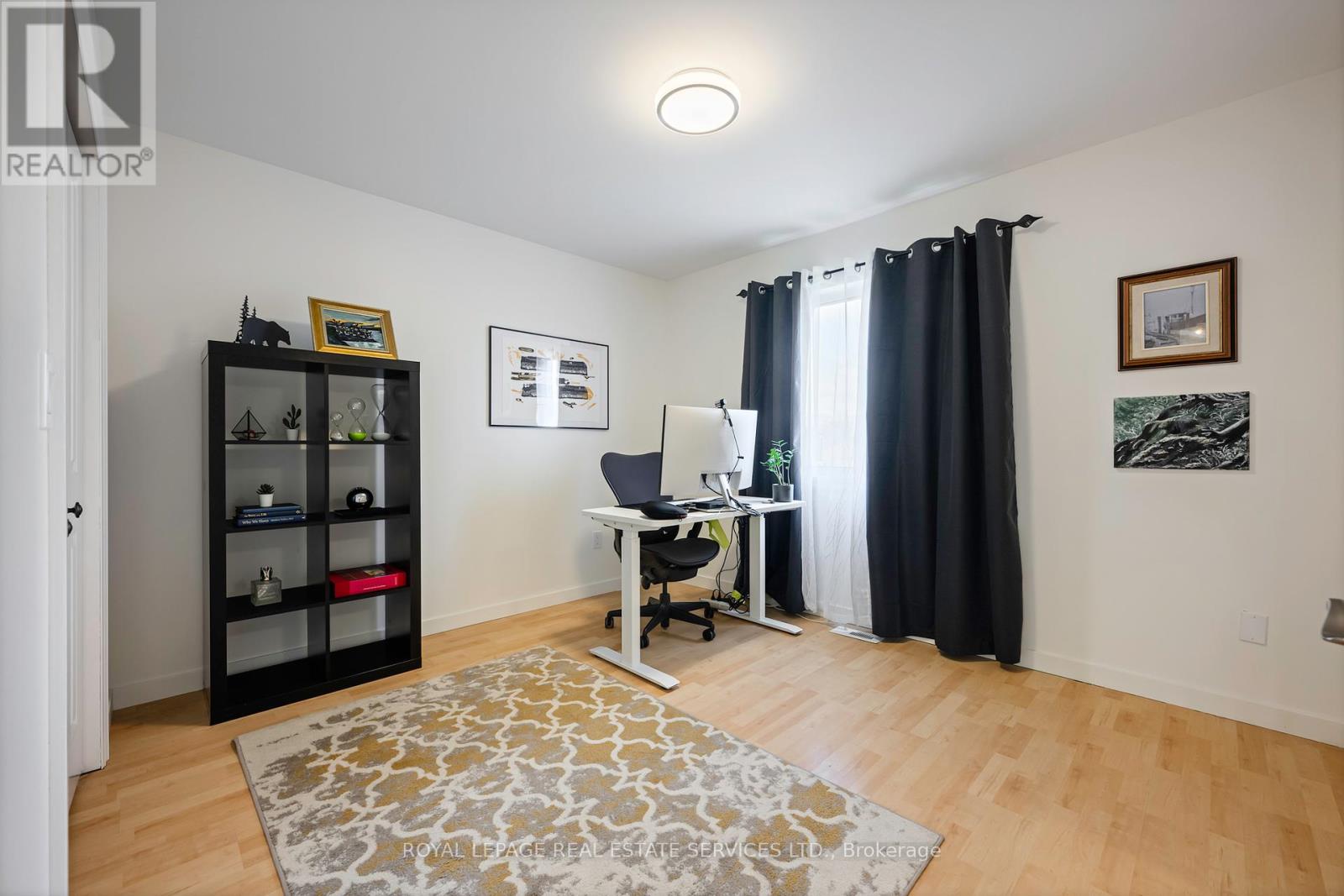5 Bedroom
4 Bathroom
1500 - 2000 sqft
Central Air Conditioning
Forced Air
$1,480,000
Exceptional 50.08' x 132.19' Lot in Prestigious Alderwood -- Sun-Drenched, Stylish Home Near Lake Ontario! Experience refined living in this beautifully renovated home, set on a rare extra-wide and deep lot in one of Etobicoke's most desirable, safe, and walkable communities. If you're a gardener, you'll appreciate the green canvas to create your personal landscape among beautiful mature trees. Enjoy the ease of urban living with Sherway Gardens Mall, top-rated schools, lush parks, GO and TTC transit, major highways (QEW/427), and downtown Toronto all minutes away -- not to mention the shimmering shores of Lake Ontario and Pearson Airport within easy reach. From the moment you step inside, you're greeted by sun-filled spaces and elegant design. Oversized windows and skylights bathe the rooms in natural light, creating a warm and welcoming atmosphere. The entrance den makes the perfect family room. The thoughtfully crafted custom kitchen is a true centerpiece -- featuring quartz counters, stainless steel appliances, sleek storage solutions, and a stunning oversized island free of fixtures, ideal for both everyday living and grand entertaining. Large bedrooms set the stage for the primary suite, which feels like a five-star retreat, showcasing a drop-dead gorgeous ensuite with a skylight, floating soaker tub, and separate glass-enclosed shower -- the perfect sanctuary after a long day. The bright lower level offers a private separate entrance, providing incredible flexibility for an in-law suite, home office, or rental income opportunity. Hardwood floors, updated vinyl windows, renovated kitchen and baths, and an expansive double driveway complete the homes impressive features. This is a rare opportunity to live in a vibrant, family-friendly neighbourhood with outstanding amenities, a true sense of community, and endless future potential. Luxury, lifestyle, and location -- it's all here. Welcome home. Note: Garage as is. (id:50787)
Property Details
|
MLS® Number
|
W12126686 |
|
Property Type
|
Single Family |
|
Community Name
|
Alderwood |
|
Amenities Near By
|
Hospital, Park, Public Transit, Schools |
|
Community Features
|
Community Centre |
|
Features
|
In-law Suite |
|
Parking Space Total
|
7 |
Building
|
Bathroom Total
|
4 |
|
Bedrooms Above Ground
|
4 |
|
Bedrooms Below Ground
|
1 |
|
Bedrooms Total
|
5 |
|
Basement Features
|
Apartment In Basement, Separate Entrance |
|
Basement Type
|
N/a |
|
Construction Style Attachment
|
Detached |
|
Cooling Type
|
Central Air Conditioning |
|
Exterior Finish
|
Stucco, Brick |
|
Flooring Type
|
Hardwood, Ceramic, Laminate |
|
Foundation Type
|
Block |
|
Half Bath Total
|
1 |
|
Heating Fuel
|
Natural Gas |
|
Heating Type
|
Forced Air |
|
Stories Total
|
2 |
|
Size Interior
|
1500 - 2000 Sqft |
|
Type
|
House |
|
Utility Water
|
Municipal Water |
Parking
Land
|
Acreage
|
No |
|
Land Amenities
|
Hospital, Park, Public Transit, Schools |
|
Sewer
|
Sanitary Sewer |
|
Size Depth
|
132 Ft ,2 In |
|
Size Frontage
|
50 Ft ,1 In |
|
Size Irregular
|
50.1 X 132.2 Ft |
|
Size Total Text
|
50.1 X 132.2 Ft |
Rooms
| Level |
Type |
Length |
Width |
Dimensions |
|
Second Level |
Bathroom |
1.53 m |
2.37 m |
1.53 m x 2.37 m |
|
Second Level |
Primary Bedroom |
4.51 m |
4.68 m |
4.51 m x 4.68 m |
|
Second Level |
Bathroom |
4.1 m |
2.4 m |
4.1 m x 2.4 m |
|
Second Level |
Bedroom 2 |
3.53 m |
3.54 m |
3.53 m x 3.54 m |
|
Second Level |
Bedroom 3 |
3.51 m |
3.53 m |
3.51 m x 3.53 m |
|
Second Level |
Bedroom 4 |
3.34 m |
3.54 m |
3.34 m x 3.54 m |
|
Basement |
Recreational, Games Room |
5.19 m |
4.55 m |
5.19 m x 4.55 m |
|
Basement |
Kitchen |
2.96 m |
3.84 m |
2.96 m x 3.84 m |
|
Basement |
Bedroom 5 |
3.16 m |
3.43 m |
3.16 m x 3.43 m |
|
Basement |
Bathroom |
1.42 m |
2.16 m |
1.42 m x 2.16 m |
|
Main Level |
Den |
4.04 m |
3.27 m |
4.04 m x 3.27 m |
|
Main Level |
Living Room |
6.09 m |
3.4 m |
6.09 m x 3.4 m |
|
Main Level |
Dining Room |
2.79 m |
3.31 m |
2.79 m x 3.31 m |
|
Main Level |
Kitchen |
3.98 m |
3.51 m |
3.98 m x 3.51 m |
https://www.realtor.ca/real-estate/28265675/210-beta-street-toronto-alderwood-alderwood










































