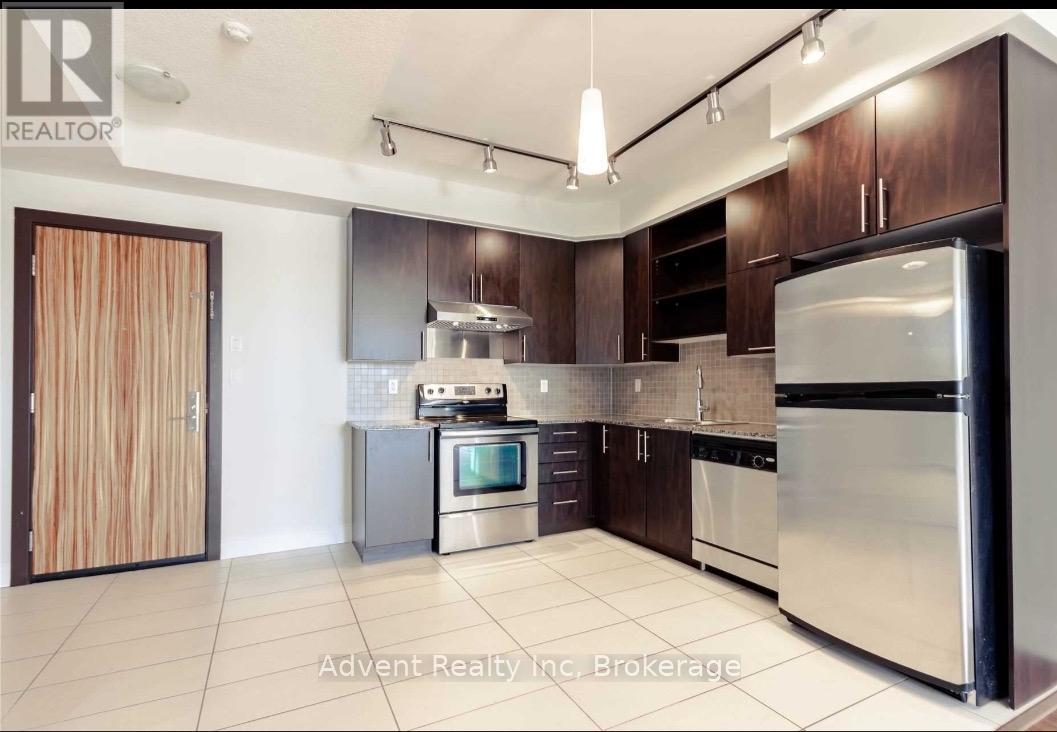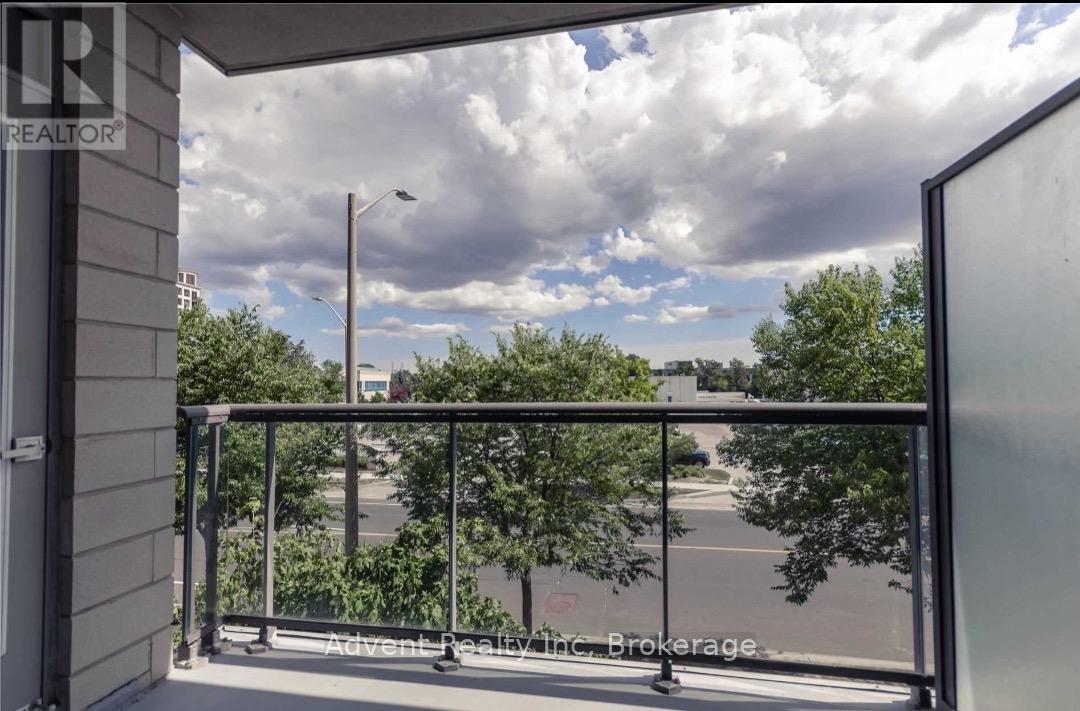2 Bedroom
2 Bathroom
900 - 999 sqft
Central Air Conditioning
Forced Air
$2,800 Monthly
Located In The Heart Of Unionville, Sun-Filled Luxury South Facing 2-Bed 2 Full Baths Unit With A Functional Layout Offer You And Your Family Extra Space And Comfort. Open Concept Kitchen W/Granite Countertop. 9' Ceiling, Large Balcony Accessible From Both The Living Room And The Bedroom. Phenomenal Recreational Amenities Including 24/7 Security & Concierge, Indoor Swimming Pool, Gym, Library (Free Wifi), Rooftop Bbq, Etc. Convenient Location, Walking Distances To All Great Amenities Including Restaurants, Grocery Stores, Highly Ranked Unionville High School, Costco, Public Transit. 5 Min To Go Station And Future York University Markham Campus. (id:50787)
Property Details
|
MLS® Number
|
N12127743 |
|
Property Type
|
Single Family |
|
Community Name
|
Unionville |
|
Amenities Near By
|
Park, Public Transit, Schools |
|
Community Features
|
Pets Not Allowed |
|
Features
|
Balcony |
|
Parking Space Total
|
1 |
|
View Type
|
View |
Building
|
Bathroom Total
|
2 |
|
Bedrooms Above Ground
|
2 |
|
Bedrooms Total
|
2 |
|
Amenities
|
Security/concierge, Exercise Centre, Party Room, Storage - Locker |
|
Appliances
|
Dishwasher, Dryer, Microwave, Stove, Washer, Window Coverings, Refrigerator |
|
Cooling Type
|
Central Air Conditioning |
|
Exterior Finish
|
Concrete |
|
Flooring Type
|
Laminate, Ceramic |
|
Heating Fuel
|
Natural Gas |
|
Heating Type
|
Forced Air |
|
Size Interior
|
900 - 999 Sqft |
|
Type
|
Apartment |
Parking
Land
|
Acreage
|
No |
|
Land Amenities
|
Park, Public Transit, Schools |
Rooms
| Level |
Type |
Length |
Width |
Dimensions |
|
Ground Level |
Living Room |
16.1 m |
9.64 m |
16.1 m x 9.64 m |
|
Ground Level |
Dining Room |
10.99 m |
10.53 m |
10.99 m x 10.53 m |
|
Ground Level |
Kitchen |
10.23 m |
7.41 m |
10.23 m x 7.41 m |
|
Ground Level |
Primary Bedroom |
13.02 m |
9.81 m |
13.02 m x 9.81 m |
|
Ground Level |
Bedroom 2 |
10.2 m |
10.33 m |
10.2 m x 10.33 m |
https://www.realtor.ca/real-estate/28267576/210-50-clegg-road-markham-unionville-unionville






















