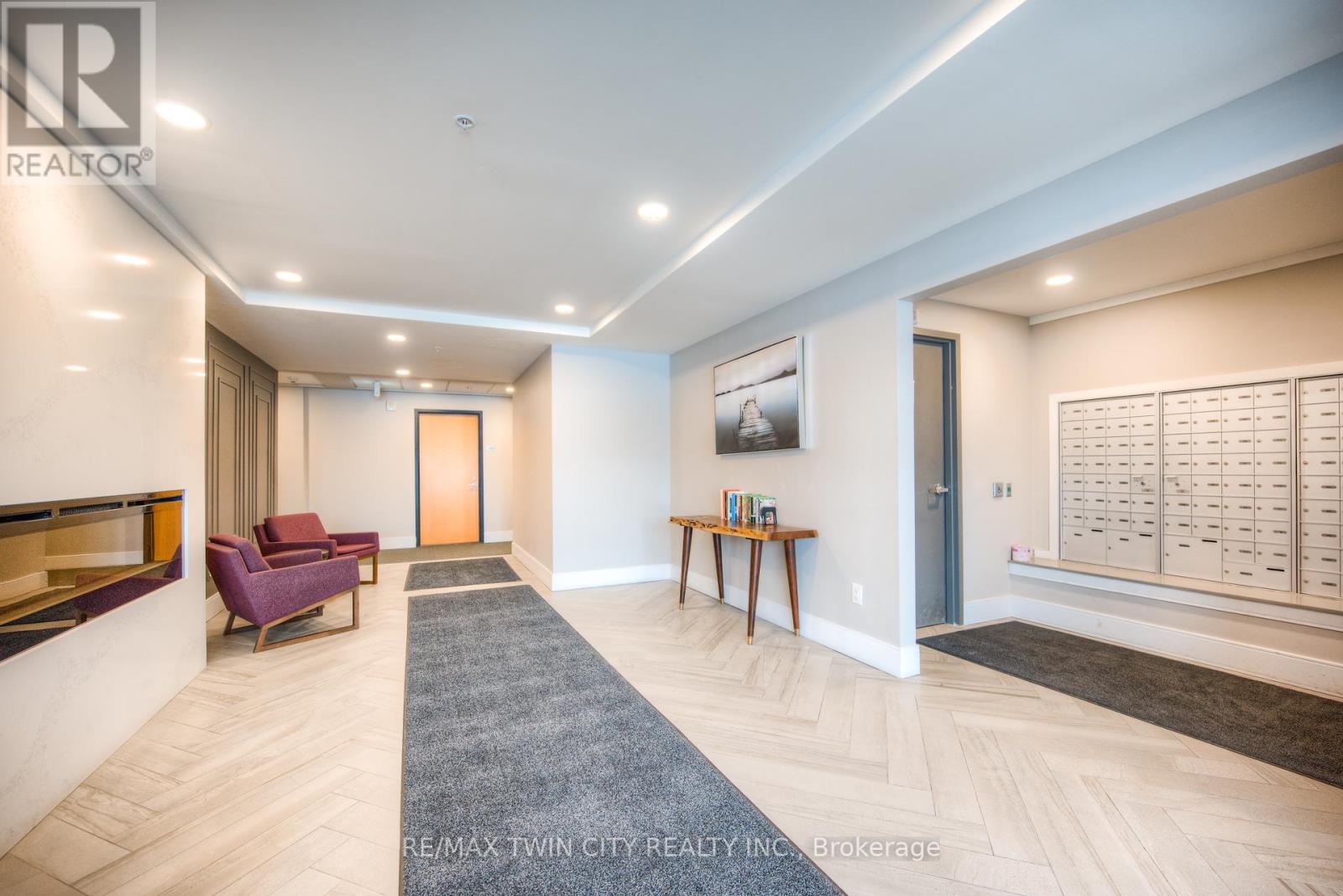1 Bedroom
2 Bathroom
600 - 699 sqft
Central Air Conditioning
Forced Air
$435,000Maintenance, Insurance, Common Area Maintenance
$544.31 Monthly
Located between Downtown Kitchener and Uptown Waterloo, The Victoria Commons is a newer development which offers an excellent spot to call home or to invest in. This fantastic 685 sq. ft. suite is in a short walking distance to all major transportation such as the GO Train Station and GO Bus Station, VIA Rail, LRT and public transit hub. Just 10 mins walk to Centre in The Square, Breithaupt Park & Community Centre, Spur Line Trail, hospitals, shopping, Google office, School Of Pharmacy & Downtown Kitchener. Easily connect to highway access within two minutes of driving and just 10 mins drive to UOW, Laurier and Conestoga College. The building is situated in a peaceful, quiet, well established and sought after neighbourhood. Unit 210 features a modern layout with open concept living including: one bedroom, den, two full bathrooms with an ensuite, in-unit washer/dryer and private balcony, engineered vinyl and tile floors, custom blinds and under cabinet LED lighting. Kitchen provides plenty of modern cabinets, quartz countertops, double sink, 4 stainless steel appliances. Den can easily be used as a second bedroom or home office. Enjoy the bright and open space provided by the floor-to-ceiling windows, northern facing exposure for perfect temperature regulation, consistent view and great for admiring the peaceful neighbourhood. Heated underground owned parking (#15 on P2; right across from doors to elevators), private locker (#45 on P1), modern exercise room (1st floor, enter, turn right down hallway, at end of hall) and party room (next to exercise room). All suites are separately metered with the energy-efficient Geothermal heating/cooling system. Resident Superintendent lives on site for your convenience. Controlled entrance & controlled access to parking garage. This is a one-of-a-kind home in a great location you do not want to miss, book your showing today! (id:50787)
Property Details
|
MLS® Number
|
X12004102 |
|
Property Type
|
Single Family |
|
Community Features
|
Pet Restrictions |
|
Features
|
Balcony, Carpet Free, In Suite Laundry |
|
Parking Space Total
|
1 |
Building
|
Bathroom Total
|
2 |
|
Bedrooms Above Ground
|
1 |
|
Bedrooms Total
|
1 |
|
Amenities
|
Storage - Locker |
|
Appliances
|
Intercom |
|
Cooling Type
|
Central Air Conditioning |
|
Exterior Finish
|
Brick |
|
Heating Fuel
|
Natural Gas |
|
Heating Type
|
Forced Air |
|
Size Interior
|
600 - 699 Sqft |
|
Type
|
Apartment |
Parking
Land
|
Acreage
|
No |
|
Zoning Description
|
R-8 63 1r, 177u |
Rooms
| Level |
Type |
Length |
Width |
Dimensions |
|
Flat |
Kitchen |
2.82 m |
2.39 m |
2.82 m x 2.39 m |
|
Flat |
Living Room |
7.11 m |
3.07 m |
7.11 m x 3.07 m |
|
Flat |
Den |
3.1 m |
2.39 m |
3.1 m x 2.39 m |
|
Flat |
Bedroom |
3.66 m |
2.9 m |
3.66 m x 2.9 m |
|
Flat |
Bathroom |
2.5 m |
1.95 m |
2.5 m x 1.95 m |
|
Flat |
Bathroom |
2.41 m |
1.25 m |
2.41 m x 1.25 m |
https://www.realtor.ca/real-estate/27989159/210-15-prince-albert-boulevard-kitchener





















