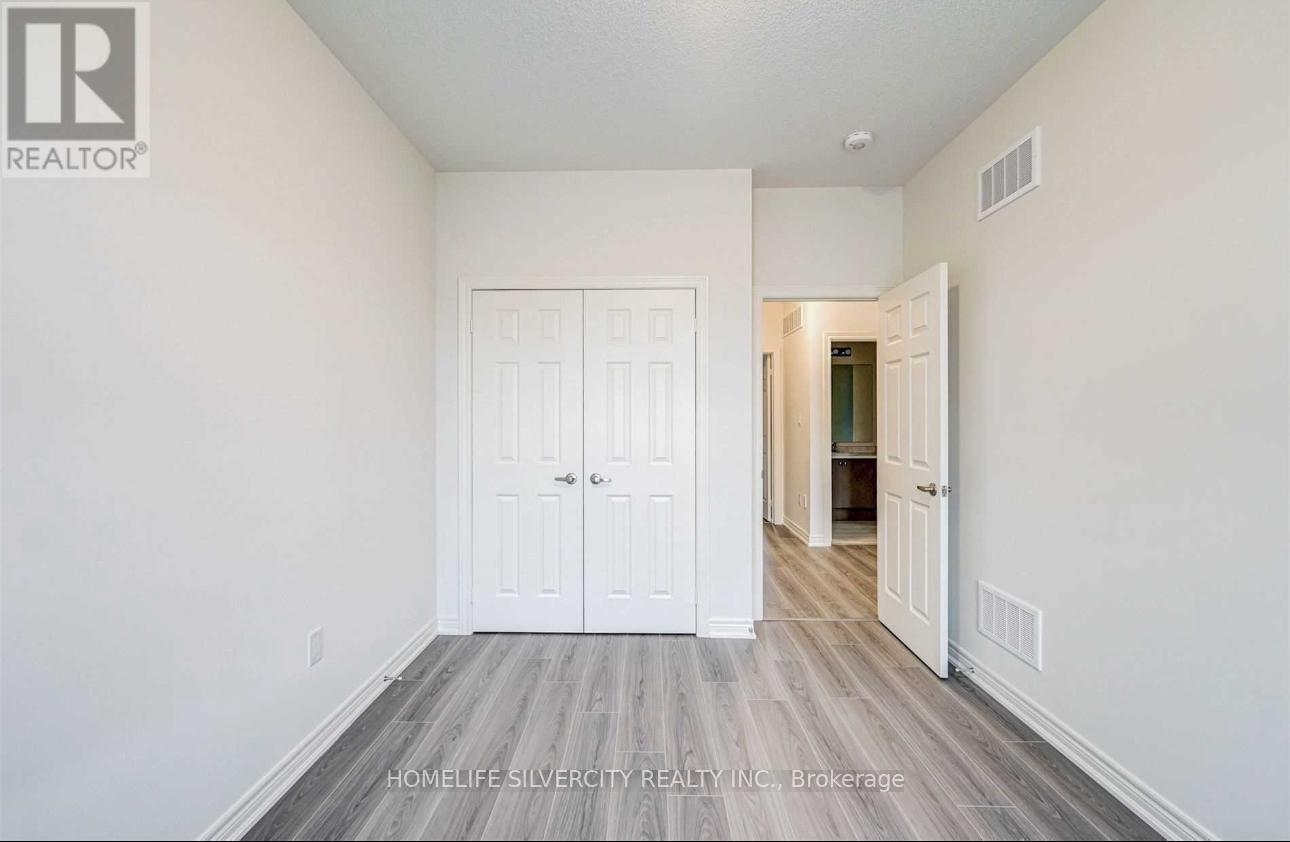289-597-1980
infolivingplus@gmail.com
21 Westfield Crescent Hamilton (Waterdown), Ontario L8B 1Y1
4 Bedroom
4 Bathroom
1500 - 2000 sqft
Fireplace
Central Air Conditioning
Forced Air
$4,300 Monthly
Beautiful Semi-Detached home for lease, More Than 1550 Sq Ft Living Space. Perfect For Families. In The Sought After Mountain Heights Neighborhood. Open Concept Living With 9 Foot Ceilings And Walk-Out To The Back Yard. 15 Minutes To Mcmaster University, 7 Minutes To Aldershot Go Station. Large Master With Ensuite + 2 Bedroom, Laundry And 4 Piece Bath On The 2nd Floor. (id:50787)
Property Details
| MLS® Number | X12135783 |
| Property Type | Single Family |
| Community Name | Waterdown |
| Amenities Near By | Place Of Worship, Schools |
| Features | Carpet Free |
| Parking Space Total | 3 |
Building
| Bathroom Total | 4 |
| Bedrooms Above Ground | 3 |
| Bedrooms Below Ground | 1 |
| Bedrooms Total | 4 |
| Age | 0 To 5 Years |
| Appliances | Dishwasher, Dryer, Stove, Washer, Refrigerator |
| Construction Style Attachment | Semi-detached |
| Cooling Type | Central Air Conditioning |
| Exterior Finish | Brick, Stone |
| Fireplace Present | Yes |
| Flooring Type | Ceramic, Laminate |
| Foundation Type | Unknown |
| Half Bath Total | 1 |
| Heating Fuel | Natural Gas |
| Heating Type | Forced Air |
| Stories Total | 2 |
| Size Interior | 1500 - 2000 Sqft |
| Type | House |
| Utility Water | Municipal Water |
Parking
| Attached Garage | |
| Garage |
Land
| Acreage | No |
| Land Amenities | Place Of Worship, Schools |
| Sewer | Sanitary Sewer |
Rooms
| Level | Type | Length | Width | Dimensions |
|---|---|---|---|---|
| Main Level | Kitchen | 3.15 m | 2.61 m | 3.15 m x 2.61 m |
| Main Level | Living Room | 5.18 m | 3.01 m | 5.18 m x 3.01 m |
| Main Level | Eating Area | 2.77 m | 2.61 m | 2.77 m x 2.61 m |
| Upper Level | Primary Bedroom | 4.25 m | 3.95 m | 4.25 m x 3.95 m |
| Upper Level | Bedroom 2 | 3.34 m | 2.91 m | 3.34 m x 2.91 m |
| Upper Level | Bedroom 3 | 3.03 m | 2.85 m | 3.03 m x 2.85 m |
| Upper Level | Laundry Room | Measurements not available |
https://www.realtor.ca/real-estate/28285521/21-westfield-crescent-hamilton-waterdown-waterdown



































