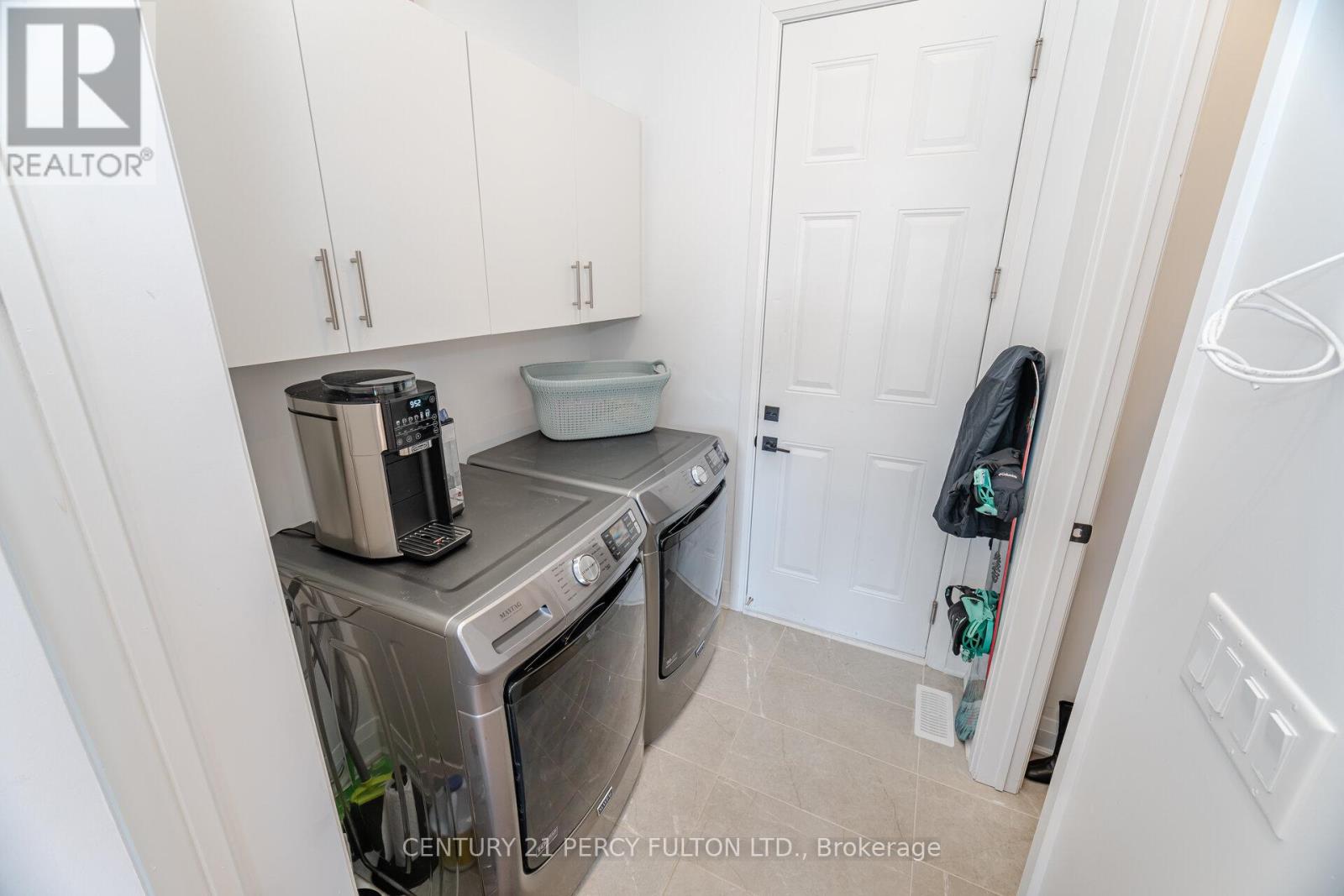289-597-1980
infolivingplus@gmail.com
21 Vern Robertson Gate Uxbridge, Ontario L9P 0R9
4 Bedroom
4 Bathroom
2000 - 2500 sqft
Fireplace
Central Air Conditioning
Forced Air
$1,249,800
* Stunning One Year Old Modern Bungaloft with 2 Car Garage By Pinnacle Homes in Uxbridge * 4 Bedrooms * 4 Baths * 2370 Sq. Ft. * Freehold Townhouse * Hardwood Floors on Main * 2 Bedrooms with Ensuites * 2 Fireplaces * 18 Ft. Ceilings in Living Room * 10 Ft Ceilings on Main * 9 Ft Ceilings on Second Floor * Unfinished Walk-Out Basement * Modern Gourmet Kitchen with Quartz Countertops * Entrance From Garage * Close to Trails, Parks, Schools, Stores & More * (id:50787)
Open House
This property has open houses!
April
26
Saturday
Starts at:
2:00 pm
Ends at:4:00 pm
Property Details
| MLS® Number | N12100965 |
| Property Type | Single Family |
| Community Name | Uxbridge |
| Parking Space Total | 4 |
Building
| Bathroom Total | 4 |
| Bedrooms Above Ground | 4 |
| Bedrooms Total | 4 |
| Age | 0 To 5 Years |
| Appliances | Central Vacuum, Dishwasher, Dryer, Microwave, Stove, Washer, Window Coverings, Refrigerator |
| Basement Development | Unfinished |
| Basement Features | Walk Out |
| Basement Type | N/a (unfinished) |
| Construction Style Attachment | Attached |
| Cooling Type | Central Air Conditioning |
| Exterior Finish | Brick, Stone |
| Fireplace Present | Yes |
| Fireplace Total | 2 |
| Flooring Type | Hardwood |
| Foundation Type | Unknown |
| Half Bath Total | 1 |
| Heating Fuel | Natural Gas |
| Heating Type | Forced Air |
| Stories Total | 2 |
| Size Interior | 2000 - 2500 Sqft |
| Type | Row / Townhouse |
| Utility Water | Municipal Water |
Parking
| Attached Garage | |
| Garage |
Land
| Acreage | No |
| Sewer | Sanitary Sewer |
| Size Depth | 96 Ft ,2 In |
| Size Frontage | 35 Ft ,6 In |
| Size Irregular | 35.5 X 96.2 Ft |
| Size Total Text | 35.5 X 96.2 Ft |
Rooms
| Level | Type | Length | Width | Dimensions |
|---|---|---|---|---|
| Second Level | Family Room | 4.78 m | 3.44 m | 4.78 m x 3.44 m |
| Second Level | Bedroom 3 | 4.48 m | 4.09 m | 4.48 m x 4.09 m |
| Second Level | Bedroom 4 | 3.52 m | 2.96 m | 3.52 m x 2.96 m |
| Main Level | Living Room | 4.3 m | 4.01 m | 4.3 m x 4.01 m |
| Main Level | Dining Room | 4.18 m | 2.72 m | 4.18 m x 2.72 m |
| Main Level | Kitchen | 5.55 m | 3.03 m | 5.55 m x 3.03 m |
| Main Level | Primary Bedroom | 5.05 m | 3.28 m | 5.05 m x 3.28 m |
| Main Level | Bedroom 2 | 3.29 m | 3.07 m | 3.29 m x 3.07 m |
https://www.realtor.ca/real-estate/28208207/21-vern-robertson-gate-uxbridge-uxbridge






































