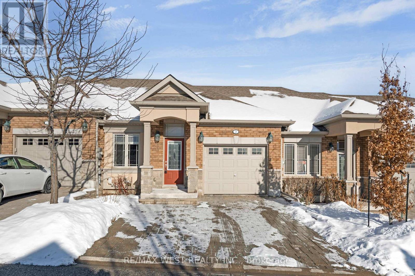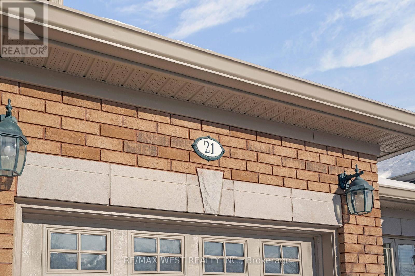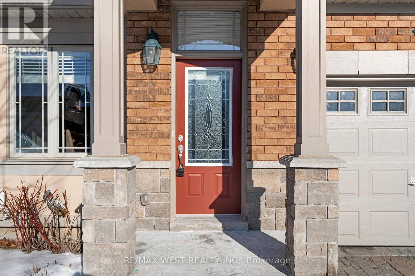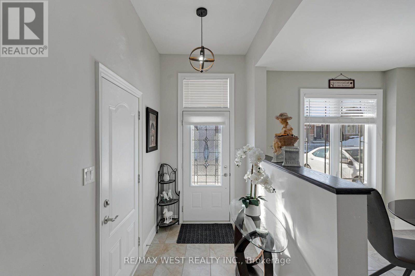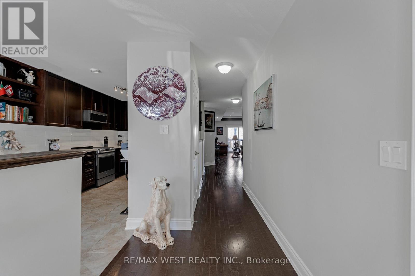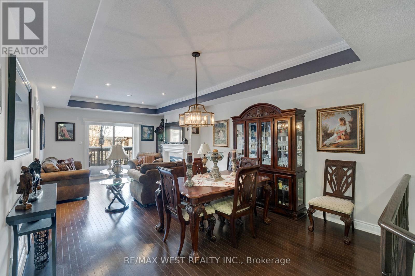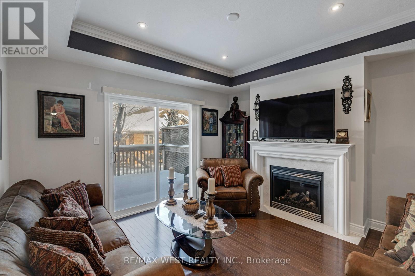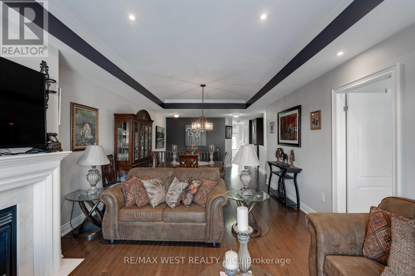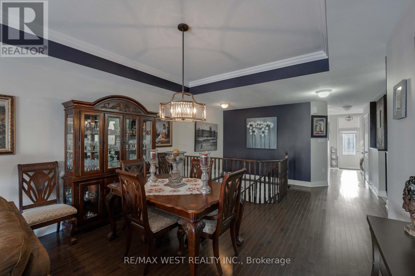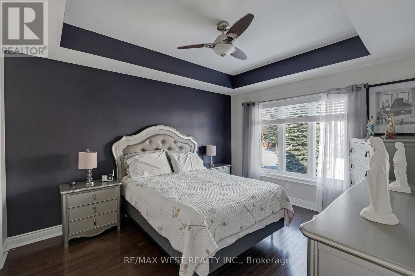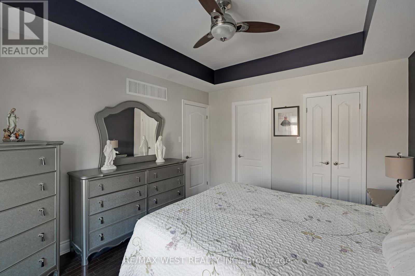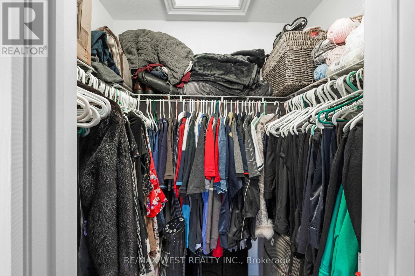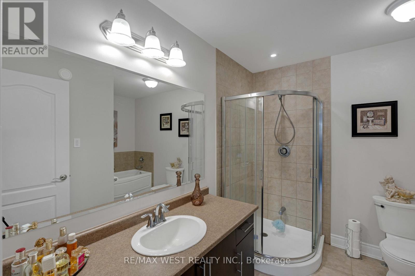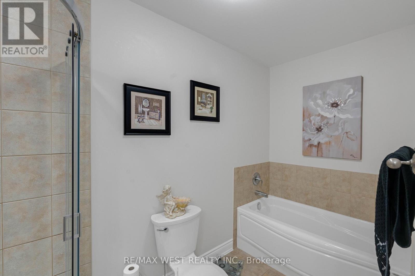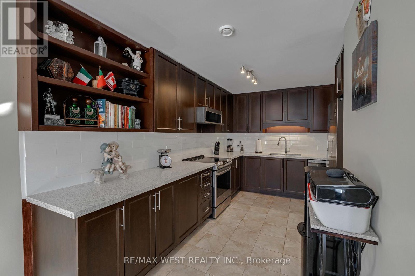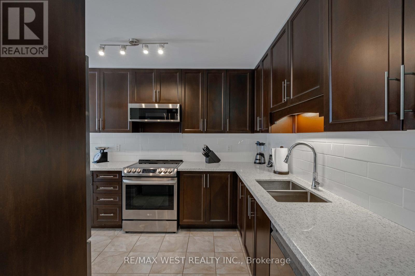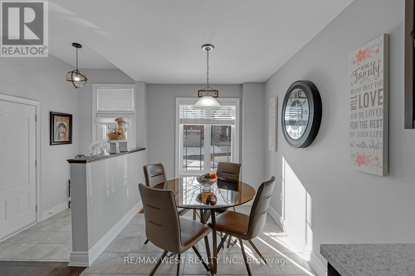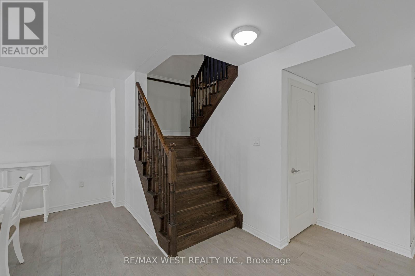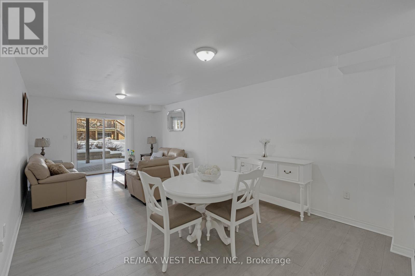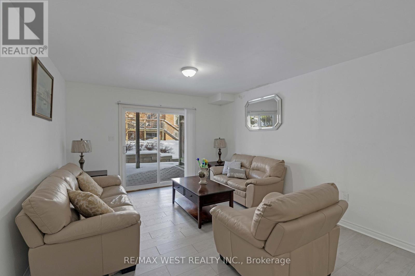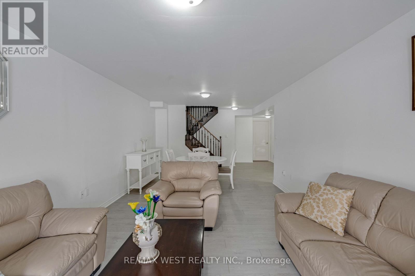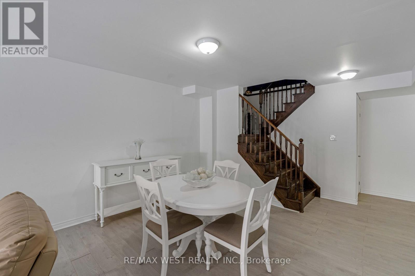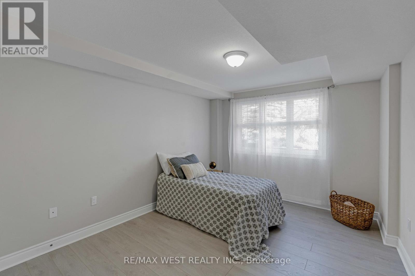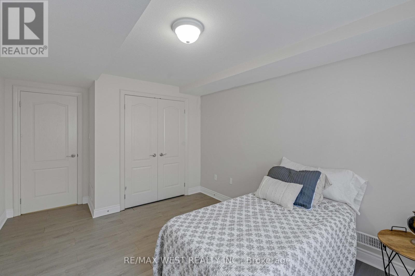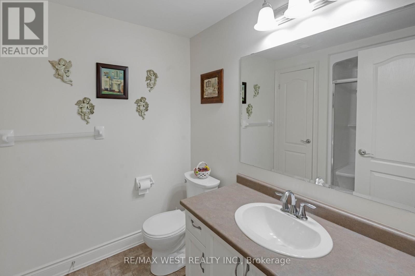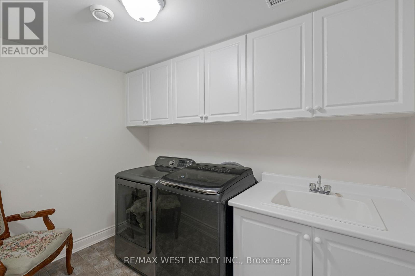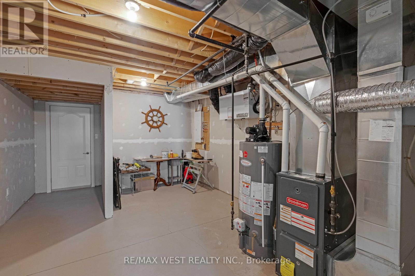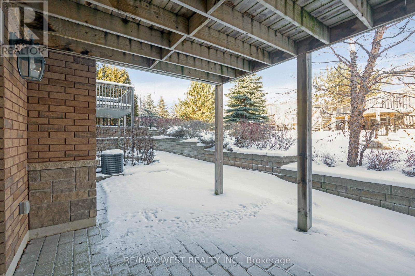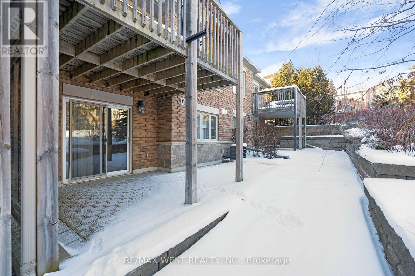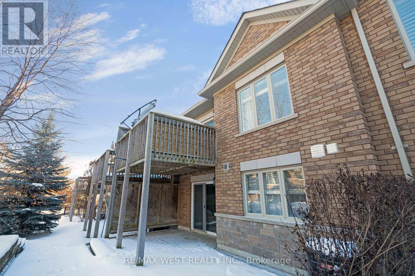21 Upper Highland New Tecumseth, Ontario L9R 0K5
$719,900Maintenance, Common Area Maintenance, Insurance, Water, Parking
$623 Monthly
Maintenance, Common Area Maintenance, Insurance, Water, Parking
$623 MonthlyNestled in the highly desirable Briar Hill community, this charming home combines comfort, style, and convenience is a tranquil adult-lifestyle setting. The main floor features a sun-filled eat -in kitchen, an inviting open-concept living and dining area with elegant coffered ceilings, a cozy gas fireplace, and a walk-out to a private deck. The spacious primary bedroom offers a 4-piece ensuite and a walk-in closet for added comfort and functionality. Downstairs, the bright walk-out basement boasts a generous family room with above-grade windows, a second bedroom, a full 3-piece bathroom, abundant storage space, and a cold room. Don't miss the opportunity to call this beautiful home yours-schedule your private showing today! (id:50787)
Property Details
| MLS® Number | N12100761 |
| Property Type | Single Family |
| Community Name | Rural New Tecumseth |
| Amenities Near By | Hospital |
| Community Features | Pet Restrictions, Community Centre |
| Features | Conservation/green Belt, Balcony, Carpet Free |
| Parking Space Total | 3 |
| Structure | Deck, Patio(s) |
Building
| Bathroom Total | 3 |
| Bedrooms Above Ground | 1 |
| Bedrooms Below Ground | 1 |
| Bedrooms Total | 2 |
| Age | 11 To 15 Years |
| Amenities | Fireplace(s) |
| Appliances | Blinds, Dishwasher, Dryer, Stove, Washer, Refrigerator |
| Architectural Style | Bungalow |
| Basement Development | Finished |
| Basement Features | Walk Out |
| Basement Type | N/a (finished) |
| Cooling Type | Central Air Conditioning |
| Exterior Finish | Brick, Stone |
| Fireplace Present | Yes |
| Fireplace Total | 1 |
| Flooring Type | Hardwood, Tile, Laminate |
| Foundation Type | Concrete |
| Half Bath Total | 1 |
| Heating Fuel | Natural Gas |
| Heating Type | Forced Air |
| Stories Total | 1 |
| Size Interior | 1000 - 1199 Sqft |
| Type | Row / Townhouse |
Parking
| Attached Garage | |
| Garage |
Land
| Acreage | No |
| Land Amenities | Hospital |
Rooms
| Level | Type | Length | Width | Dimensions |
|---|---|---|---|---|
| Lower Level | Family Room | 3.77 m | 8.44 m | 3.77 m x 8.44 m |
| Lower Level | Bedroom | 3.26 m | 4.69 m | 3.26 m x 4.69 m |
| Lower Level | Laundry Room | 1.99 m | 2.92 m | 1.99 m x 2.92 m |
| Lower Level | Utility Room | 3.85 m | 5.85 m | 3.85 m x 5.85 m |
| Main Level | Living Room | 3.94 m | 3.94 m | 3.94 m x 3.94 m |
| Main Level | Dining Room | 3.94 m | 5.69 m | 3.94 m x 5.69 m |
| Main Level | Kitchen | 3.06 m | 7.35 m | 3.06 m x 7.35 m |
| Main Level | Eating Area | Measurements not available | ||
| Main Level | Primary Bedroom | 3.35 m | 4.19 m | 3.35 m x 4.19 m |
https://www.realtor.ca/real-estate/28207733/21-upper-highland-new-tecumseth-rural-new-tecumseth

