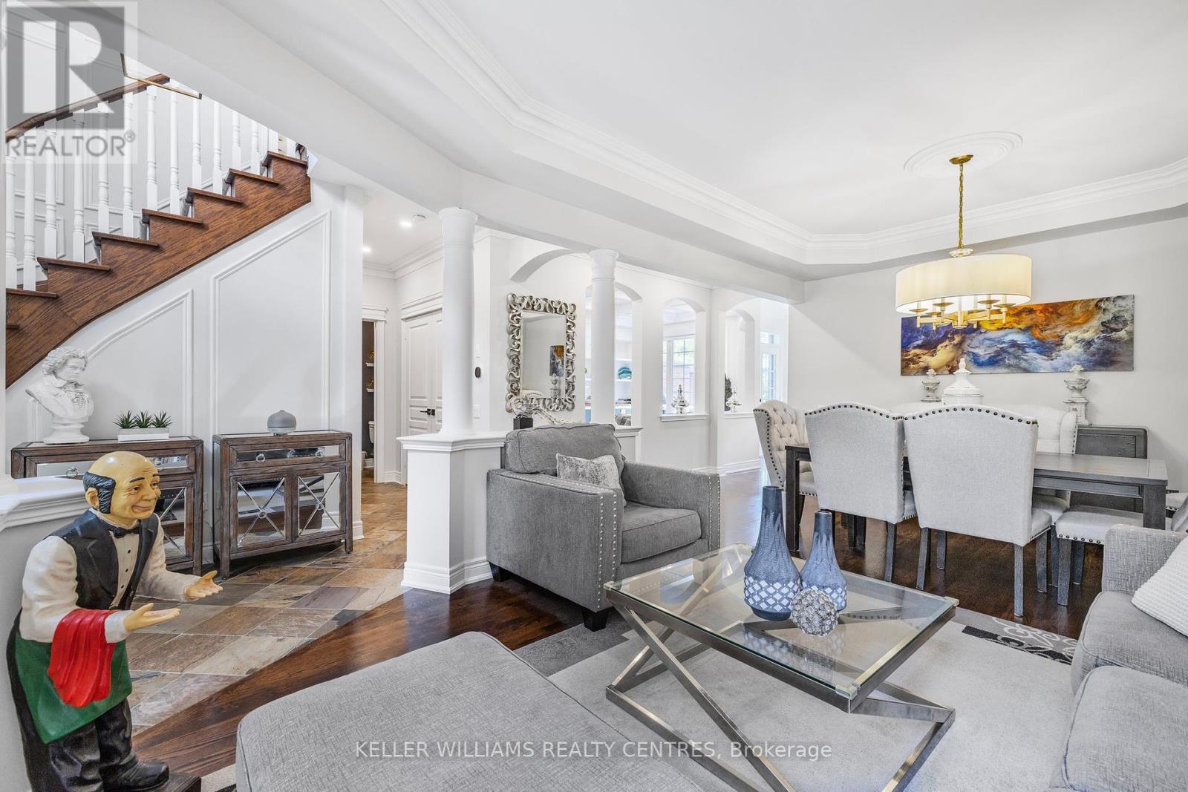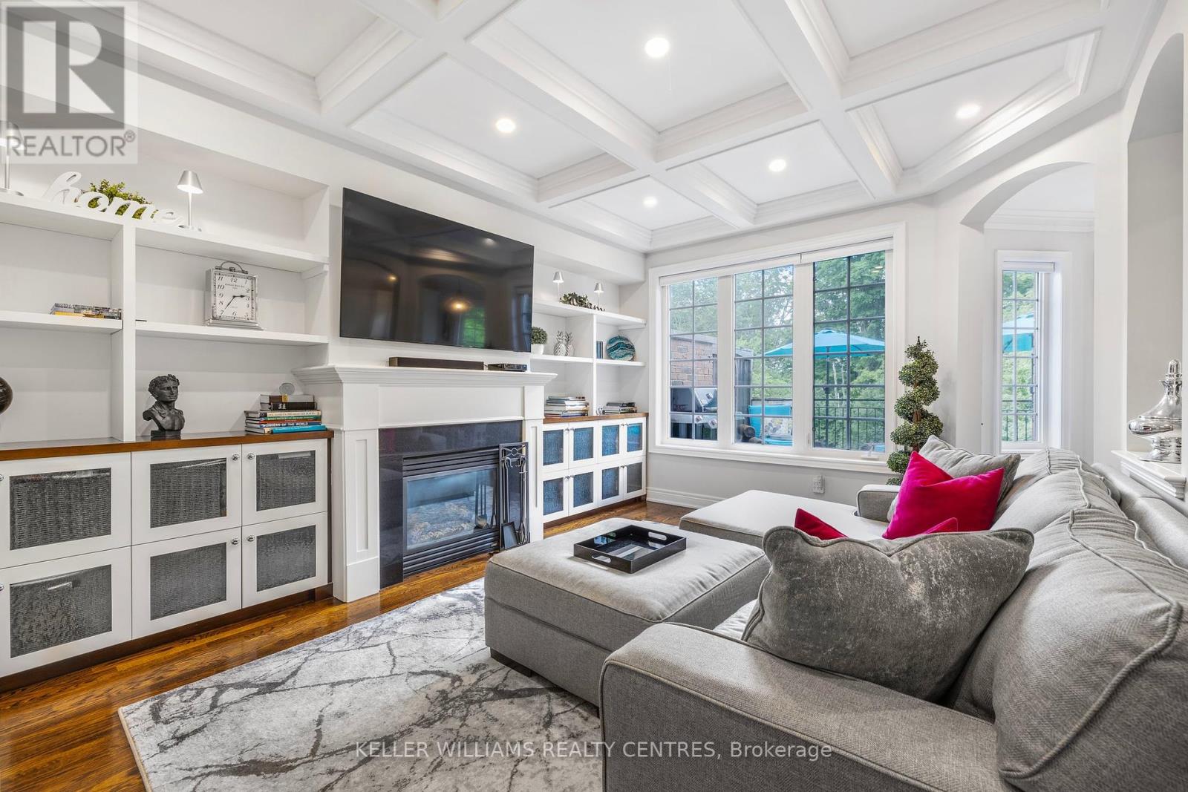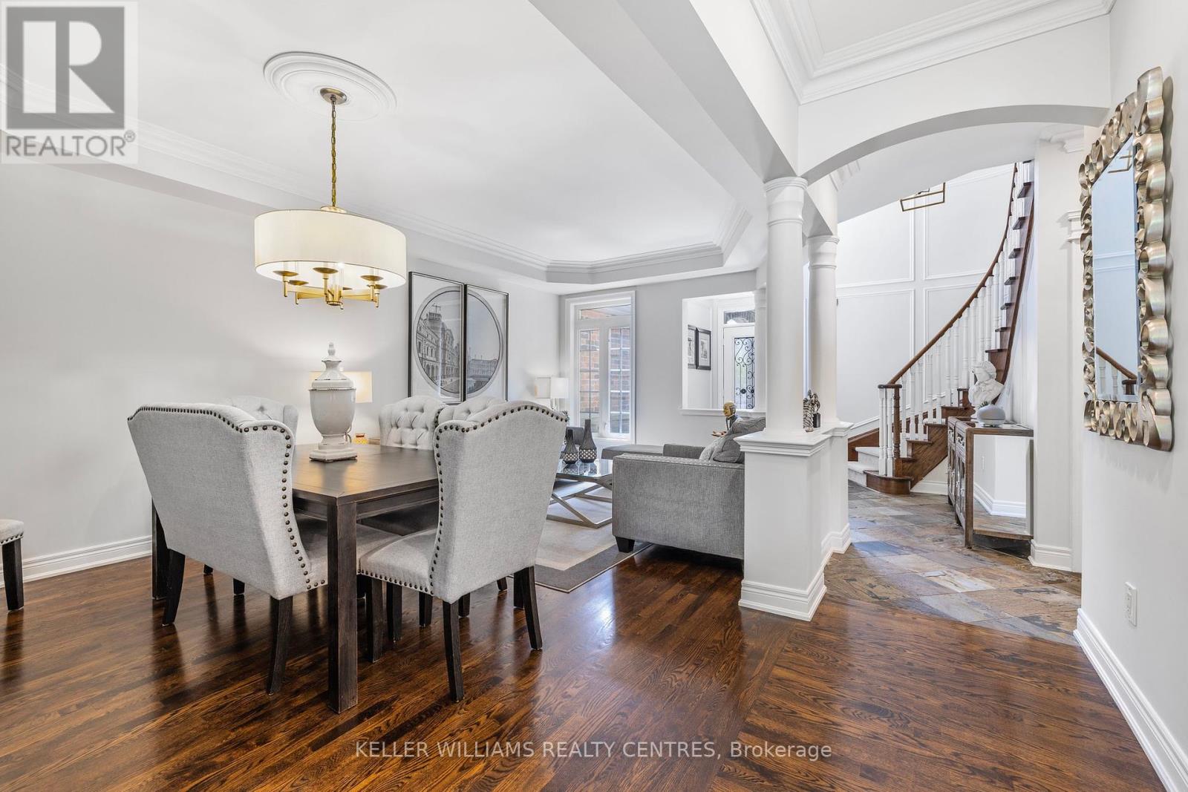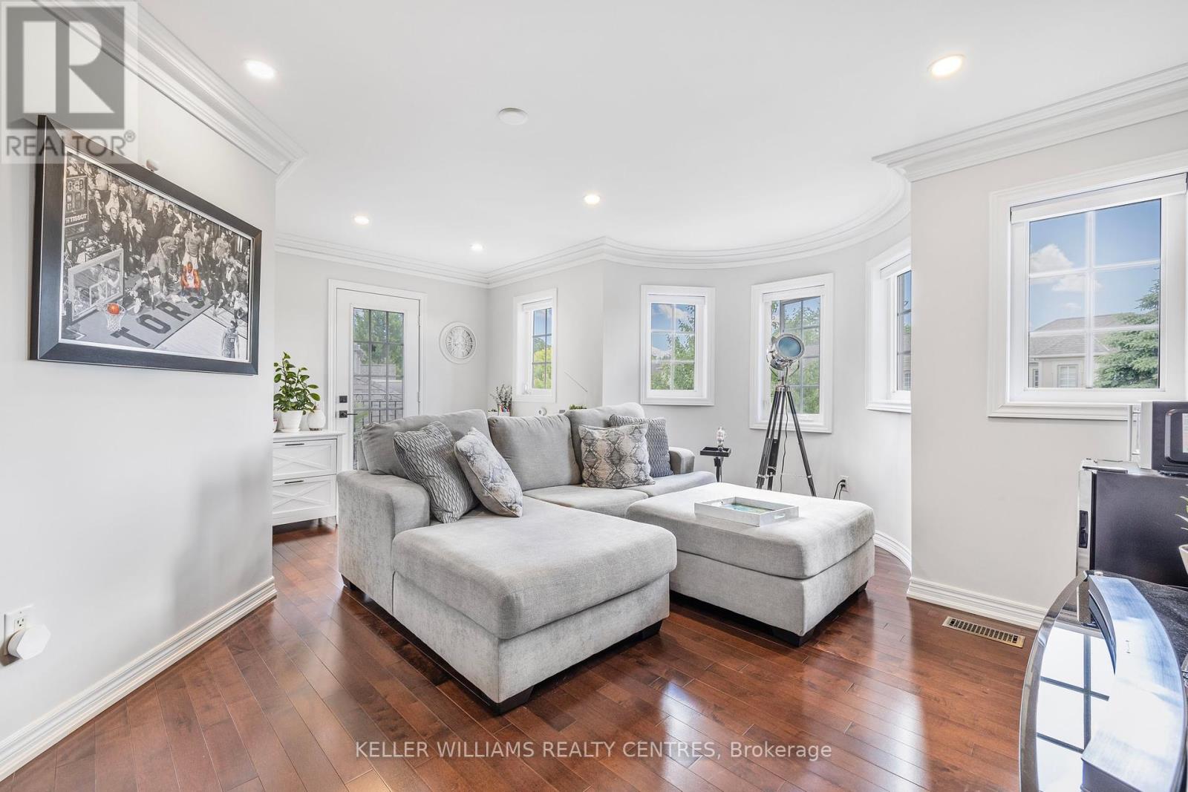4 Bedroom
4 Bathroom
Fireplace
Central Air Conditioning
Forced Air
$1,678,500Maintenance,
$911 Monthly
Welcome to 21 Tucker Crt This Magnificent Home in Sought After Prestigious Gated Community of Wycliffe Gardens & Backing to Private Ravine. Spectacular views await as you drive to the end of the court court of this Quiet Exclusive community, adjacent to Beacon Hall Golf & Country Club. Hundreds of Thousands Spent on Spectacular Renovations in 2022 With Incredible Attention to Detail. The Main Floor Boasts 9ft Ceilings Custom Coffered (Waffle) 9 ft Ceilings (Main Level), Fam Rm W/custom F/plc Surround + Built in Cabinets. Renovations Including Appliances, Main Kitchen, Wainscotting, Crown Mldg, Window Coverings...The list is Endless. Primary Bedroom W/Sitting area, 2nd bedroom W W/o to balcony. Fabulous Newly Finished Basement ('22) W/Second Custom Gourmet Kitchen (8ft Centre Island), Rec room, 4th bed, office 4 pc bath and more! A must see with every inch finished, right to closet organizers, over 70 Pot Lights!. Maintenance Free Living For a Care Free Life Lifestyle. **** EXTRAS **** Most Appliances new '23, New Furnace '23, New A/C'23, New Reverse Osmosis'23, Hot Water Tank'23, Tap Fixtures, Phantom Screens (3 Sets) (id:50787)
Property Details
|
MLS® Number
|
N8455616 |
|
Property Type
|
Single Family |
|
Community Name
|
Aurora Estates |
|
Community Features
|
Pet Restrictions |
|
Features
|
Cul-de-sac, Level Lot, Wooded Area, Ravine, Conservation/green Belt, Balcony, In-law Suite |
|
Parking Space Total
|
4 |
Building
|
Bathroom Total
|
4 |
|
Bedrooms Above Ground
|
3 |
|
Bedrooms Below Ground
|
1 |
|
Bedrooms Total
|
4 |
|
Amenities
|
Visitor Parking |
|
Appliances
|
Garage Door Opener Remote(s), Dishwasher, Dryer, Humidifier, Refrigerator, Stove, Two Washers, Two Stoves, Window Coverings |
|
Basement Development
|
Finished |
|
Basement Features
|
Apartment In Basement |
|
Basement Type
|
N/a (finished) |
|
Cooling Type
|
Central Air Conditioning |
|
Exterior Finish
|
Brick, Stone |
|
Fire Protection
|
Security System |
|
Fireplace Present
|
Yes |
|
Fireplace Total
|
1 |
|
Heating Fuel
|
Natural Gas |
|
Heating Type
|
Forced Air |
|
Stories Total
|
2 |
|
Type
|
Row / Townhouse |
Parking
Land
Rooms
| Level |
Type |
Length |
Width |
Dimensions |
|
Second Level |
Primary Bedroom |
5.5 m |
3.63 m |
5.5 m x 3.63 m |
|
Second Level |
Bedroom 2 |
5.45 m |
4.8 m |
5.45 m x 4.8 m |
|
Second Level |
Bedroom 3 |
3.76 m |
3 m |
3.76 m x 3 m |
|
Basement |
Kitchen |
5.2 m |
2.9 m |
5.2 m x 2.9 m |
|
Basement |
Bedroom 4 |
3.8 m |
2.2 m |
3.8 m x 2.2 m |
|
Basement |
Recreational, Games Room |
7.32 m |
3.1 m |
7.32 m x 3.1 m |
|
Main Level |
Kitchen |
3.65 m |
3.21 m |
3.65 m x 3.21 m |
|
Main Level |
Eating Area |
3.43 m |
3.3 m |
3.43 m x 3.3 m |
|
Main Level |
Family Room |
4.87 m |
3.7 m |
4.87 m x 3.7 m |
|
Main Level |
Living Room |
6.23 m |
3.7 m |
6.23 m x 3.7 m |
|
Main Level |
Dining Room |
|
|
Measurements not available |
|
Main Level |
Laundry Room |
2.67 m |
2.3 m |
2.67 m x 2.3 m |
https://www.realtor.ca/real-estate/27061683/21-tucker-court-aurora-aurora-estates










































