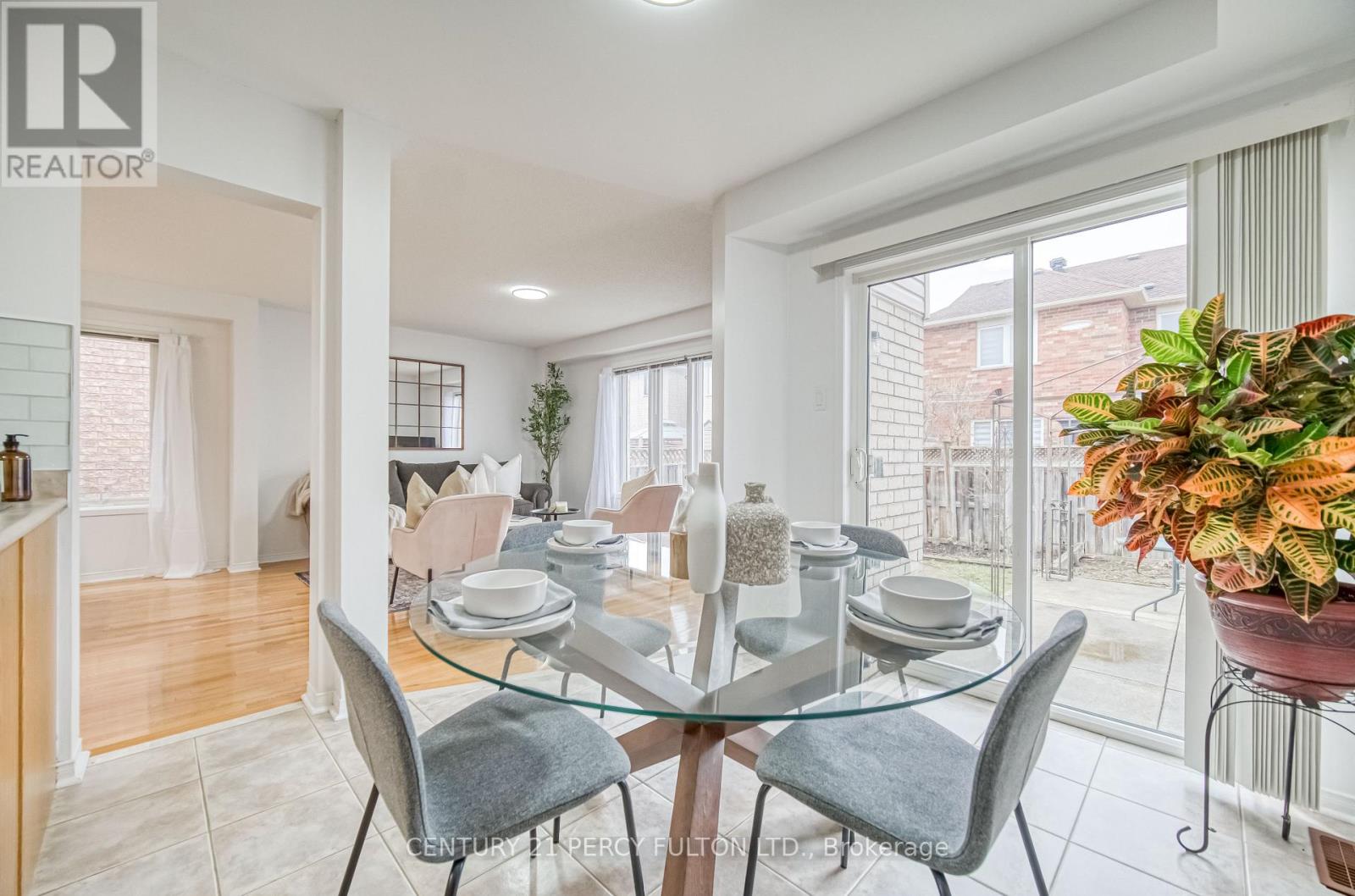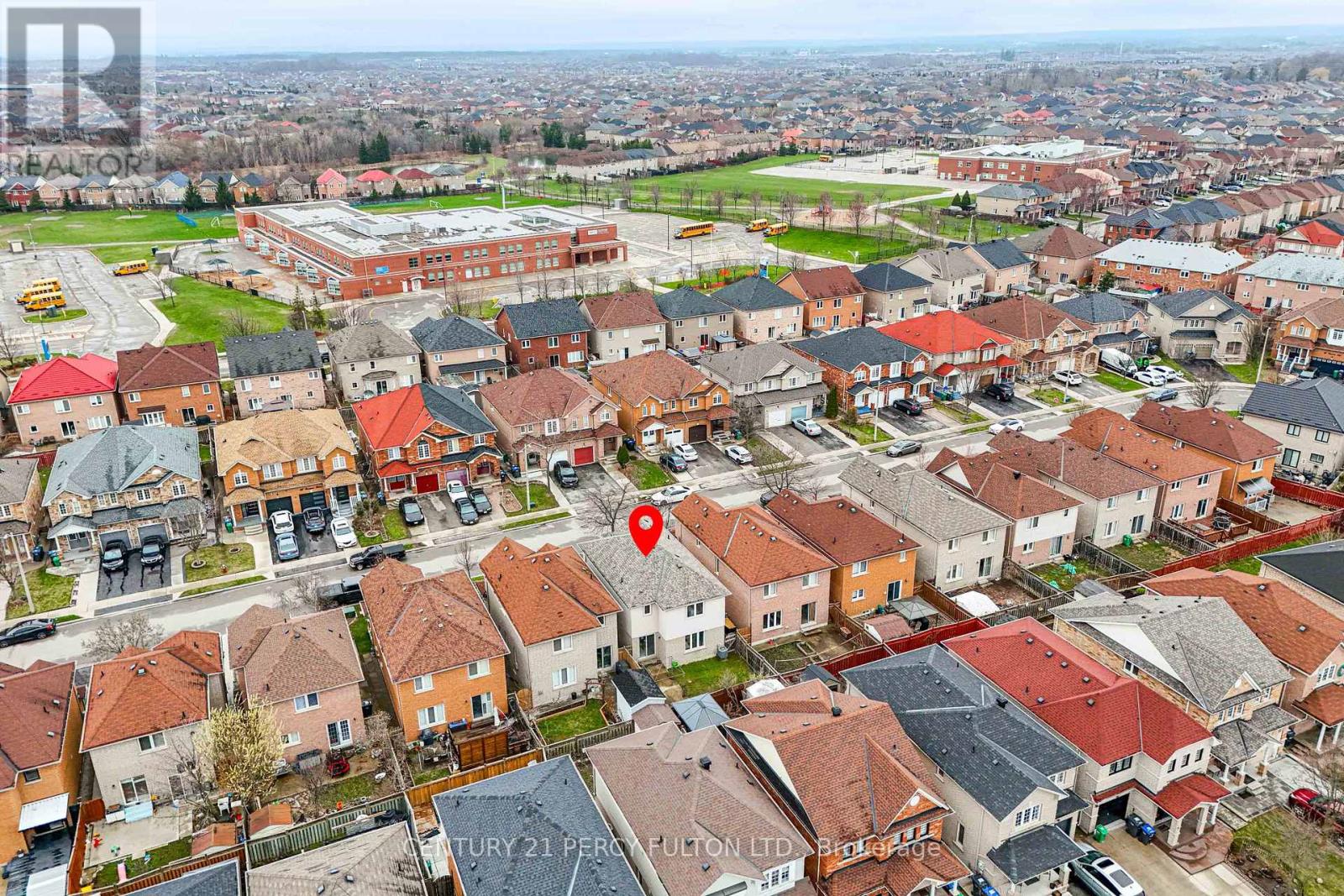21 Treasure Drive Brampton (Fletcher's Meadow), Ontario L7A 3L1
$799,999
Welcome to 21 Treasure Drive, Brampton Lovingly Maintained by the Original Owner! Pride of ownership is evident in this beautifully cared-for 3-bedroom, 3-bathroom fully detached 2-storeyhome, nestled on a quiet, family-friendly street in one of Brampton's most desirable communities. Owned by the original homeowner, this property offers comfort, functionality, and the perfect opportunity to make it your own. The open-concept main floor is bright and spacious perfect for entertaining. Enjoy seamless flow between the living and dining areas and the eat-in kitchen, which features plenty of cabinetry and a walkout to the fully fenced backyard, ideal for summer BBQs and family time. Upstairs, you'll find three generous bedrooms, including a primary suite with a 3-piece ensuite and a large walk-in closet. The unfinished basement includes a rough-in for a bathroom, giving you the potential to create additional living space customized to your needs. Conveniently located close to schools, parks, shopping, transit, and Highway 410, this home truly checks all the boxes. Don't miss this incredible opportunity to own a well-loved home in a fantastic Brampton neighbourhood. Book your private showing today! (id:50787)
Open House
This property has open houses!
1:00 pm
Ends at:3:00 pm
1:00 pm
Ends at:3:00 pm
Property Details
| MLS® Number | W12095749 |
| Property Type | Single Family |
| Community Name | Fletcher's Meadow |
| Equipment Type | Water Heater |
| Parking Space Total | 3 |
| Rental Equipment Type | Water Heater |
Building
| Bathroom Total | 3 |
| Bedrooms Above Ground | 3 |
| Bedrooms Total | 3 |
| Age | 16 To 30 Years |
| Appliances | Garage Door Opener Remote(s), Central Vacuum, Water Heater, Water Meter, Dishwasher, Stove, Refrigerator |
| Basement Development | Unfinished |
| Basement Type | N/a (unfinished) |
| Construction Style Attachment | Detached |
| Cooling Type | Central Air Conditioning, Ventilation System |
| Exterior Finish | Brick, Vinyl Siding |
| Flooring Type | Hardwood, Tile |
| Half Bath Total | 1 |
| Heating Fuel | Natural Gas |
| Heating Type | Forced Air |
| Stories Total | 2 |
| Size Interior | 1500 - 2000 Sqft |
| Type | House |
| Utility Water | Municipal Water |
Parking
| Attached Garage | |
| Garage |
Land
| Acreage | No |
| Sewer | Sanitary Sewer |
| Size Depth | 85 Ft ,3 In |
| Size Frontage | 30 Ft |
| Size Irregular | 30 X 85.3 Ft |
| Size Total Text | 30 X 85.3 Ft |
Rooms
| Level | Type | Length | Width | Dimensions |
|---|---|---|---|---|
| Second Level | Primary Bedroom | 4.57 m | 3.35 m | 4.57 m x 3.35 m |
| Second Level | Bedroom 2 | 3.78 m | 3.05 m | 3.78 m x 3.05 m |
| Second Level | Bedroom 3 | 3.35 m | 3.35 m | 3.35 m x 3.35 m |
| Ground Level | Family Room | 4.572 m | 3.44 m | 4.572 m x 3.44 m |
| Ground Level | Dining Room | 3.383 m | 3.96 m | 3.383 m x 3.96 m |
| Ground Level | Eating Area | 3.17 m | 2.74 m | 3.17 m x 2.74 m |
| Ground Level | Kitchen | 3.17 m | 2.74 m | 3.17 m x 2.74 m |
| Ground Level | Foyer | 2.59 m | 2.13 m | 2.59 m x 2.13 m |








































