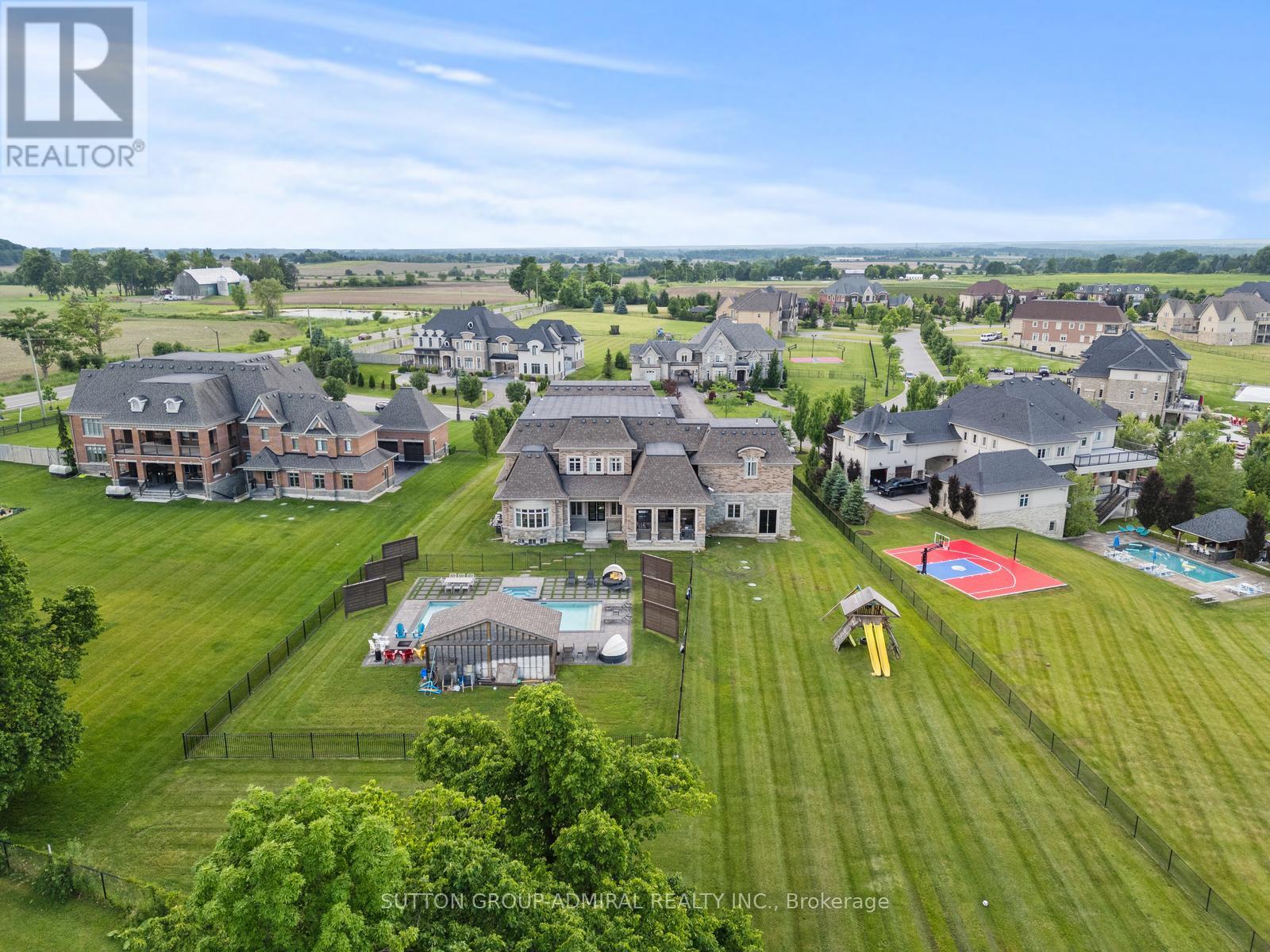8 Bedroom
9 Bathroom
Fireplace
Inground Pool
Central Air Conditioning
Forced Air
$7,499,000
Welcome To Churchill Estates ~ This Is The One You Have Been Waiting For! Rarely Offered Opportunity On This Rarely Offered Coveted Street! This One Of A Kind Grand Custom Home Is Sitting On One Of The Largest Ravine Lots With *1.5 Acres* Of Land. ~ This Show Stopper Features Almost 9000 Sq Ft Of Above Ground Living Space With 6 Bedrooms & 10 Bathrooms PLUS Fully Finished Basement Boasting A *20 Person Movie Theater*! Fully Upgraded Interior Designed By Award Winning Designer, Exquisite High-End Detailing & Finishes Throughout. Nothing Has Been Overlooked. ~ Entering The Home, You Are Greeted With A Double Door Entry Into The Grand Foyer Leading Into The Main Hall With Custom Trim Work & A Gorgeous Chandelier From Above. Throughout The Home There Is Extensive High-End Wallpaper, Designer Lighting & Drapes, Custom Trim Work, Mouldings, & Coffered Ceilings. For When You Want To Cook Up A Storm Or Entertain Guests, There Is A Huge Custom Chef's Kitchen With High End Cabinetry, Top Of The Line Appliances, Pot Filler, Butlers Pantry, Walk Out To Backyard, & More. Principal Living Rm/Dining Rm Combo W/Tons Of Space To Enjoy, + Room To Seat Over 14 People In The Dining Area. ~ The Dream Backyard Oasis W/Gorgeous Postcard Views Features A Huge Pool W/Hot Tub, Waterfall, Oversized Cabana, Covered Patio Feat. Outdoor Fireplace, TV & Loads Of Seating Space Perfect For The Summer! ~ Stunning Spa Inspired Ensuites T/O The Entire House. All Bdrms Are Large In Size With W/I Closets, Gorgeous Ensuites. All Floors Of This Home Feature *12Ft Ceilings* Which Cannot Be Found Anywhere Else! 4 Car Garage + Driveway W/Parking For 15 Cars! Other Notable Highlights Include A Main Floor Office, 2 Gas Fireplaces Main Floor, Oversized Laundry Rm/Mudroom, Nanny Suite, Loads Of Storage & Closets T/O, And Much More! Everything In This Home Has Been Finished With The Highest Quality Of Materials. This Is Truly First Class Living! **** EXTRAS **** What More Could You Ask For! Dont Miss Out On This Luxury Home! All Appliances. Washer +Dryer. All Pool Equipment, Machinery, And Accessories. All Custom Drapes + Window Coverings. AllDesigner ELFs. Two Gas Fireplaces. (id:50787)
Property Details
|
MLS® Number
|
N8472332 |
|
Property Type
|
Single Family |
|
Community Name
|
Rural Vaughan |
|
Amenities Near By
|
Schools |
|
Community Features
|
Community Centre |
|
Features
|
Cul-de-sac, Wooded Area, Ravine |
|
Parking Space Total
|
19 |
|
Pool Type
|
Inground Pool |
|
View Type
|
View |
Building
|
Bathroom Total
|
9 |
|
Bedrooms Above Ground
|
6 |
|
Bedrooms Below Ground
|
2 |
|
Bedrooms Total
|
8 |
|
Appliances
|
Dishwasher, Oven, Range, Refrigerator, Wine Fridge |
|
Basement Development
|
Finished |
|
Basement Type
|
N/a (finished) |
|
Construction Style Attachment
|
Detached |
|
Cooling Type
|
Central Air Conditioning |
|
Exterior Finish
|
Brick, Stone |
|
Fireplace Present
|
Yes |
|
Heating Fuel
|
Natural Gas |
|
Heating Type
|
Forced Air |
|
Stories Total
|
2 |
|
Type
|
House |
|
Utility Water
|
Municipal Water |
Parking
Land
|
Acreage
|
No |
|
Land Amenities
|
Schools |
|
Sewer
|
Sanitary Sewer |
|
Size Irregular
|
110.43 X 536.51 Ft |
|
Size Total Text
|
110.43 X 536.51 Ft |
Rooms
| Level |
Type |
Length |
Width |
Dimensions |
|
Second Level |
Bedroom |
|
|
Measurements not available |
|
Second Level |
Primary Bedroom |
|
|
Measurements not available |
|
Second Level |
Bedroom 2 |
|
|
Measurements not available |
|
Second Level |
Bedroom 3 |
|
|
Measurements not available |
|
Second Level |
Bedroom 4 |
|
|
Measurements not available |
|
Second Level |
Bedroom 5 |
|
|
Measurements not available |
|
Basement |
Recreational, Games Room |
|
|
Measurements not available |
|
Main Level |
Living Room |
|
|
Measurements not available |
|
Main Level |
Dining Room |
|
|
Measurements not available |
|
Main Level |
Family Room |
|
|
Measurements not available |
|
Main Level |
Office |
|
|
Measurements not available |
|
Main Level |
Kitchen |
|
|
Measurements not available |
https://www.realtor.ca/real-estate/27083659/21-stallions-court-vaughan-rural-vaughan






































