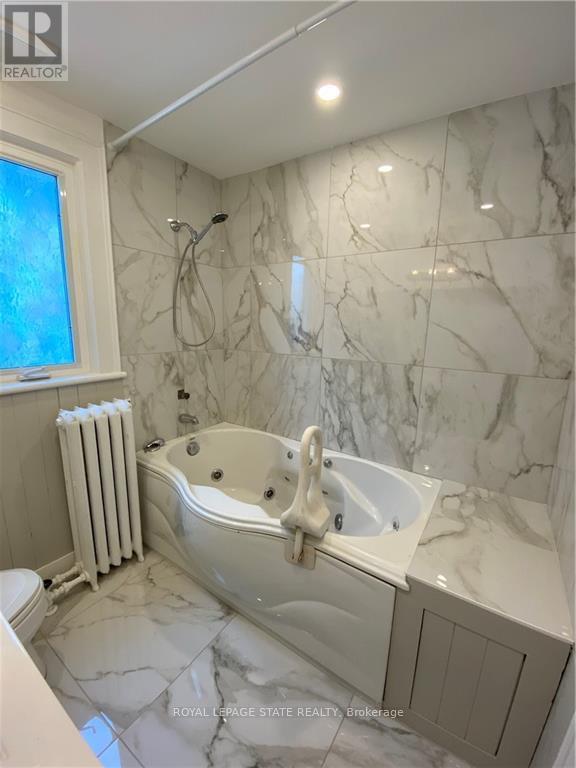289-597-1980
infolivingplus@gmail.com
21 South Oval Street Hamilton (Westdale), Ontario L8S 1P7
4 Bedroom
3 Bathroom
1100 - 1500 sqft
Wall Unit
Forced Air
$4,250 Monthly
This 3 + 1 bedroom 2 1/2 storey home is conveniently located walking distance to McMaster University and McMaster Hospital. This executive home has a luxury kitchen including sub-zero high end appliances. Beautiful kitchen tiles and hardwood floors, no carpet throughout. There are 3 spacious bedrooms on the 2nd floor and a rec room on the 3rd floor. Large private backyard with a shed and a single wide driveway with room for 2 cars. Looking for AAA tenants. Credit score and report and rental application, employment letter and references are required. (id:50787)
Property Details
| MLS® Number | X12056949 |
| Property Type | Single Family |
| Community Name | Westdale |
| Amenities Near By | Hospital, Park, Place Of Worship, Public Transit |
| Parking Space Total | 2 |
| Structure | Shed |
Building
| Bathroom Total | 3 |
| Bedrooms Above Ground | 3 |
| Bedrooms Below Ground | 1 |
| Bedrooms Total | 4 |
| Age | 100+ Years |
| Appliances | Dishwasher, Dryer, Microwave, Stove, Washer, Refrigerator |
| Basement Development | Finished |
| Basement Features | Walk Out |
| Basement Type | Full (finished) |
| Construction Style Attachment | Detached |
| Cooling Type | Wall Unit |
| Exterior Finish | Aluminum Siding, Brick |
| Foundation Type | Block |
| Heating Fuel | Natural Gas |
| Heating Type | Forced Air |
| Stories Total | 3 |
| Size Interior | 1100 - 1500 Sqft |
| Type | House |
| Utility Water | Municipal Water |
Parking
| No Garage |
Land
| Acreage | No |
| Land Amenities | Hospital, Park, Place Of Worship, Public Transit |
| Sewer | Sanitary Sewer |
| Size Depth | 100 Ft |
| Size Frontage | 30 Ft |
| Size Irregular | 30 X 100 Ft |
| Size Total Text | 30 X 100 Ft|under 1/2 Acre |
Rooms
| Level | Type | Length | Width | Dimensions |
|---|---|---|---|---|
| Second Level | Bathroom | 1.83 m | 2.43 m | 1.83 m x 2.43 m |
| Second Level | Primary Bedroom | 3.96 m | 2.74 m | 3.96 m x 2.74 m |
| Second Level | Bedroom 2 | 3.96 m | 3.05 m | 3.96 m x 3.05 m |
| Second Level | Bedroom 3 | 3.96 m | 2.74 m | 3.96 m x 2.74 m |
| Second Level | Bathroom | 1.83 m | 1.83 m | 1.83 m x 1.83 m |
| Basement | Bathroom | 1.22 m | 1.22 m | 1.22 m x 1.22 m |
| Basement | Living Room | 2.87 m | 3.4 m | 2.87 m x 3.4 m |
| Basement | Kitchen | 4.27 m | 2.14 m | 4.27 m x 2.14 m |
| Basement | Bedroom | 2.87 m | 1.7 m | 2.87 m x 1.7 m |
| Basement | Living Room | 2.87 m | 3.4 m | 2.87 m x 3.4 m |
| Main Level | Kitchen | 4.88 m | 2.74 m | 4.88 m x 2.74 m |
| Main Level | Living Room | 4.57 m | 3.35 m | 4.57 m x 3.35 m |
| Main Level | Dining Room | 3.96 m | 3.35 m | 3.96 m x 3.35 m |
https://www.realtor.ca/real-estate/28108701/21-south-oval-street-hamilton-westdale-westdale


















