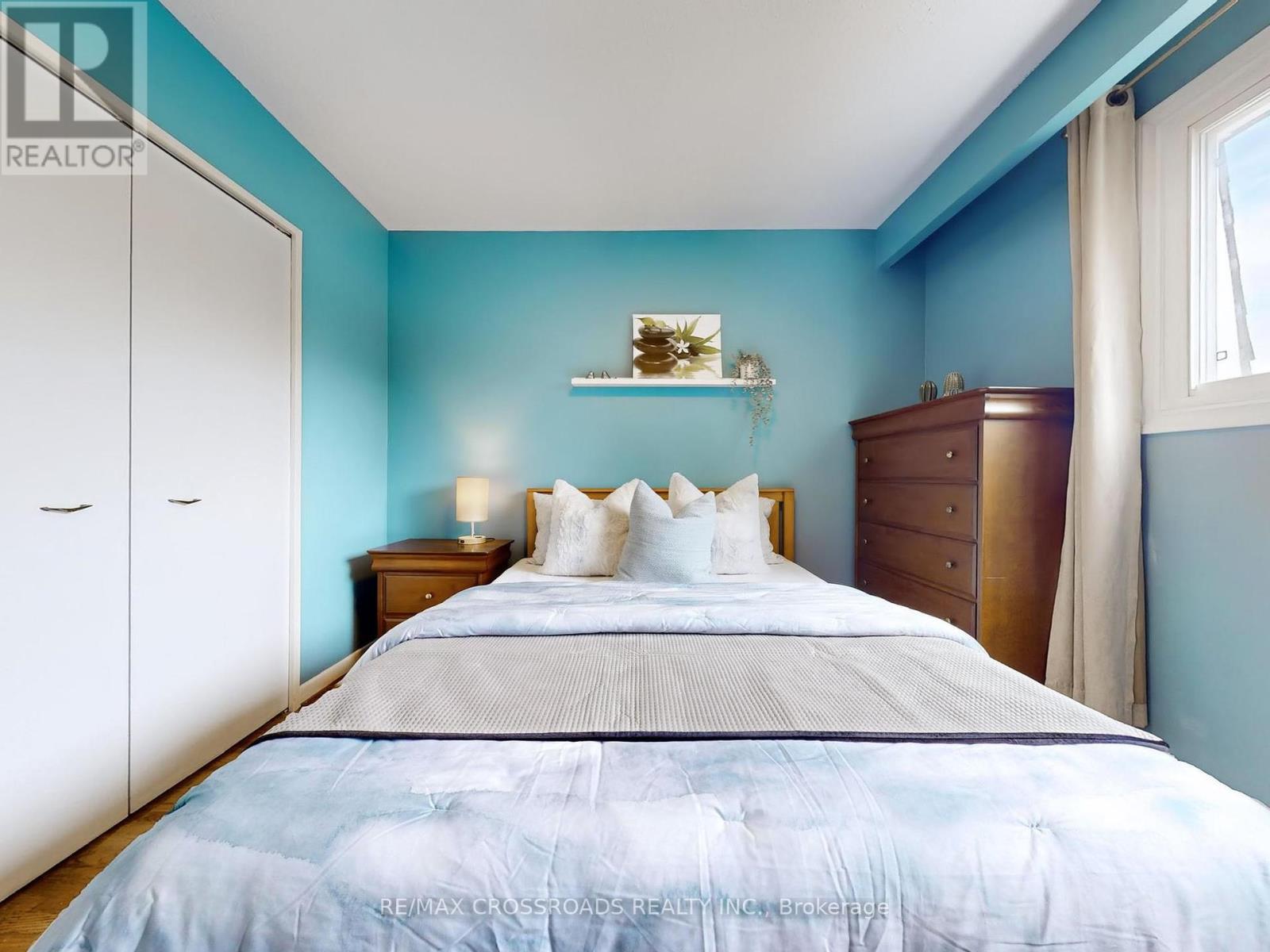21 Picola Court Toronto, Ontario M2H 2N2
$998,000
Large Semi-detached Home In High Demanded Hillcrest Village ! Top Ranking School Zone (Ay Jackson Ss, Highland MS, Hillmount Ps)! Walk to Seneca College, TTC, Parks, Shopping, Easy access to Hwy 404/401, one bus to Subway, Close to Go Station , Library, Restaurants! Furnace (16), Roof Singles (16), Vinyl Windows(16), AC (10), Upgraded Kitchen, Newer Renovated Bathrooms! Separate Enter to Basement Apartment from inside the house, 5 Bedrooms, 5 Bathrooms, 4 Parking Spots, Great Potentials helping for carry Mortgage, Great for Investing or Move in with Rent out Apartment! Fenced Backyard, Interlocking Patio, Garden Shed , Cherry Tree! Well Maintained Home, same owner for 19 Years! House is back on other houses, far away from Hwy 404! **** EXTRAS **** Existing Stove, Fridge, Washer/Dryer, Storage Shed, Hot Water Tank( Owned), all lighting fixtures and window coverings, Garage Door Opener & Remote (id:50787)
Property Details
| MLS® Number | C8447118 |
| Property Type | Single Family |
| Community Name | Hillcrest Village |
| Amenities Near By | Park, Public Transit, Schools |
| Features | Wooded Area |
| Parking Space Total | 4 |
Building
| Bathroom Total | 5 |
| Bedrooms Above Ground | 5 |
| Bedrooms Below Ground | 2 |
| Bedrooms Total | 7 |
| Basement Features | Apartment In Basement, Separate Entrance |
| Basement Type | N/a |
| Construction Style Attachment | Semi-detached |
| Cooling Type | Central Air Conditioning |
| Exterior Finish | Brick |
| Foundation Type | Concrete |
| Heating Fuel | Natural Gas |
| Heating Type | Forced Air |
| Stories Total | 2 |
| Type | House |
| Utility Water | Municipal Water |
Parking
| Detached Garage |
Land
| Acreage | No |
| Land Amenities | Park, Public Transit, Schools |
| Sewer | Sanitary Sewer |
| Size Irregular | 33.48 X 122.53 Ft |
| Size Total Text | 33.48 X 122.53 Ft |
Rooms
| Level | Type | Length | Width | Dimensions |
|---|---|---|---|---|
| Second Level | Primary Bedroom | 5.75 m | 3.58 m | 5.75 m x 3.58 m |
| Second Level | Bedroom 2 | 3.83 m | 3.25 m | 3.83 m x 3.25 m |
| Second Level | Bedroom 3 | 4.25 m | 3.25 m | 4.25 m x 3.25 m |
| Second Level | Bedroom 4 | 4.21 m | 3.25 m | 4.21 m x 3.25 m |
| Basement | Bedroom | Measurements not available | ||
| Basement | Bedroom | 3.5 m | 3 m | 3.5 m x 3 m |
| Ground Level | Living Room | 6.71 m | 3.73 m | 6.71 m x 3.73 m |
| Ground Level | Dining Room | 3.33 m | 3.25 m | 3.33 m x 3.25 m |
| Ground Level | Kitchen | 3.85 m | 3.05 m | 3.85 m x 3.05 m |
| Ground Level | Bedroom 5 | 3.86 m | 2.37 m | 3.86 m x 2.37 m |
Utilities
| Cable | Installed |
| Sewer | Installed |
https://www.realtor.ca/real-estate/27050170/21-picola-court-toronto-hillcrest-village










































