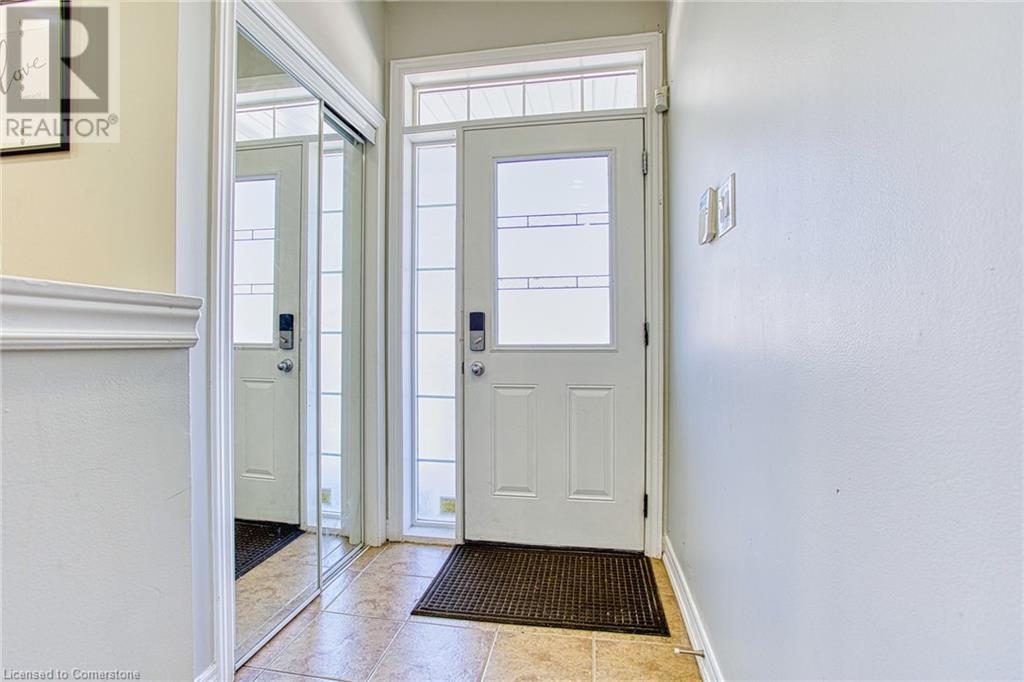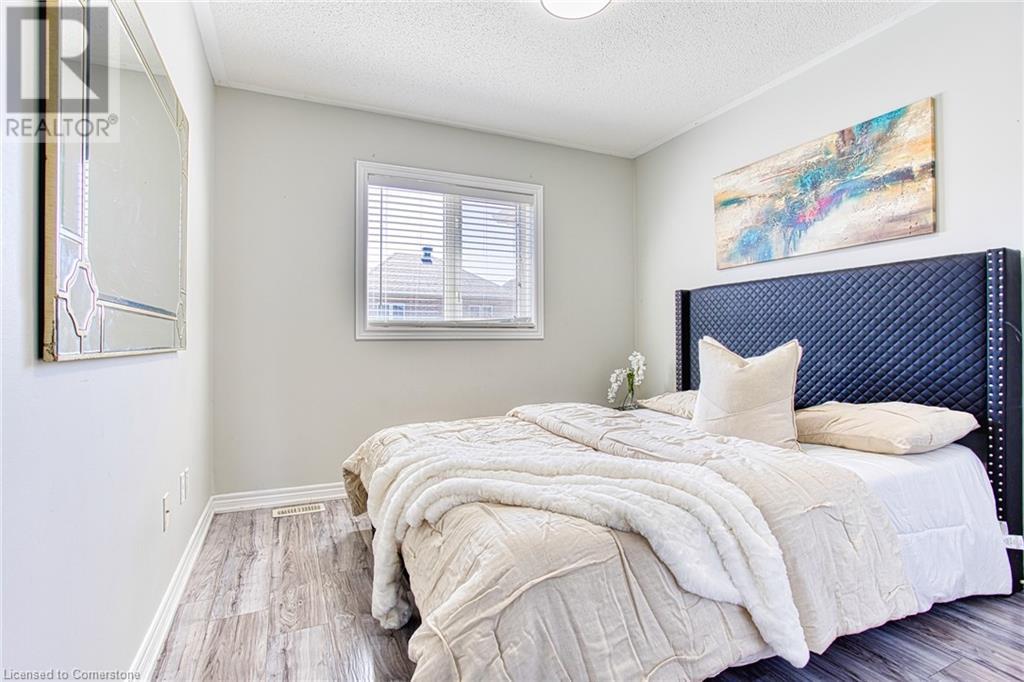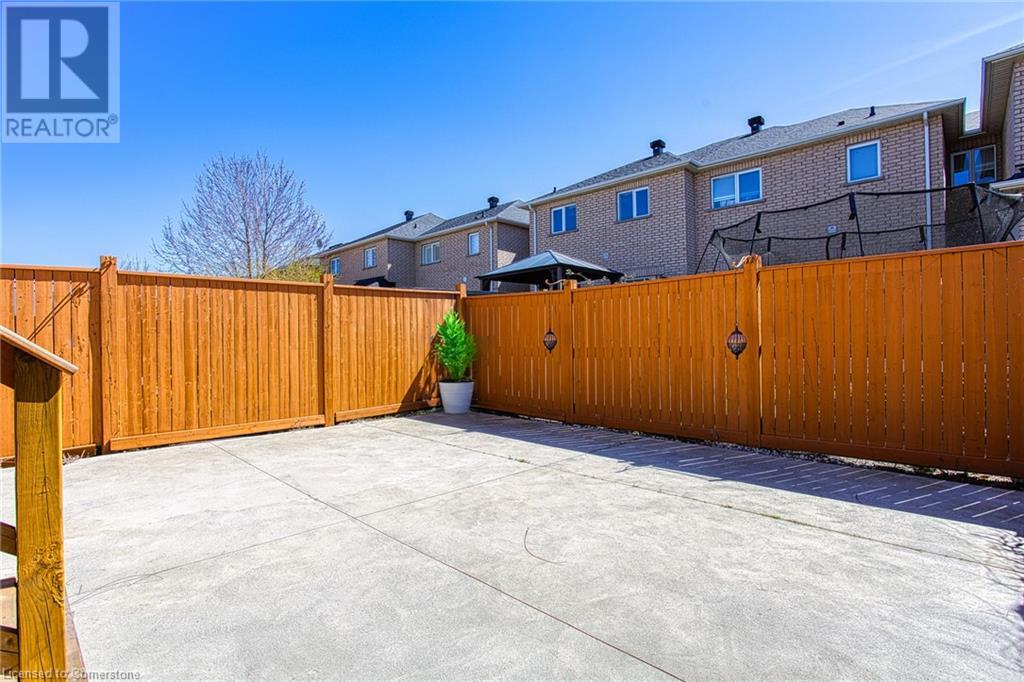4 Bedroom
4 Bathroom
1475 sqft
2 Level
Central Air Conditioning
Forced Air
$724,900
Move-In Ready Freehold Townhome in Desirable Stoney Creek! Welcome to 21 Pebble Valley Avenue — a beautifully maintained and fully finished freehold townhome with no condo fees, located in a quiet and family-friendly neighbourhood of Stoney Creek. This spacious home features a functional layout with plenty of natural light, an updated kitchen with modern finishes, and a cozy living/dining area perfect for entertaining or relaxing. Enjoy the convenience of inside access to the garage, plus a rare second entrance from the garage directly to the backyard — ideal for easy outdoor access or added flexibility. Upstairs you’ll find comfortable bedrooms, ample storage, a well-appointed main bath, and a stunning view from the primary suite balcony- perfect for enjoying your morning coffee. The fully finished basement offers additional living space, perfect for a rec room, home office, gym, or guest suite. Step outside to your low-maintenance, paved back patio — great for summer BBQs, lounging, or letting kids and pets play. With no rear neighbours and a fenced yard, this home offers both privacy and functionality. Located close to schools, parks, shopping, and highway access, this is a fantastic opportunity for first-time buyers, downsizers, or investors looking for a solid property in a prime location. Don’t miss your chance to call this one home! (id:50787)
Property Details
|
MLS® Number
|
40719136 |
|
Property Type
|
Single Family |
|
Amenities Near By
|
Beach, Marina, Park, Place Of Worship, Playground, Public Transit, Schools, Shopping |
|
Community Features
|
Community Centre, School Bus |
|
Equipment Type
|
None |
|
Features
|
Conservation/green Belt, Paved Driveway |
|
Parking Space Total
|
3 |
|
Rental Equipment Type
|
None |
Building
|
Bathroom Total
|
4 |
|
Bedrooms Above Ground
|
3 |
|
Bedrooms Below Ground
|
1 |
|
Bedrooms Total
|
4 |
|
Appliances
|
Dishwasher, Dryer, Refrigerator, Stove, Washer, Hood Fan, Window Coverings, Garage Door Opener |
|
Architectural Style
|
2 Level |
|
Basement Development
|
Finished |
|
Basement Type
|
Full (finished) |
|
Constructed Date
|
2008 |
|
Construction Style Attachment
|
Link |
|
Cooling Type
|
Central Air Conditioning |
|
Exterior Finish
|
Brick |
|
Fire Protection
|
Smoke Detectors |
|
Foundation Type
|
Poured Concrete |
|
Half Bath Total
|
1 |
|
Heating Fuel
|
Natural Gas |
|
Heating Type
|
Forced Air |
|
Stories Total
|
2 |
|
Size Interior
|
1475 Sqft |
|
Type
|
Row / Townhouse |
|
Utility Water
|
Municipal Water |
Parking
Land
|
Access Type
|
Road Access, Highway Access, Highway Nearby |
|
Acreage
|
No |
|
Land Amenities
|
Beach, Marina, Park, Place Of Worship, Playground, Public Transit, Schools, Shopping |
|
Sewer
|
Municipal Sewage System |
|
Size Depth
|
82 Ft |
|
Size Frontage
|
25 Ft |
|
Size Total Text
|
Under 1/2 Acre |
|
Zoning Description
|
Rm2-5 |
Rooms
| Level |
Type |
Length |
Width |
Dimensions |
|
Second Level |
4pc Bathroom |
|
|
9'8'' x 8'1'' |
|
Second Level |
Bedroom |
|
|
9'9'' x 13'2'' |
|
Second Level |
Bedroom |
|
|
8'8'' x 13'2'' |
|
Second Level |
Full Bathroom |
|
|
10'2'' x 10'1'' |
|
Second Level |
Primary Bedroom |
|
|
13'2'' x 19'7'' |
|
Basement |
Utility Room |
|
|
6'7'' x 14'3'' |
|
Basement |
Storage |
|
|
12'2'' x 6'7'' |
|
Basement |
3pc Bathroom |
|
|
6'7'' x 10'4'' |
|
Basement |
Bedroom |
|
|
18'11'' x 20'4'' |
|
Main Level |
Dining Room |
|
|
9'0'' x 11'7'' |
|
Main Level |
Kitchen |
|
|
9'10'' x 11'7'' |
|
Main Level |
2pc Bathroom |
|
|
2'11'' x 7'10'' |
|
Main Level |
Living Room |
|
|
9'10'' x 19'8'' |
|
Main Level |
Foyer |
|
|
4'11'' x 28'3'' |
https://www.realtor.ca/real-estate/28201760/21-pebble-valley-avenue-stoney-creek










































