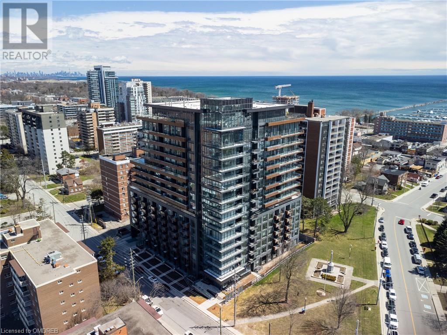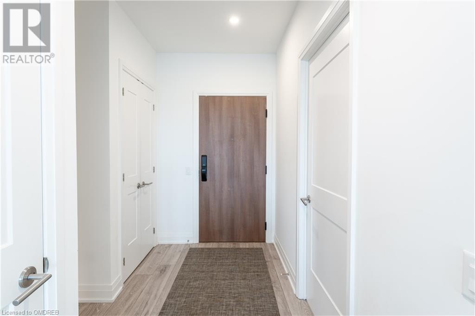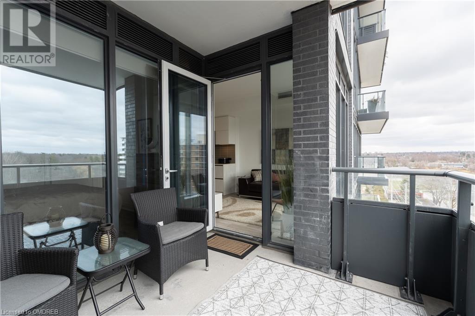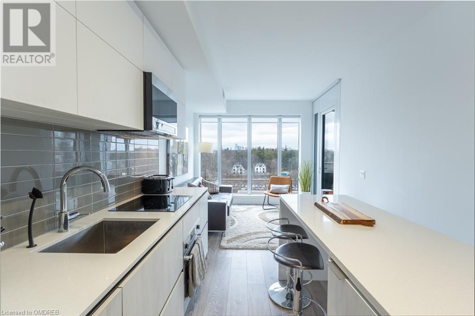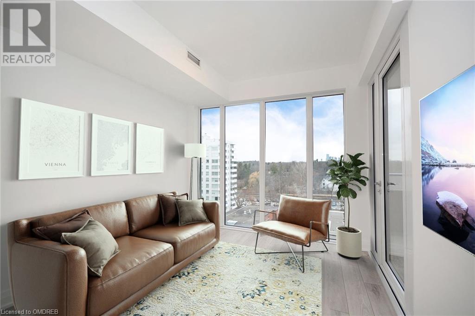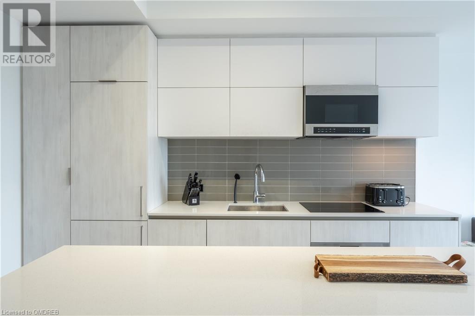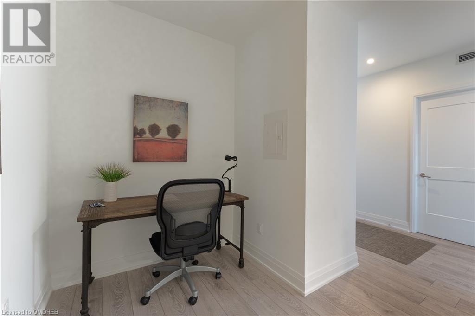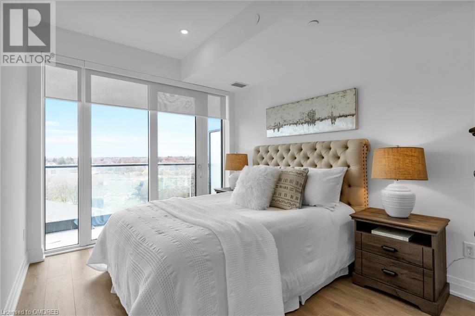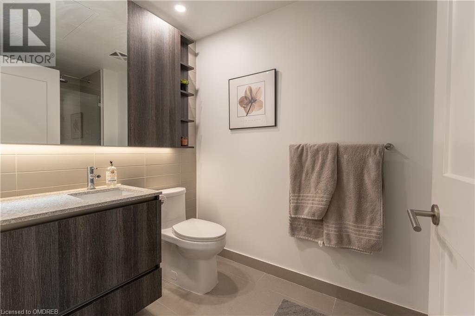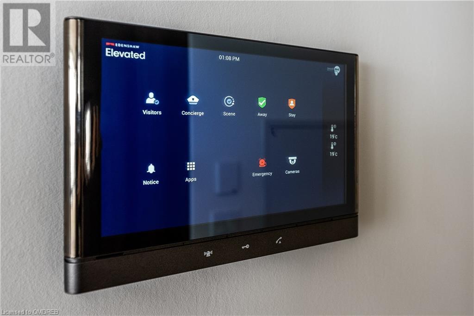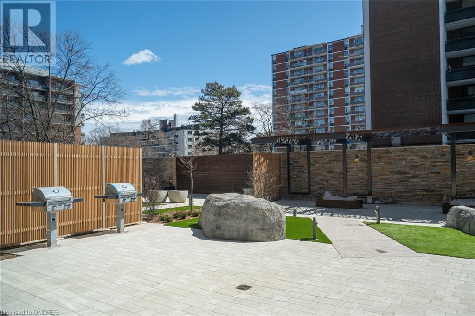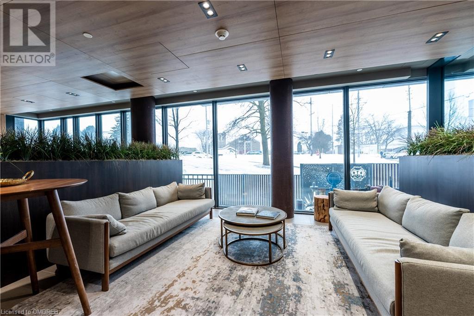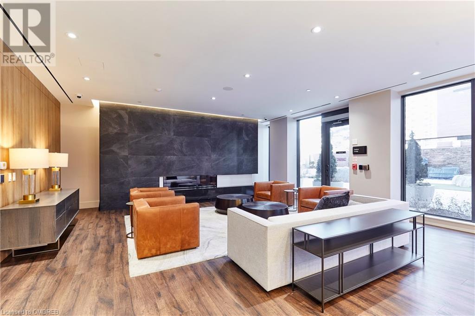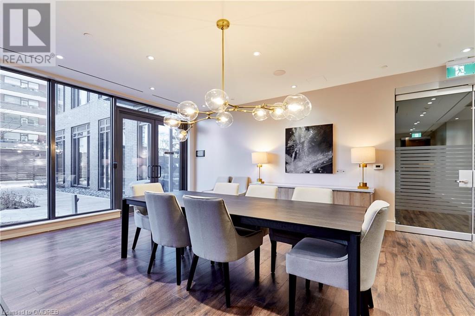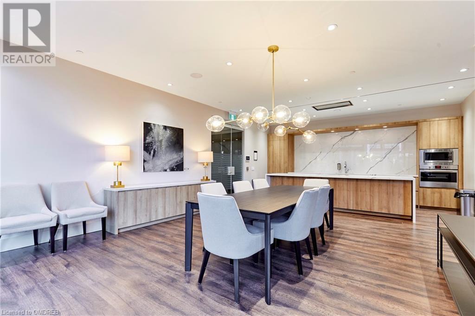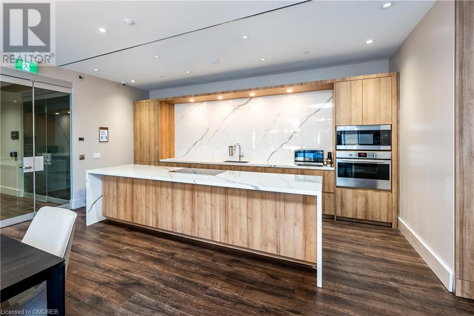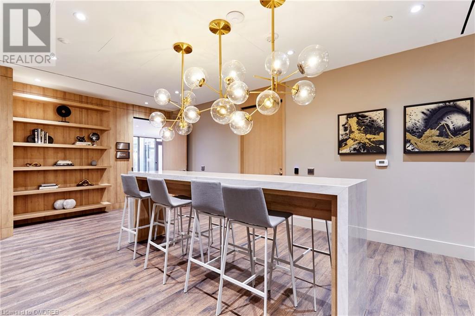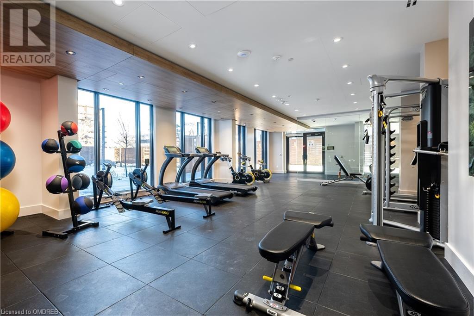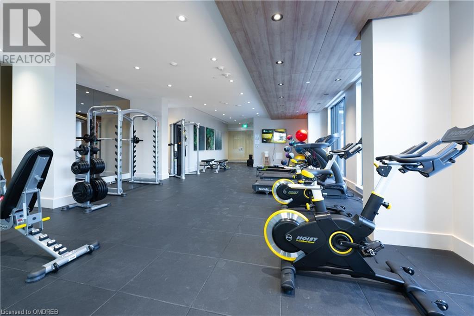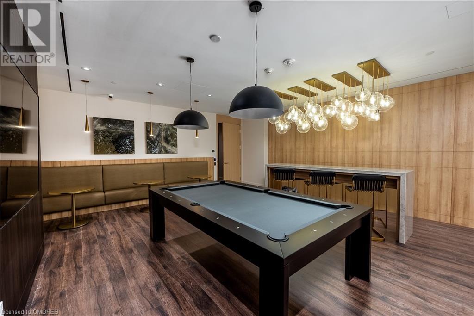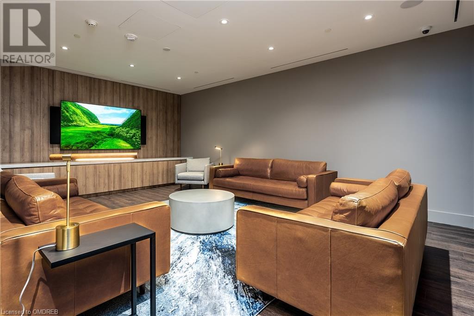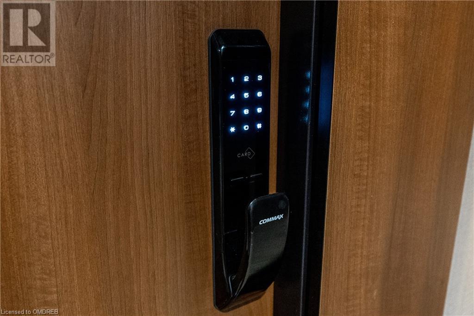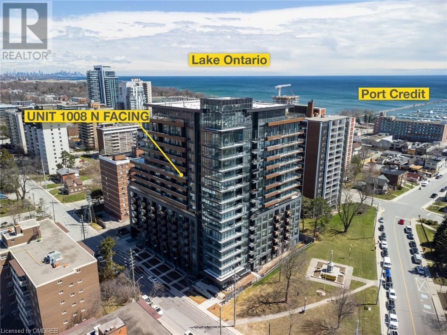21 Park Street E Unit# 1008 Peel, Ontario L5G 1L7
$788,500Maintenance, Insurance, Heat, Parking
$598.68 Monthly
Maintenance, Insurance, Heat, Parking
$598.68 MonthlyWelcome To #1008- 21 Park St. East, A Luxury 1 Bedroom +Den Condo In The Desirable Tanu Building In Port Credit Village! Built By Edenshaw, This Modern & Very Functional Unit Features Open Concept Living & Dining Space, Floor To Ceiling Windows, Lots Of Natural Light, A Spacious Kitchen With A Centre Island, Breakfast Bar & Stainless Steel Appliances, Spa-Like 4 Piece Bathroom. The Convenient Den Is A Perfect Versatile Nook For Relaxation Or The Space Can Be Used As An Office. The Primary Bedroom Features Ample Closet Space & Overlooks The Patio. Step Out Onto The Spacious Balcony That Boasts Plenty Of Lounge Space And Enjoy Views Of Mineola West and the Credit River. Tanu Features An Abundance Of Amenities Including: 24/7 Concierge, Guest Suites, State Of The Art Gym, Yoga Studio, Movie Lounge, Billiards/Games Room, Visitor Parking, Outdoor Terrace W/ BBQ, Car Wash, EV Charging & More! Live In The Heart Of Port Credit, Moments To The PC Go Train, The Lake, Shops, Cafes, Restaurants, Parks, Schools & A Variety Of Entertainment And Nightlife. (id:50787)
Property Details
| MLS® Number | 40567324 |
| Property Type | Single Family |
| Amenities Near By | Hospital, Park, Public Transit, Schools, Shopping |
| Community Features | Community Centre |
| Features | Balcony |
| Parking Space Total | 1 |
| Storage Type | Locker |
Building
| Bathroom Total | 1 |
| Bedrooms Above Ground | 1 |
| Bedrooms Total | 1 |
| Amenities | Car Wash, Exercise Centre |
| Appliances | Dishwasher, Dryer, Refrigerator, Stove, Washer, Microwave Built-in, Window Coverings |
| Basement Type | None |
| Construction Material | Concrete Block, Concrete Walls |
| Construction Style Attachment | Attached |
| Cooling Type | Central Air Conditioning |
| Exterior Finish | Brick, Concrete |
| Heating Fuel | Natural Gas |
| Stories Total | 1 |
| Size Interior | 761 |
| Type | Apartment |
| Utility Water | Municipal Water |
Parking
| Underground |
Land
| Acreage | No |
| Land Amenities | Hospital, Park, Public Transit, Schools, Shopping |
| Sewer | Municipal Sewage System |
| Zoning Description | R4 |
Rooms
| Level | Type | Length | Width | Dimensions |
|---|---|---|---|---|
| Main Level | 4pc Bathroom | Measurements not available | ||
| Main Level | Primary Bedroom | 12'0'' x 9'8'' | ||
| Main Level | Den | 11'4'' x 6'0'' | ||
| Main Level | Kitchen | 11'2'' x 10'0'' | ||
| Main Level | Dining Room | 11'2'' x 10'0'' | ||
| Main Level | Living Room | 10'0'' x 9'7'' |
https://www.realtor.ca/real-estate/26713595/21-park-street-e-unit-1008-peel

