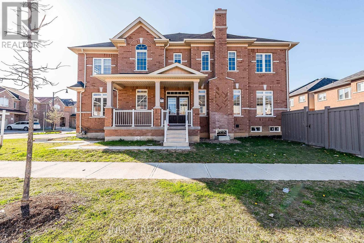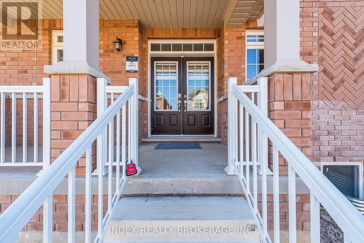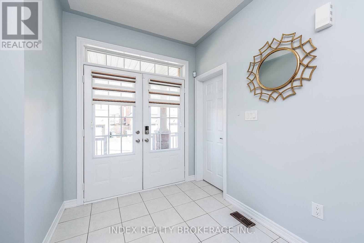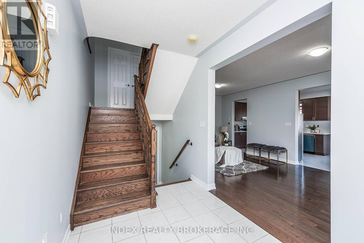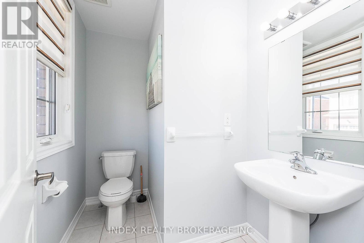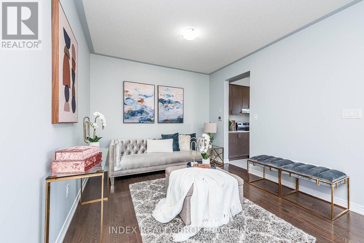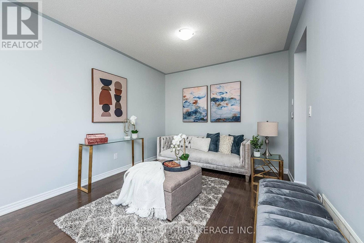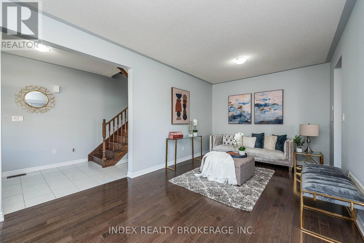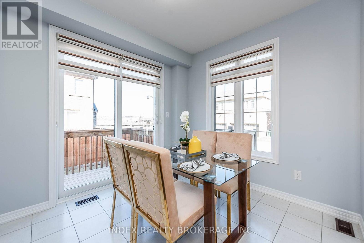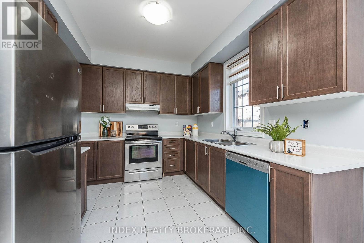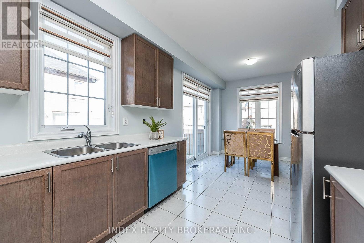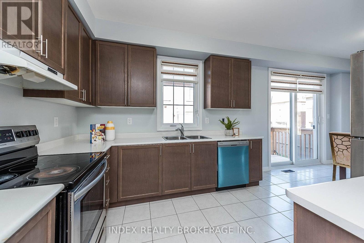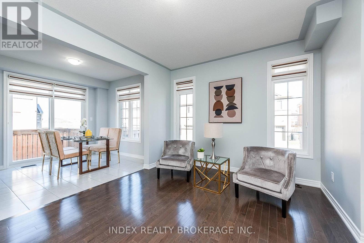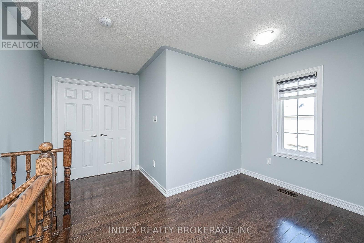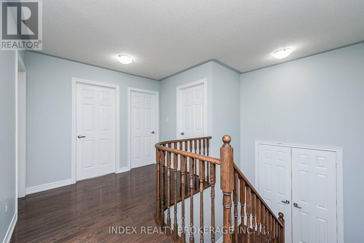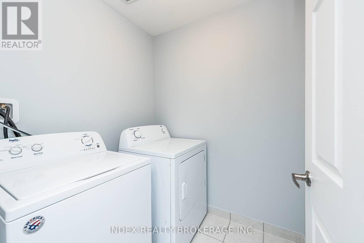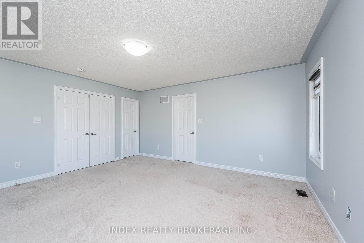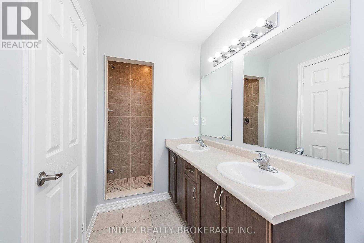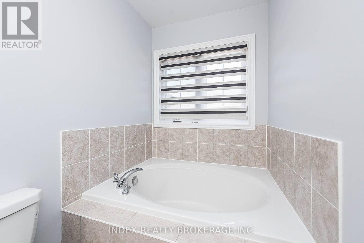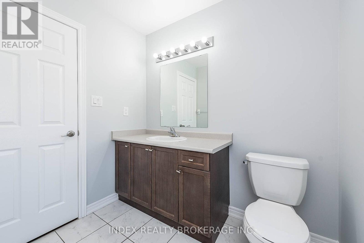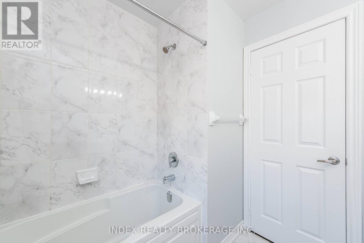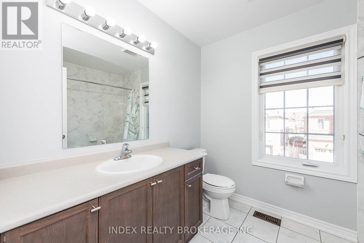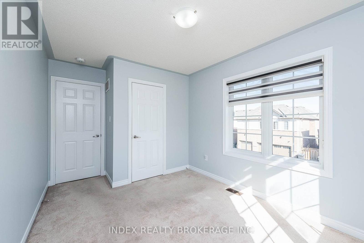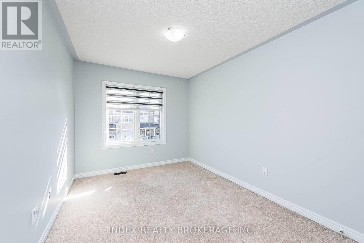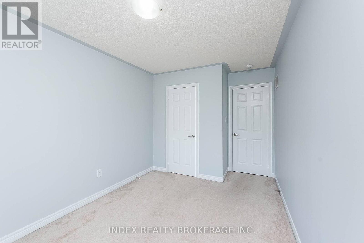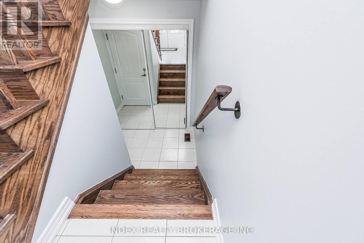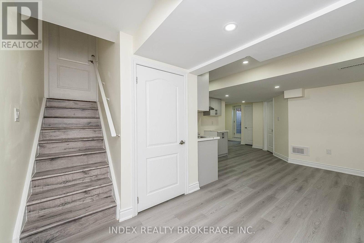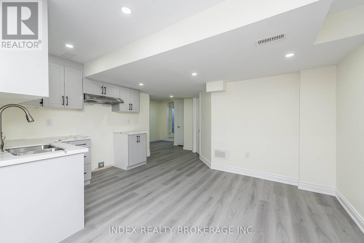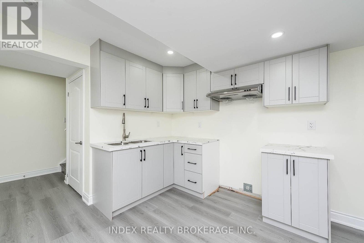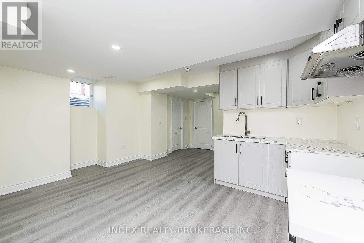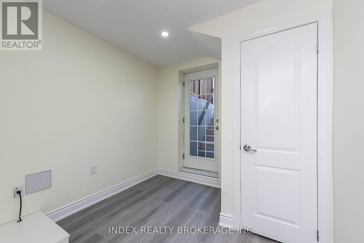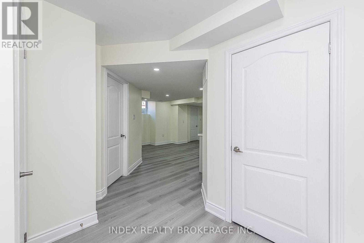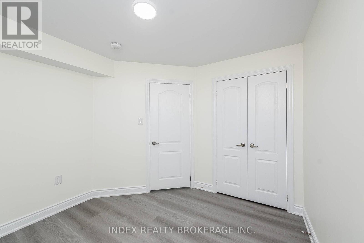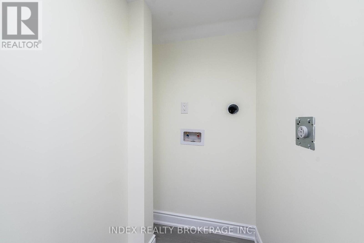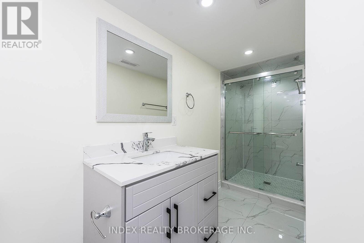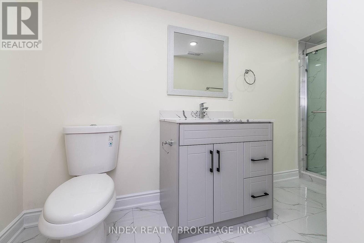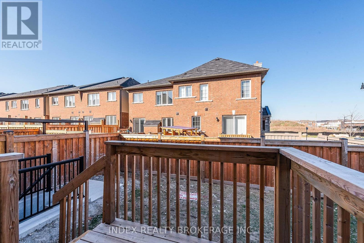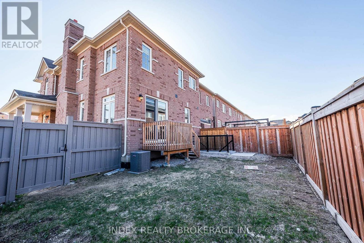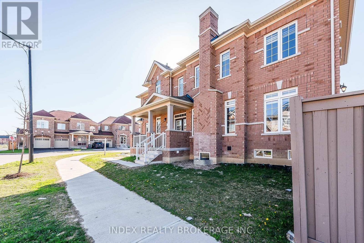21 O' Leary Rd Brampton, Ontario L7A 4X1
$1,099,900
** Double Car Garage + 2nd Dwelling Legal Basement Apartment Approx.2700 Sq. Feet Living Space **Very Rare To Find Double Car Garage Sun-Filled 3 Bedrooms+Loft Corner Town-House In Demanding Area!*4 Cars Parking* D/D Main Entry! Contemporary Layout With Living Room In Main Floor & Walk Out To Backyard From Breakfast Area!! Family Size Kitchen!! Primary Bedroom Comes With His & Her Walk-In Closets & 4 Pcs Ensuite!! 3 Generous Size Bedrooms!! Bonus Sitting/Reading Area In 2nd Floor!! Newly Luxury Constructed Legal Basement Apartment W/Separate Entrance, Kitchen, Bedroom & Full Washroom and living area [2024] [City Of Brampton 2nd Dwelling Permit Attached] (id:50787)
Property Details
| MLS® Number | W8281930 |
| Property Type | Single Family |
| Community Name | Northwest Brampton |
| Parking Space Total | 4 |
Building
| Bathroom Total | 4 |
| Bedrooms Above Ground | 3 |
| Bedrooms Below Ground | 1 |
| Bedrooms Total | 4 |
| Basement Features | Apartment In Basement, Separate Entrance |
| Basement Type | N/a |
| Construction Style Attachment | Attached |
| Cooling Type | Central Air Conditioning |
| Exterior Finish | Brick |
| Heating Fuel | Natural Gas |
| Heating Type | Forced Air |
| Stories Total | 2 |
| Type | Row / Townhouse |
Parking
| Attached Garage |
Land
| Acreage | No |
| Size Irregular | 32.3 X 70.48 Ft |
| Size Total Text | 32.3 X 70.48 Ft |
Rooms
| Level | Type | Length | Width | Dimensions |
|---|---|---|---|---|
| Second Level | Bedroom | Measurements not available | ||
| Second Level | Bedroom 2 | Measurements not available | ||
| Second Level | Bedroom 3 | Measurements not available | ||
| Second Level | Loft | Measurements not available | ||
| Basement | Kitchen | Measurements not available | ||
| Basement | Living Room | Measurements not available | ||
| Basement | Bedroom | Measurements not available | ||
| Main Level | Great Room | Measurements not available | ||
| Main Level | Eating Area | Measurements not available | ||
| Main Level | Kitchen | Measurements not available |
https://www.realtor.ca/real-estate/26817361/21-o-leary-rd-brampton-northwest-brampton


