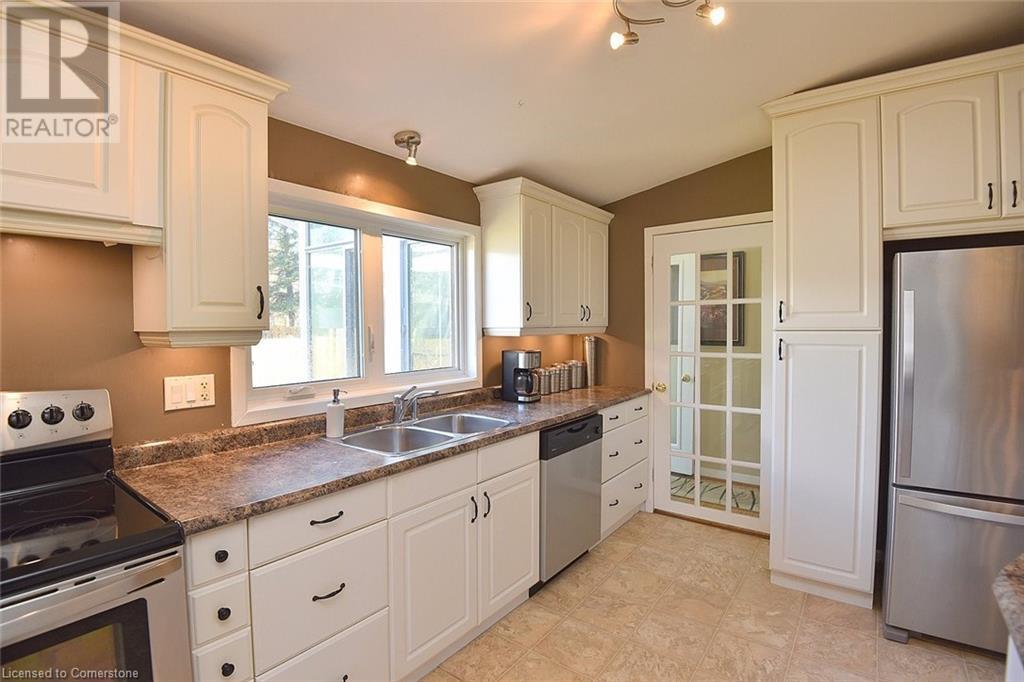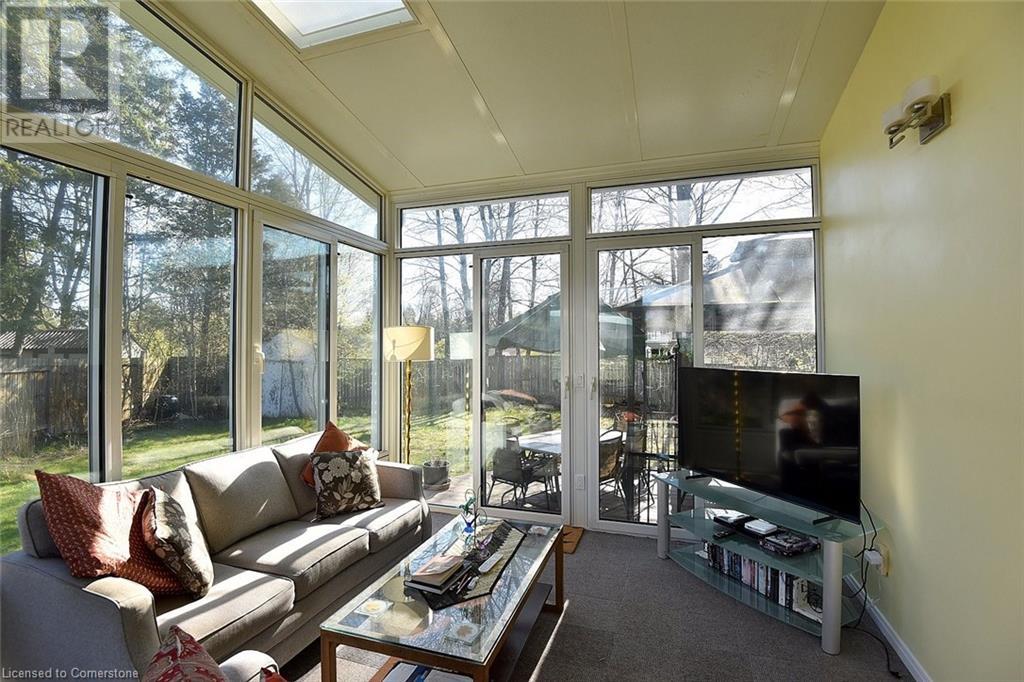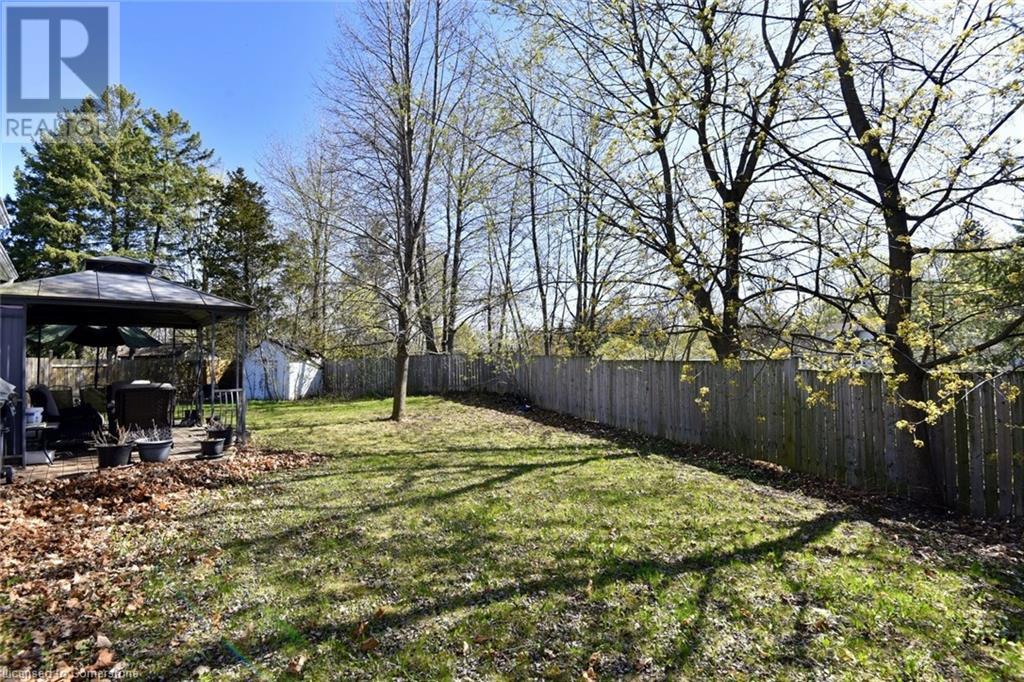3 Bedroom
2 Bathroom
1764 sqft
Fireplace
Central Air Conditioning
Forced Air
$849,900
Bright 3 bedroom 2 bath home on private pie shaped lot at the end of a court ideal for a growing family. Hardwood in LR/DR, updated kitchen offers excellent storage & preparation space. Upper level offers 2 generous bedrooms and a smaller office/bedroom + an updated 2 pc bath. The rec room has access to the 2nd 4 pc bathroom & laundry. Windows replaced. The highlight of the home is a 2019 sunroom, addition flooded with light & access to the deck and private backyard. Ideal for entertaining. You will appreciate the proximity of the rail trail, parks, downtown Dundas, public transportation + French immersion school. Great neighborhood. (id:50787)
Property Details
|
MLS® Number
|
40722709 |
|
Property Type
|
Single Family |
|
Amenities Near By
|
Park, Playground, Public Transit, Schools |
|
Communication Type
|
High Speed Internet |
|
Equipment Type
|
None |
|
Parking Space Total
|
2 |
|
Rental Equipment Type
|
None |
|
Structure
|
Shed |
Building
|
Bathroom Total
|
2 |
|
Bedrooms Above Ground
|
3 |
|
Bedrooms Total
|
3 |
|
Appliances
|
Dishwasher, Dryer, Refrigerator, Stove, Water Meter, Washer |
|
Basement Development
|
Partially Finished |
|
Basement Type
|
Crawl Space (partially Finished) |
|
Constructed Date
|
1966 |
|
Construction Style Attachment
|
Detached |
|
Cooling Type
|
Central Air Conditioning |
|
Exterior Finish
|
Brick, Metal |
|
Fireplace Present
|
Yes |
|
Fireplace Total
|
1 |
|
Fixture
|
Ceiling Fans |
|
Foundation Type
|
Block |
|
Heating Fuel
|
Natural Gas |
|
Heating Type
|
Forced Air |
|
Size Interior
|
1764 Sqft |
|
Type
|
House |
|
Utility Water
|
Municipal Water |
Parking
Land
|
Access Type
|
Road Access |
|
Acreage
|
No |
|
Land Amenities
|
Park, Playground, Public Transit, Schools |
|
Sewer
|
Municipal Sewage System |
|
Size Depth
|
112 Ft |
|
Size Frontage
|
41 Ft |
|
Size Total Text
|
Under 1/2 Acre |
|
Zoning Description
|
R2 |
Rooms
| Level |
Type |
Length |
Width |
Dimensions |
|
Second Level |
Full Bathroom |
|
|
Measurements not available |
|
Second Level |
Bedroom |
|
|
9'11'' x 9'3'' |
|
Second Level |
Bedroom |
|
|
11'3'' x 9'10'' |
|
Second Level |
Primary Bedroom |
|
|
13'3'' x 9'11'' |
|
Lower Level |
Utility Room |
|
|
11'0'' x 3'7'' |
|
Lower Level |
Laundry Room |
|
|
12'10'' x 9'0'' |
|
Lower Level |
4pc Bathroom |
|
|
Measurements not available |
|
Lower Level |
Recreation Room |
|
|
18'0'' x 12'9'' |
|
Main Level |
Sunroom |
|
|
20'3'' x 11'3'' |
|
Main Level |
Kitchen |
|
|
12'3'' x 9'2'' |
|
Main Level |
Dining Room |
|
|
9'8'' x 8'5'' |
|
Main Level |
Living Room |
|
|
17'3'' x 11'4'' |
Utilities
|
Electricity
|
Available |
|
Natural Gas
|
Available |
|
Telephone
|
Available |
https://www.realtor.ca/real-estate/28233518/21-moonglow-place-dundas













































