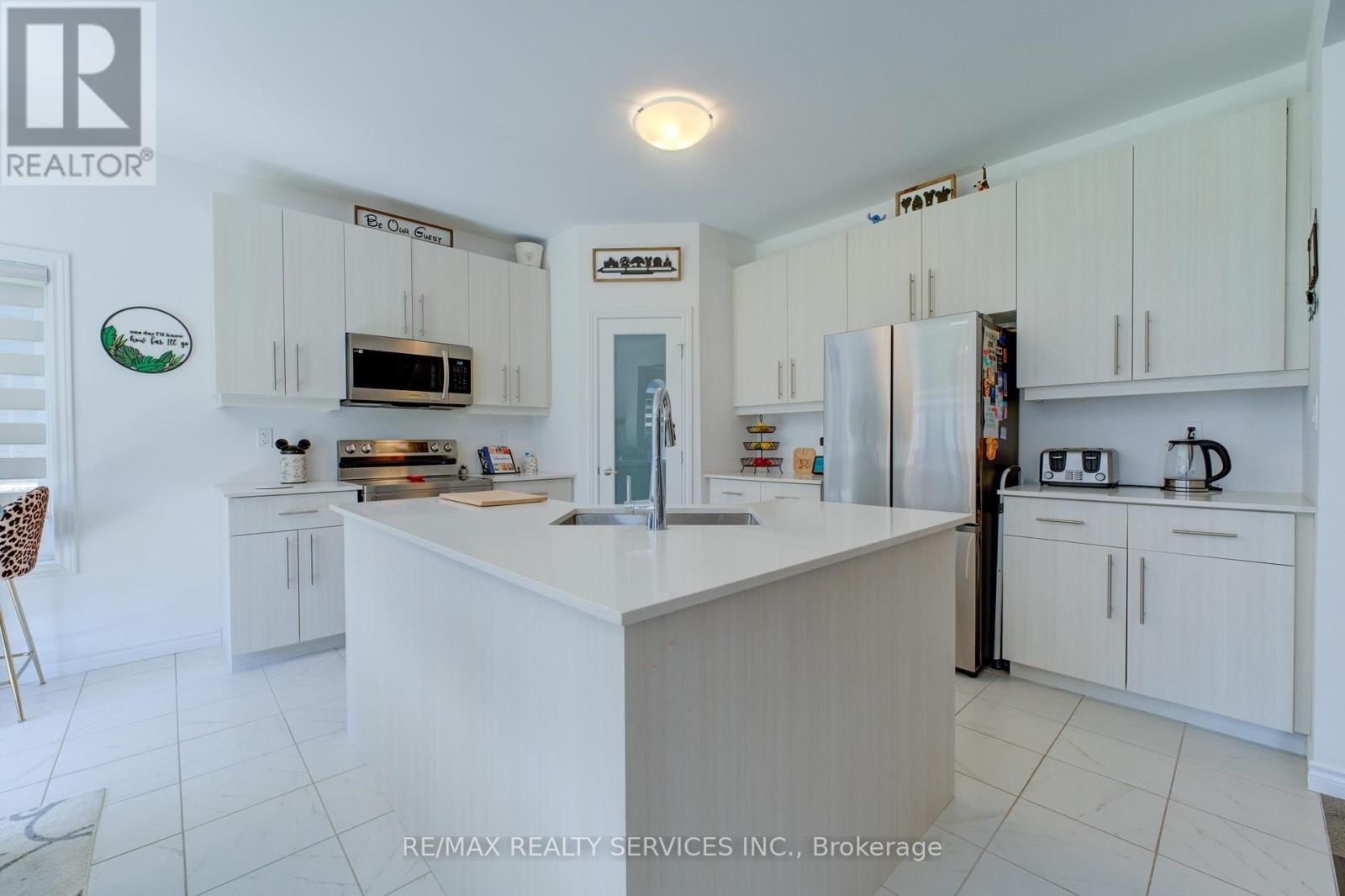4 Bedroom
4 Bathroom
Fireplace
Central Air Conditioning
Forced Air
$899,000
Welcome To Your Dream Home! Only One Year Old! This Stunning Detached House Boasts 4 Bedrooms, 4 Washrooms, And A Beautiful Open Concept Layout With an Entrance to the House from the Garage. Main floor has Hardwood Flooring in the Living Room with 9ft Ceiling. You'll Love The Modern Kitchen With S/S Appliances, Large Quarts Island with Additional Walk-in Pantry room. Second Floor has 4 bedrooms with 3 full washrooms & a Laundry. Walk-in closet in the Primary Bedroom and the Second Bedroom has one Walk-in and one More Huge Closet. Zebra Blinds Throughout the House. Close to the parks and schools. **** EXTRAS **** Existing appliances including stove, fridge, dishwasher, washer/dryer, all elfs, window coverings (id:50787)
Property Details
|
MLS® Number
|
X8466796 |
|
Property Type
|
Single Family |
|
Equipment Type
|
Water Heater |
|
Parking Space Total
|
4 |
|
Rental Equipment Type
|
Water Heater |
Building
|
Bathroom Total
|
4 |
|
Bedrooms Above Ground
|
4 |
|
Bedrooms Total
|
4 |
|
Appliances
|
Water Heater |
|
Basement Development
|
Unfinished |
|
Basement Type
|
N/a (unfinished) |
|
Construction Style Attachment
|
Detached |
|
Cooling Type
|
Central Air Conditioning |
|
Exterior Finish
|
Brick, Vinyl Siding |
|
Fireplace Present
|
Yes |
|
Fireplace Total
|
1 |
|
Flooring Type
|
Hardwood |
|
Foundation Type
|
Concrete |
|
Half Bath Total
|
1 |
|
Heating Fuel
|
Natural Gas |
|
Heating Type
|
Forced Air |
|
Stories Total
|
2 |
|
Type
|
House |
|
Utility Water
|
Municipal Water |
Parking
Land
|
Acreage
|
No |
|
Sewer
|
Sanitary Sewer |
|
Size Depth
|
92 Ft |
|
Size Frontage
|
36 Ft |
|
Size Irregular
|
36 X 92 Ft |
|
Size Total Text
|
36 X 92 Ft |
Rooms
| Level |
Type |
Length |
Width |
Dimensions |
|
Second Level |
Bedroom |
|
|
Measurements not available |
|
Second Level |
Bedroom 2 |
|
|
Measurements not available |
|
Second Level |
Bedroom 3 |
|
|
Measurements not available |
|
Second Level |
Bedroom 4 |
|
|
Measurements not available |
|
Ground Level |
Living Room |
|
|
Measurements not available |
|
Ground Level |
Kitchen |
|
|
Measurements not available |
|
Ground Level |
Eating Area |
|
|
Measurements not available |
Utilities
|
Cable
|
Installed |
|
Sewer
|
Installed |
https://www.realtor.ca/real-estate/27076108/21-mclaren-avenue-brantford




































