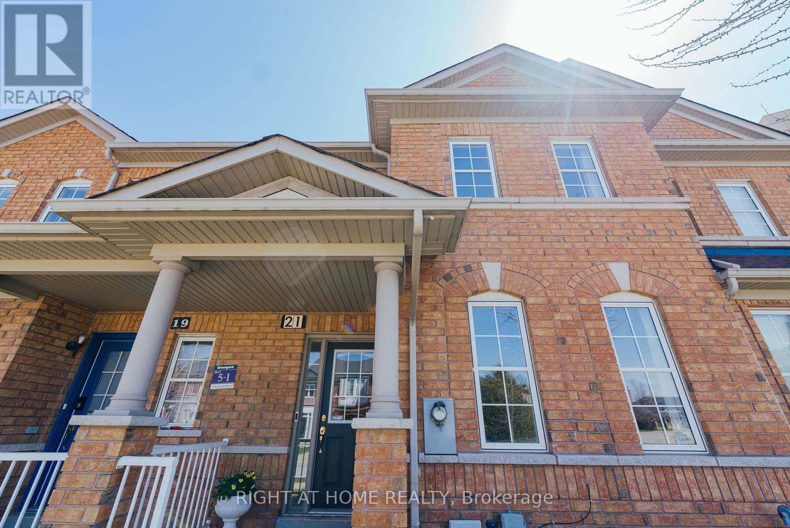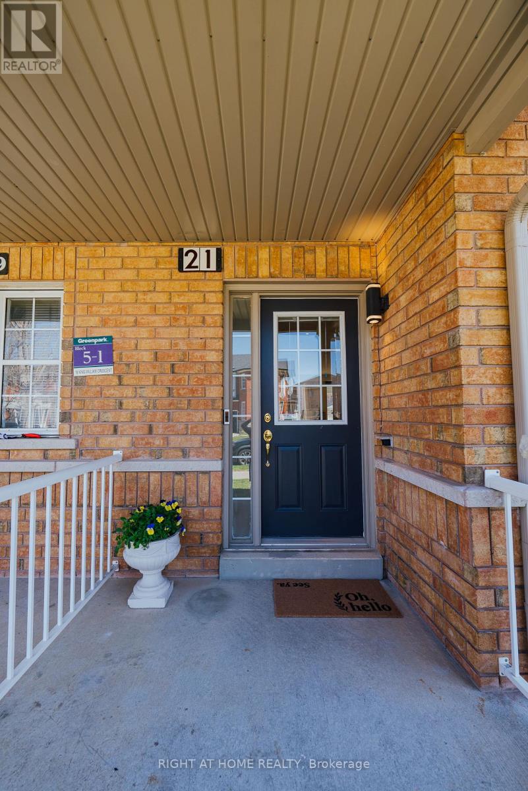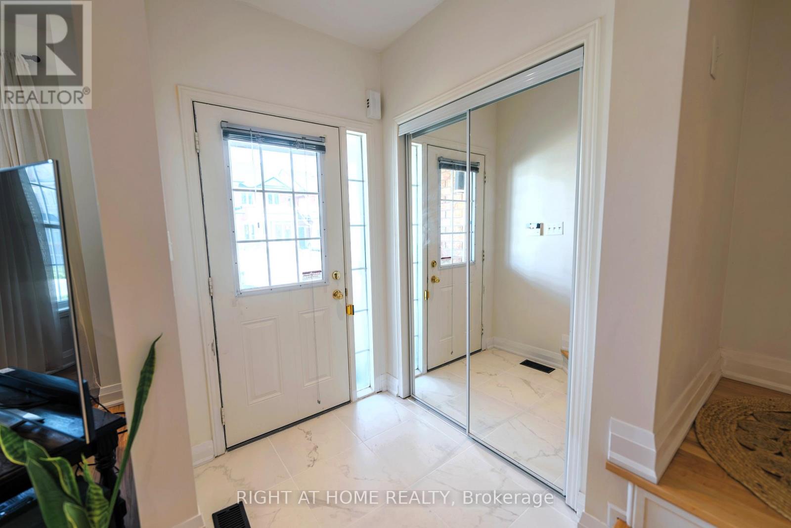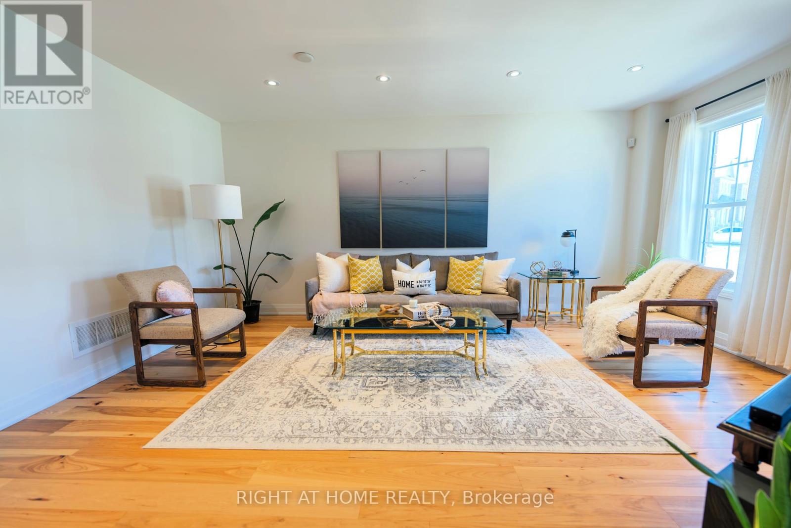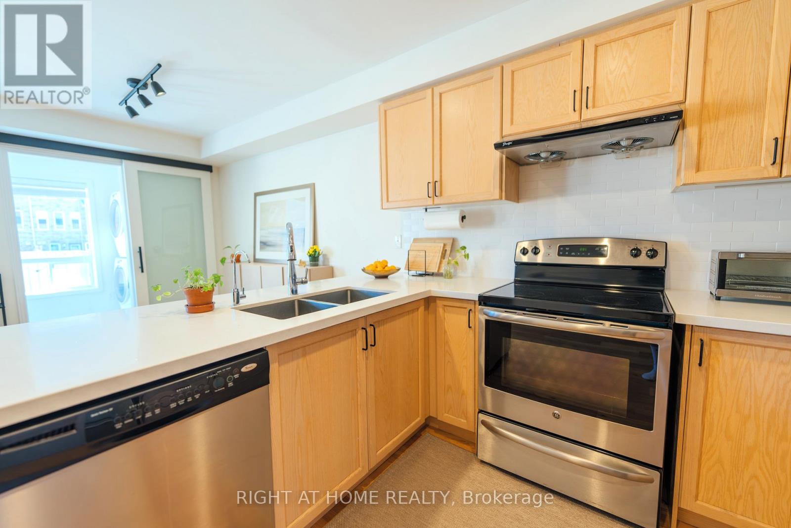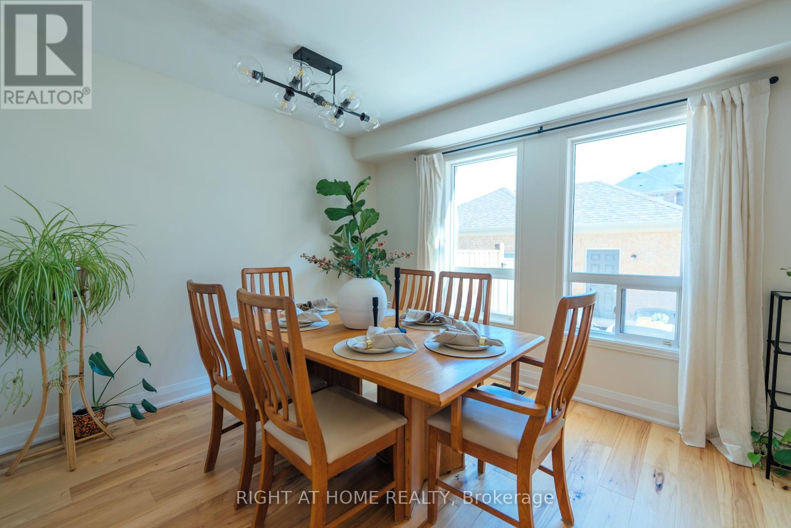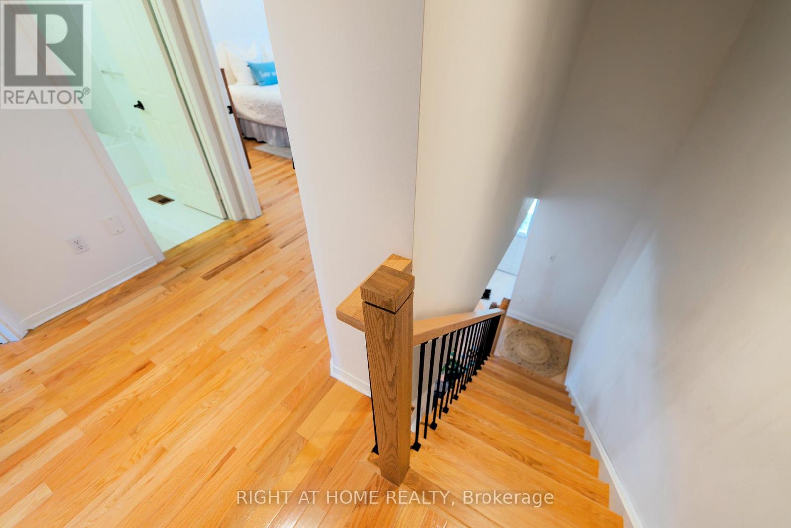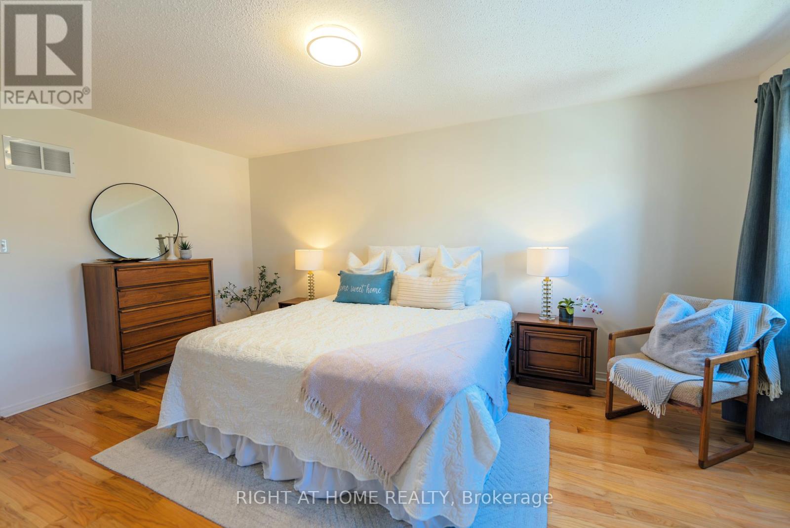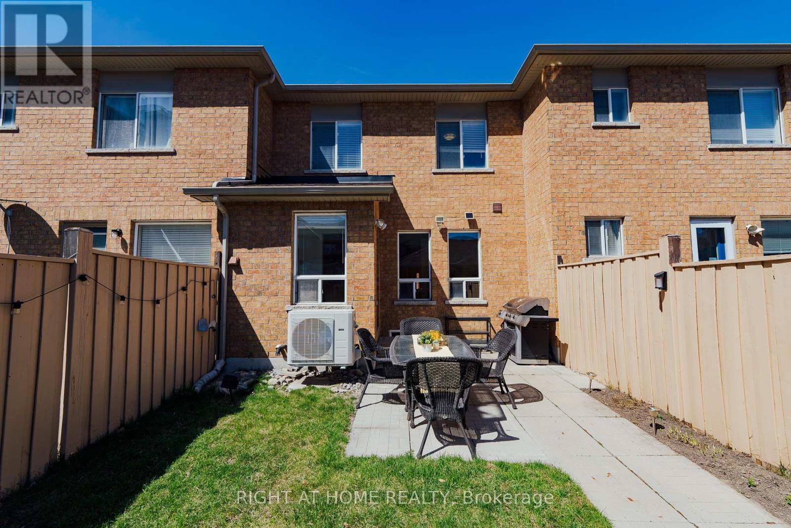4 Bedroom
4 Bathroom
1500 - 2000 sqft
Central Air Conditioning
Forced Air
$999,999
Turn Key Freehold Townhome Along The Future Yonge North Subway Line No POTL *& No Common Element Fees! Porcelain Tile Entrance with Spacious living room and pot lights throughout main floor and basement. New Engineered Hardwood On Main Level and modernized staircase. Open-concept kitchen with breakfast bar and dining area. Convenient ground floor laundry with sliding door entrance. Finished basement unit features an updated 3-piece bathroom, bedroom with huge walk-in closet, and large open rec spaceperfect for entertaining! Plus newly done roof. (id:50787)
Property Details
|
MLS® Number
|
N12111769 |
|
Property Type
|
Single Family |
|
Community Name
|
Langstaff |
|
Amenities Near By
|
Public Transit |
|
Features
|
Lane, Carpet Free |
|
Parking Space Total
|
2 |
Building
|
Bathroom Total
|
4 |
|
Bedrooms Above Ground
|
3 |
|
Bedrooms Below Ground
|
1 |
|
Bedrooms Total
|
4 |
|
Age
|
6 To 15 Years |
|
Appliances
|
Dryer, Stove, Washer, Window Coverings, Refrigerator |
|
Basement Development
|
Finished |
|
Basement Type
|
N/a (finished) |
|
Construction Style Attachment
|
Attached |
|
Cooling Type
|
Central Air Conditioning |
|
Exterior Finish
|
Brick |
|
Flooring Type
|
Laminate, Hardwood, Tile |
|
Foundation Type
|
Poured Concrete |
|
Half Bath Total
|
1 |
|
Heating Fuel
|
Natural Gas |
|
Heating Type
|
Forced Air |
|
Stories Total
|
2 |
|
Size Interior
|
1500 - 2000 Sqft |
|
Type
|
Row / Townhouse |
|
Utility Water
|
Municipal Water |
Parking
Land
|
Acreage
|
No |
|
Land Amenities
|
Public Transit |
|
Sewer
|
Sanitary Sewer |
|
Size Depth
|
90 Ft |
|
Size Frontage
|
19 Ft ,8 In |
|
Size Irregular
|
19.7 X 90 Ft |
|
Size Total Text
|
19.7 X 90 Ft|under 1/2 Acre |
Rooms
| Level |
Type |
Length |
Width |
Dimensions |
|
Second Level |
Primary Bedroom |
4.27 m |
4.06 m |
4.27 m x 4.06 m |
|
Second Level |
Bedroom 2 |
4.03 m |
2.84 m |
4.03 m x 2.84 m |
|
Second Level |
Bedroom 3 |
3.35 m |
2.74 m |
3.35 m x 2.74 m |
|
Basement |
Bedroom |
|
|
Measurements not available |
|
Basement |
Bathroom |
|
|
Measurements not available |
|
Basement |
Recreational, Games Room |
|
|
Measurements not available |
|
Main Level |
Living Room |
5.59 m |
3.5 m |
5.59 m x 3.5 m |
|
Main Level |
Laundry Room |
1.5 m |
1.45 m |
1.5 m x 1.45 m |
|
Main Level |
Kitchen |
3.35 m |
3.05 m |
3.35 m x 3.05 m |
|
Main Level |
Eating Area |
3.71 m |
3.28 m |
3.71 m x 3.28 m |
https://www.realtor.ca/real-estate/28233254/21-king-william-crescent-richmond-hill-langstaff-langstaff

