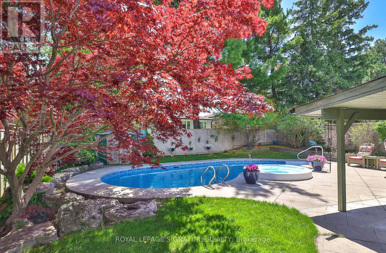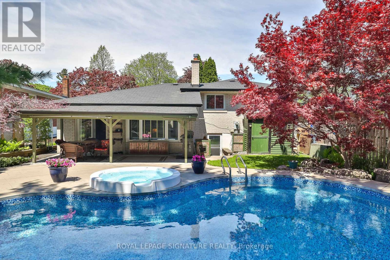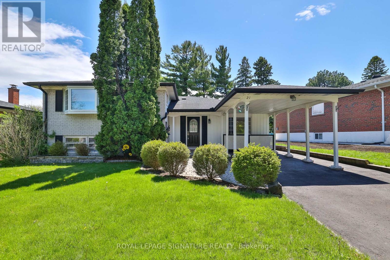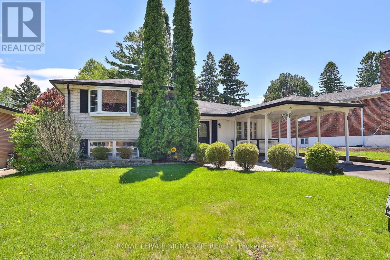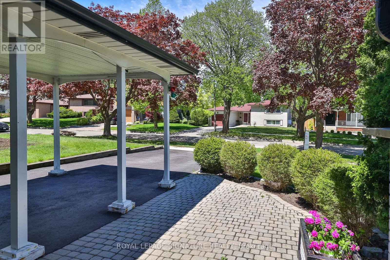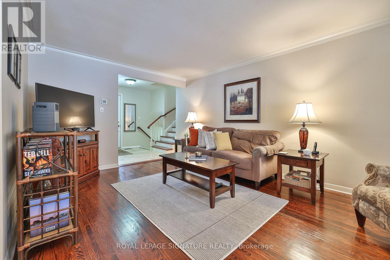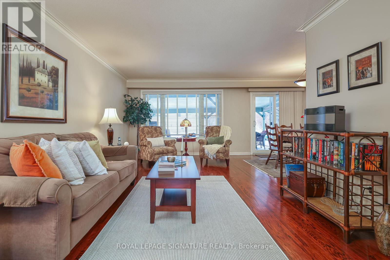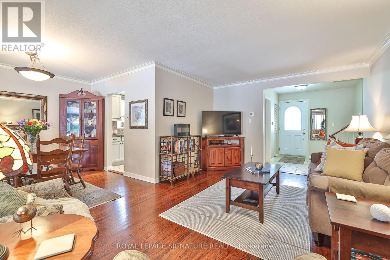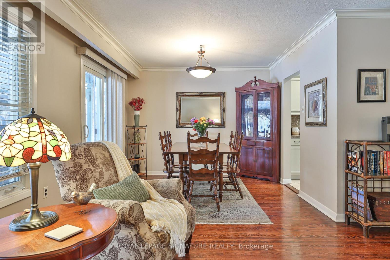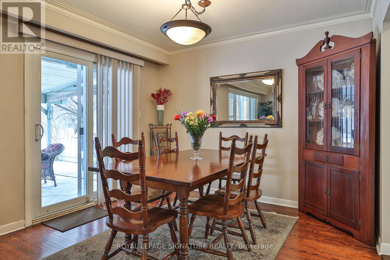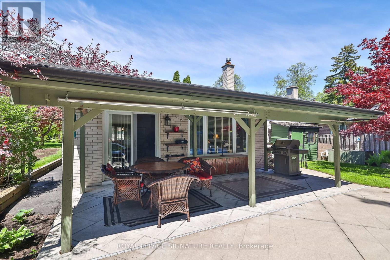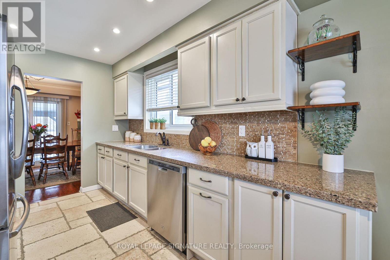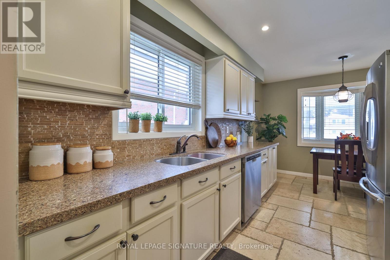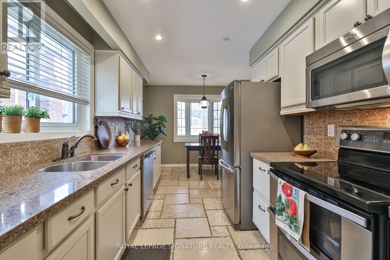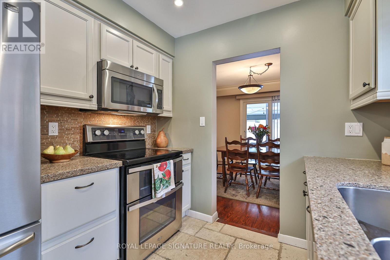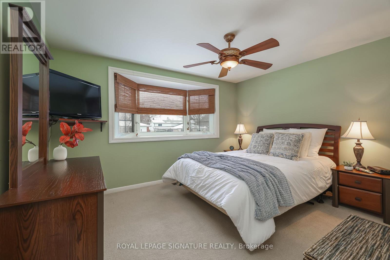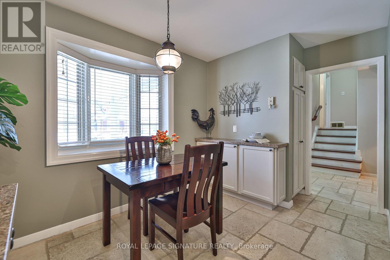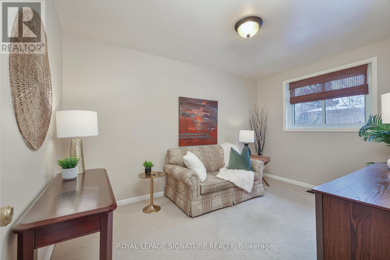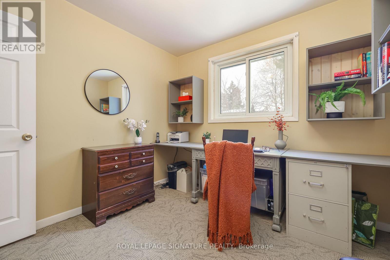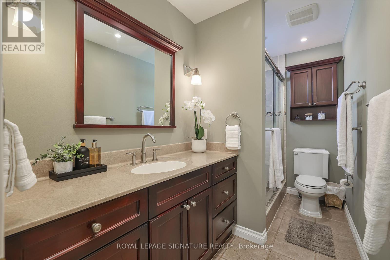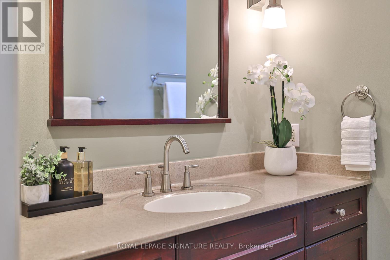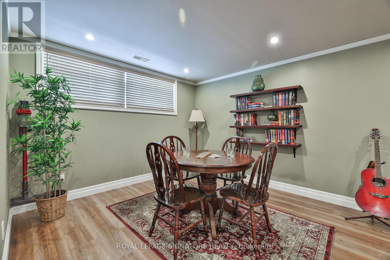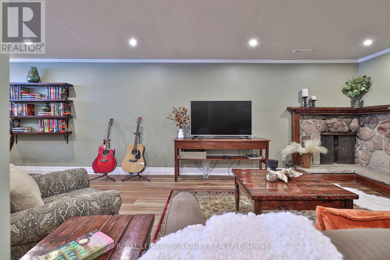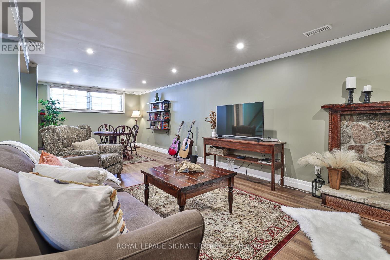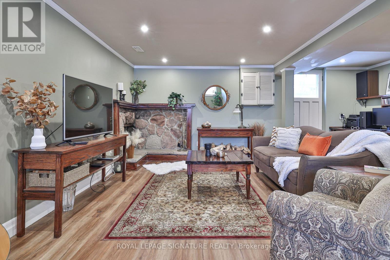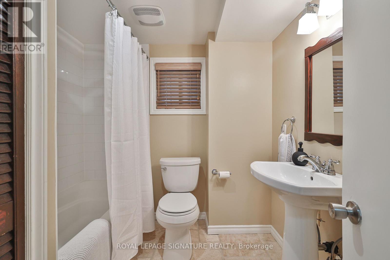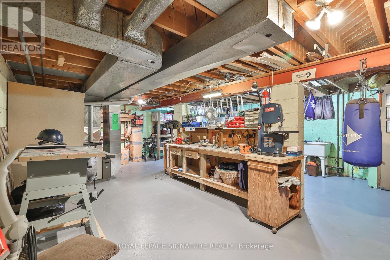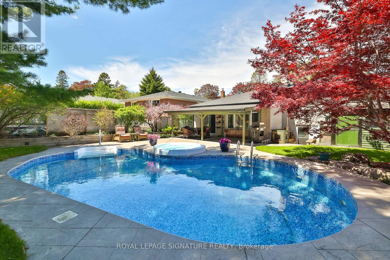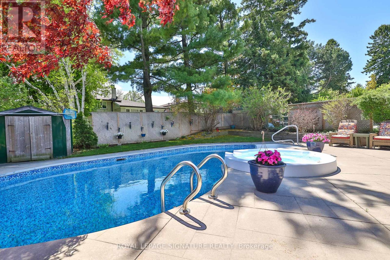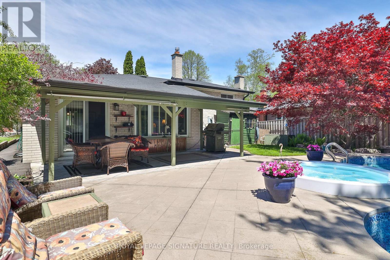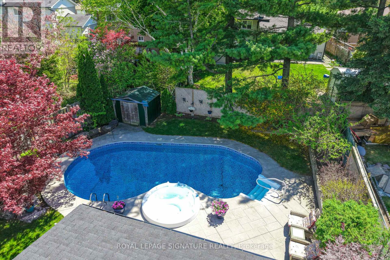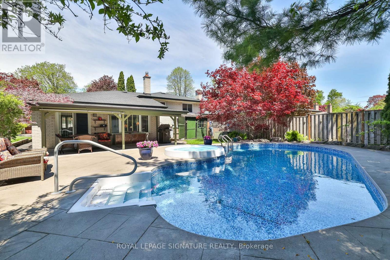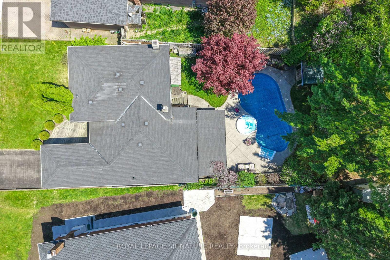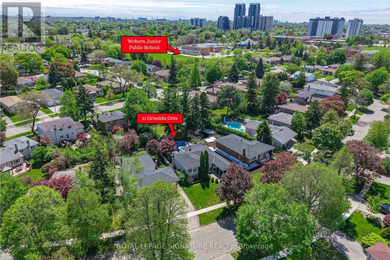3 Bedroom
2 Bathroom
1100 - 1500 sqft
Fireplace
Inground Pool
Central Air Conditioning
Forced Air
$999,900
Tucked away on a quiet crescent in the sought-after Seven Oaks community, this well-maintained and thoughtfully updated four-level home offers the perfect balance of comfort, space, and lifestyle. For families you're just a five-minute walk to a fantastic elementary school and nearby park, making this home as practical as it is beautiful. Inside, you'll find a bright, open-concept living and dining area that flows into a custom eat-in kitchen featuring timeless travertine floors, quality cabinetry, and upgraded appliances. A cozy family room with a wood-burning fireplace adds extra warmth and charm. Step outside and you're instantly transported to your own private backyard retreat a beautifully landscaped space with a stunning Japanese maple, custom stonework, a sparkling inground pool with overflow hot tub, and a covered patio BBQ/seating area perfect for relaxing or entertaining!. With updated bathrooms, mostly newer windows, and a separate entrance for added flexibility, this is a rare opportunity to own a home that truly checks all the boxes. (id:50787)
Property Details
|
MLS® Number
|
E12159417 |
|
Property Type
|
Single Family |
|
Community Name
|
Woburn |
|
Amenities Near By
|
Park, Place Of Worship, Public Transit |
|
Parking Space Total
|
2 |
|
Pool Type
|
Inground Pool |
|
Structure
|
Shed |
Building
|
Bathroom Total
|
2 |
|
Bedrooms Above Ground
|
3 |
|
Bedrooms Total
|
3 |
|
Appliances
|
Cooktop, Dishwasher, Dryer, Oven, Stove, Washer, Refrigerator |
|
Basement Development
|
Unfinished |
|
Basement Type
|
N/a (unfinished) |
|
Construction Style Attachment
|
Detached |
|
Construction Style Split Level
|
Sidesplit |
|
Cooling Type
|
Central Air Conditioning |
|
Exterior Finish
|
Brick |
|
Fireplace Present
|
Yes |
|
Flooring Type
|
Hardwood, Tile, Vinyl |
|
Foundation Type
|
Unknown |
|
Heating Fuel
|
Natural Gas |
|
Heating Type
|
Forced Air |
|
Size Interior
|
1100 - 1500 Sqft |
|
Type
|
House |
|
Utility Water
|
Municipal Water |
Parking
Land
|
Acreage
|
No |
|
Land Amenities
|
Park, Place Of Worship, Public Transit |
|
Sewer
|
Sanitary Sewer |
|
Size Depth
|
121 Ft ,8 In |
|
Size Frontage
|
57 Ft |
|
Size Irregular
|
57 X 121.7 Ft ; 116.1 X 46 |
|
Size Total Text
|
57 X 121.7 Ft ; 116.1 X 46 |
Rooms
| Level |
Type |
Length |
Width |
Dimensions |
|
Basement |
Other |
7.96 m |
6.18 m |
7.96 m x 6.18 m |
|
Lower Level |
Family Room |
7.96 m |
5.72 m |
7.96 m x 5.72 m |
|
Main Level |
Living Room |
5.72 m |
3.64 m |
5.72 m x 3.64 m |
|
Main Level |
Dining Room |
3.24 m |
2.72 m |
3.24 m x 2.72 m |
|
Main Level |
Kitchen |
2.52 m |
2.33 m |
2.52 m x 2.33 m |
|
Main Level |
Eating Area |
3.31 m |
2.57 m |
3.31 m x 2.57 m |
|
Main Level |
Foyer |
|
|
Measurements not available |
|
Upper Level |
Primary Bedroom |
3.98 m |
3.32 m |
3.98 m x 3.32 m |
|
Upper Level |
Bedroom 2 |
3.98 m |
2.88 m |
3.98 m x 2.88 m |
|
Upper Level |
Bedroom 3 |
2.85 m |
2.88 m |
2.85 m x 2.88 m |
https://www.realtor.ca/real-estate/28336596/21-griselda-crescent-toronto-woburn-woburn

