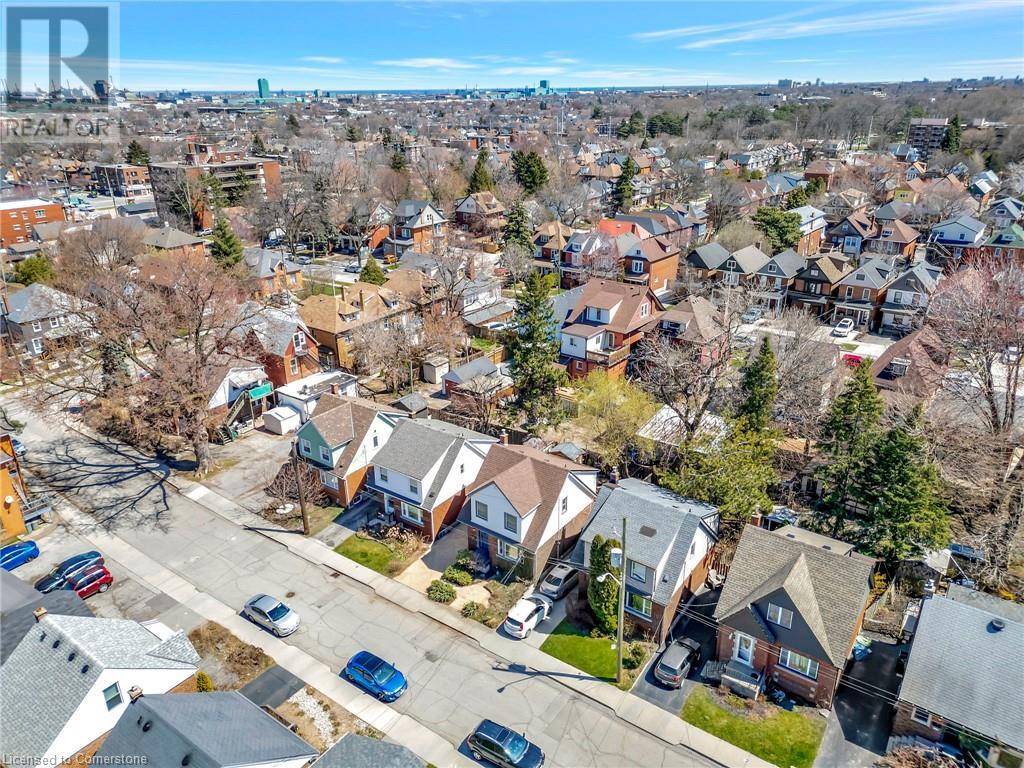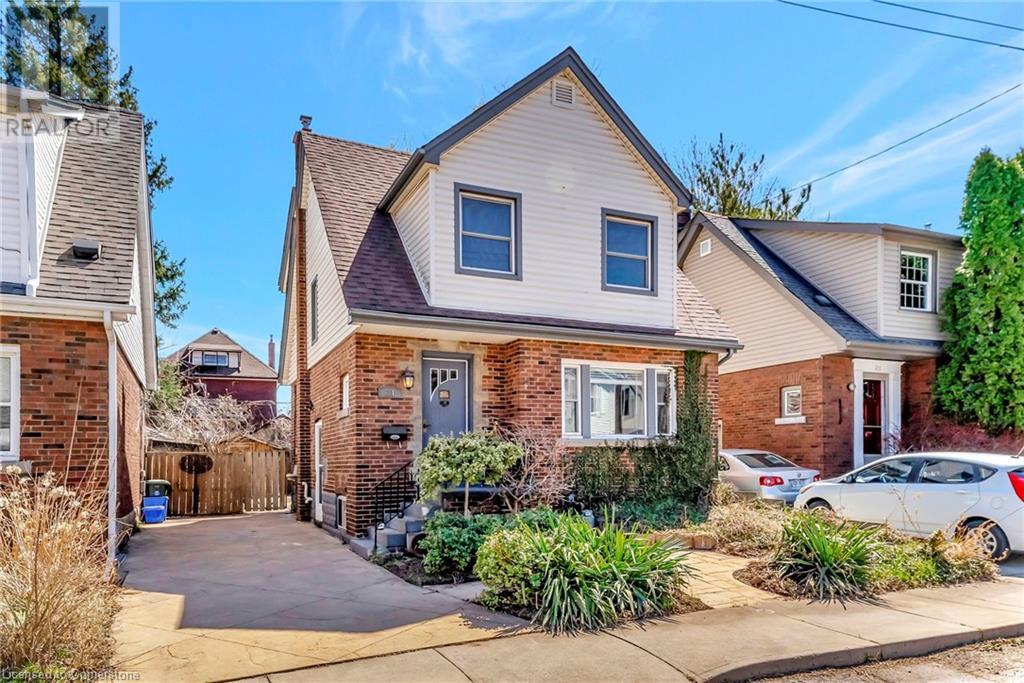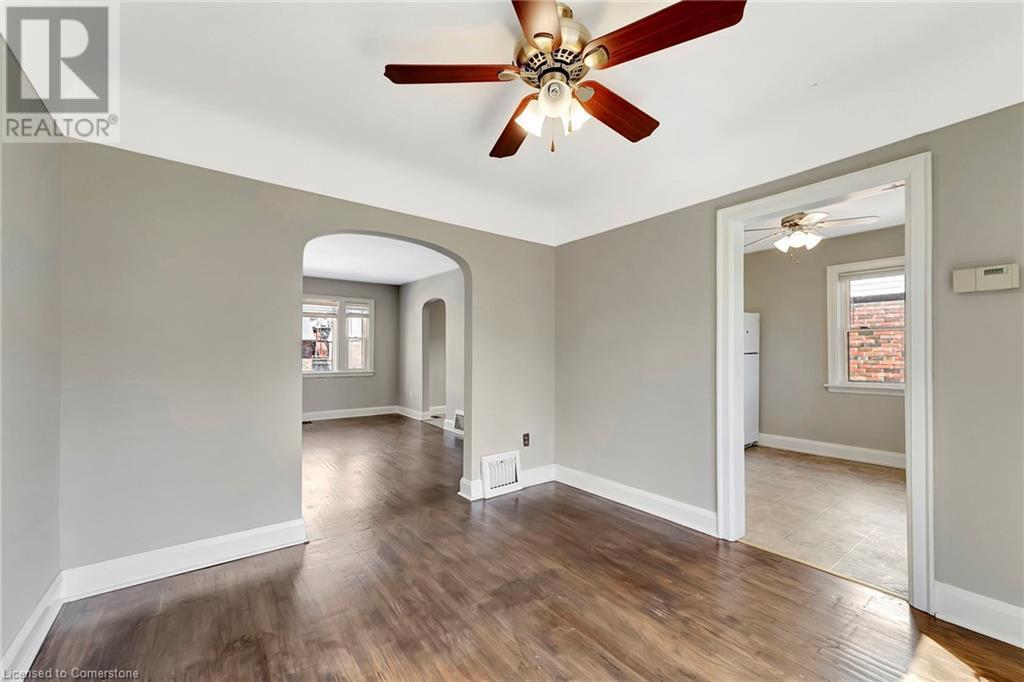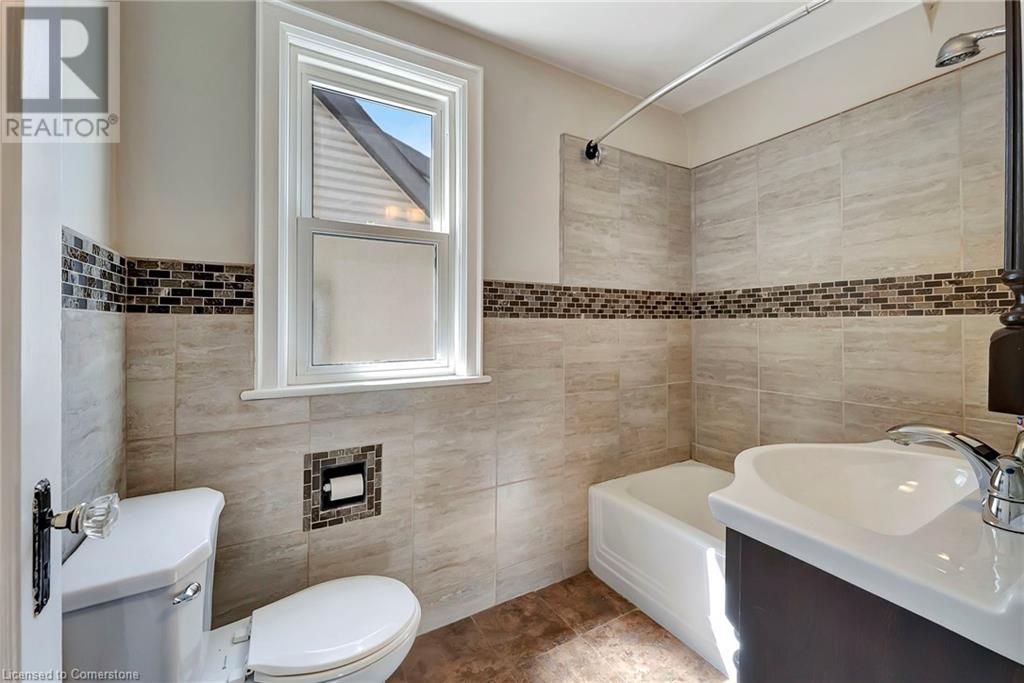3 Bedroom
1 Bathroom
1170 sqft
2 Level
Central Air Conditioning
Forced Air
$399,900
Charming Brick Beauty on a Private Dead-End Street! Nestled in the heart of highly desirable South Hamilton, this stunning 2-storey brick home offers timeless character and modern comfort. Located on a quiet, private dead-end street, you'll immediately feel the peaceful charm as you arrive. Step inside and be welcomed by an inviting open-concept living and dining area—perfect for entertaining family and friends. The bright eat-in kitchen is filled with natural light and overlooks the beautifully landscaped backyard. Upstairs, you'll find three generously sized bedrooms and a full bathroom. The unspoiled basement offers endless potential—create the space of your dreams! Enjoy breathtaking views of the escarpment from your private backyard retreat, complete with a deck, stamped concrete, and low-maintenance landscaping. Walking distance to schools, parks, and public transit—this location has it all! (id:50787)
Property Details
|
MLS® Number
|
40720170 |
|
Property Type
|
Single Family |
|
Amenities Near By
|
Hospital, Public Transit, Schools |
|
Community Features
|
Quiet Area, Community Centre, School Bus |
|
Parking Space Total
|
3 |
Building
|
Bathroom Total
|
1 |
|
Bedrooms Above Ground
|
3 |
|
Bedrooms Total
|
3 |
|
Appliances
|
Stove |
|
Architectural Style
|
2 Level |
|
Basement Development
|
Unfinished |
|
Basement Type
|
Full (unfinished) |
|
Constructed Date
|
1945 |
|
Construction Style Attachment
|
Detached |
|
Cooling Type
|
Central Air Conditioning |
|
Exterior Finish
|
Brick, Vinyl Siding |
|
Heating Fuel
|
Natural Gas |
|
Heating Type
|
Forced Air |
|
Stories Total
|
2 |
|
Size Interior
|
1170 Sqft |
|
Type
|
House |
|
Utility Water
|
Municipal Water |
Land
|
Access Type
|
Road Access |
|
Acreage
|
No |
|
Land Amenities
|
Hospital, Public Transit, Schools |
|
Sewer
|
Municipal Sewage System |
|
Size Depth
|
72 Ft |
|
Size Frontage
|
33 Ft |
|
Size Total Text
|
Under 1/2 Acre |
|
Zoning Description
|
D |
Rooms
| Level |
Type |
Length |
Width |
Dimensions |
|
Second Level |
4pc Bathroom |
|
|
Measurements not available |
|
Second Level |
Bedroom |
|
|
12'3'' x 9'5'' |
|
Second Level |
Bedroom |
|
|
11'10'' x 9'3'' |
|
Second Level |
Primary Bedroom |
|
|
14'0'' x 12'1'' |
|
Basement |
Bonus Room |
|
|
15'6'' x 26'0'' |
|
Basement |
Workshop |
|
|
11'2'' x 6'2'' |
|
Basement |
Laundry Room |
|
|
11'8'' x 9'6'' |
|
Main Level |
Kitchen |
|
|
12'3'' x 10'0'' |
|
Main Level |
Dining Room |
|
|
10'10'' x 10'8'' |
|
Main Level |
Living Room |
|
|
15'8'' x 12'0'' |
https://www.realtor.ca/real-estate/28198867/21-gilmour-place-hamilton


































