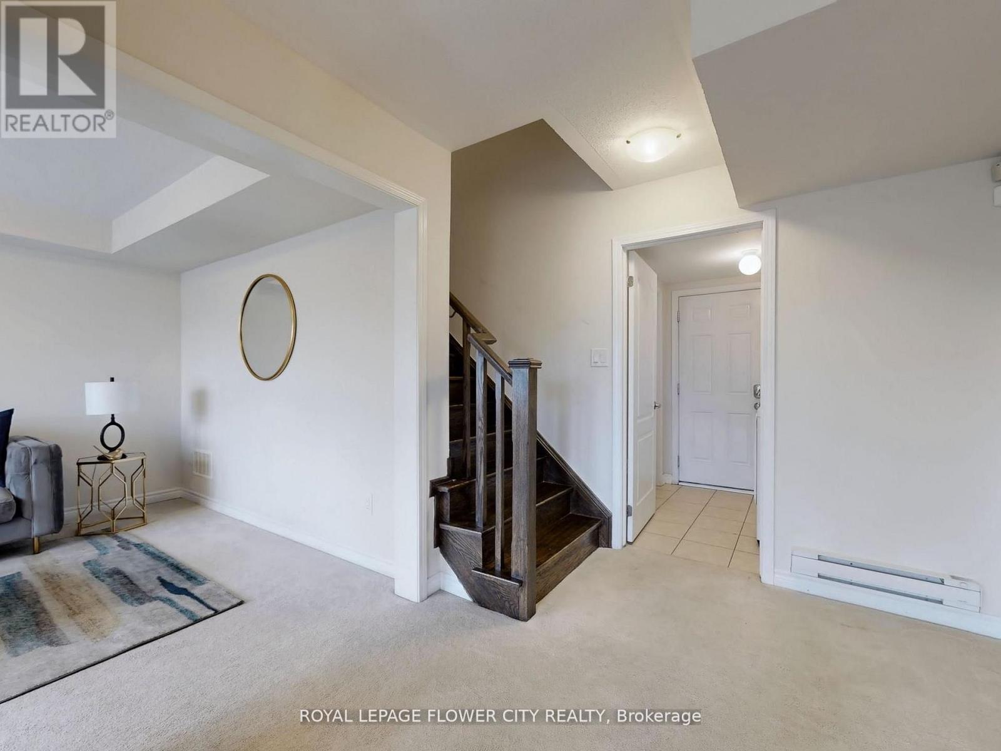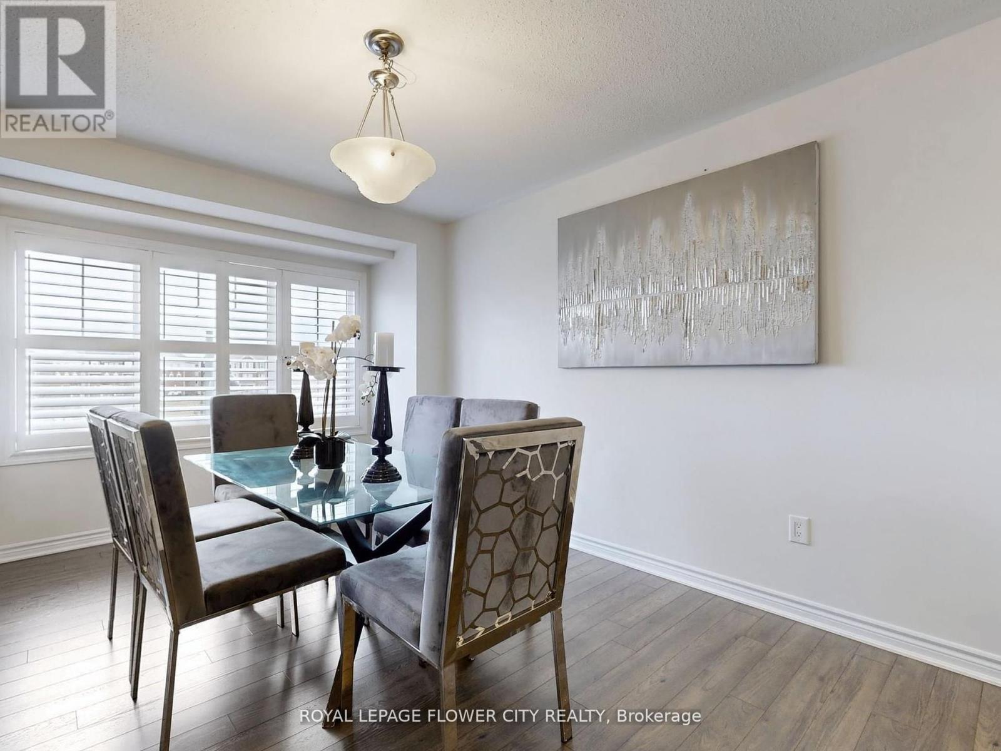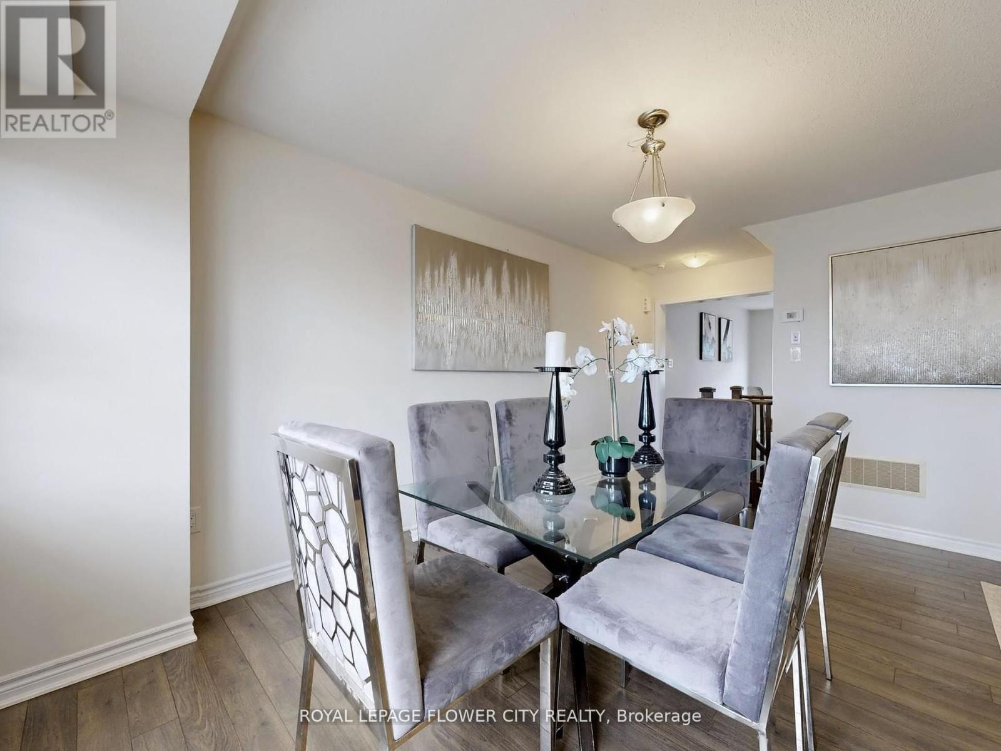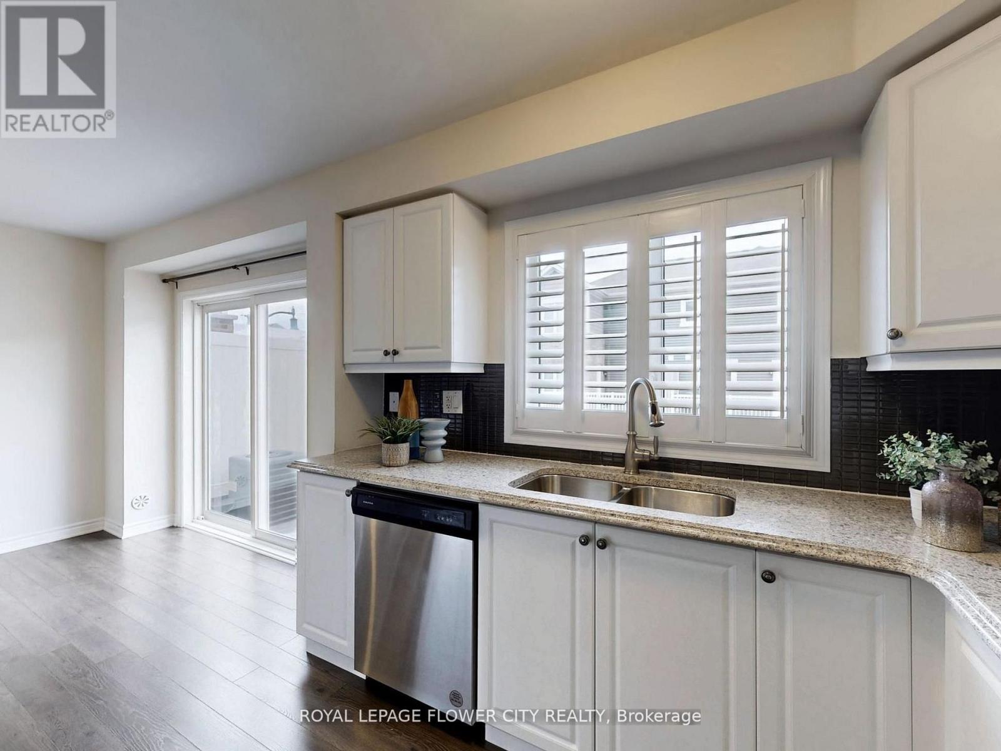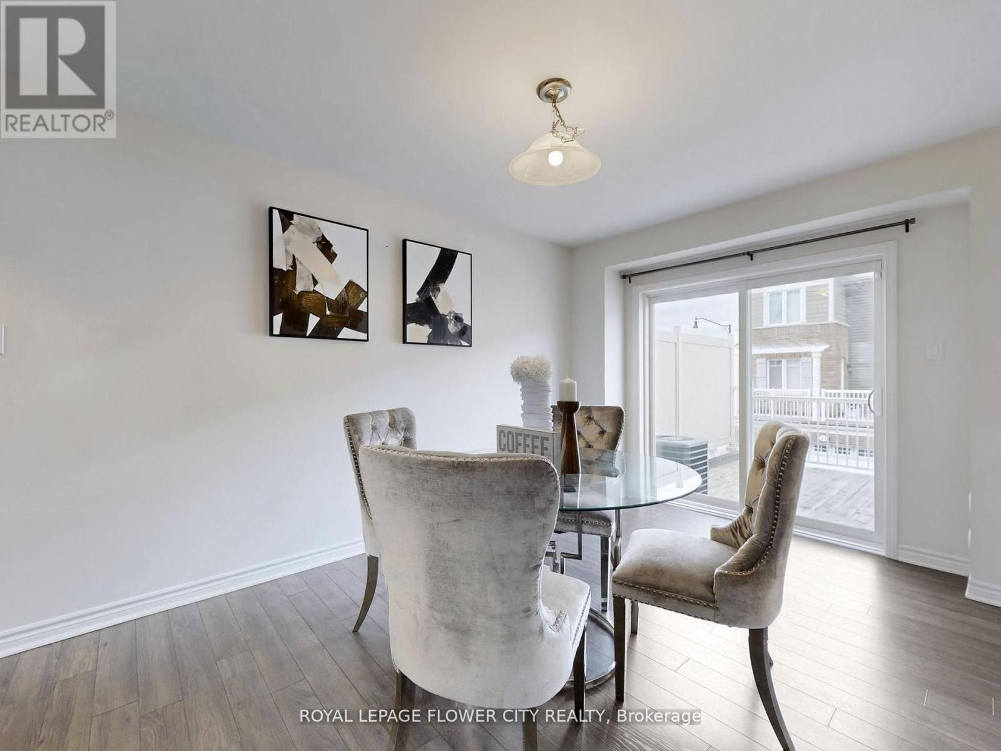4 Bedroom
3 Bathroom
1500 - 2000 sqft
Central Air Conditioning
Forced Air
$799,700
Virtual Tour ! ! Yes, It's Freehold! ! Absolutely Gorgeous 3+1 Bed, 3 Bath, 2 Car Garage And 1 Car Driveway Home Premium Lot Facing Park ! ! ! A Home Ready To Move In And Enjoy With Beautiful Neighborhood, Open Concept Home With 2 Car Garage, Upgraded White Kitchen With High-End Appliances & Granite C'tops, Upgraded Cabinetry ! ! Liv/Din Comb, Beautiful White Kitchen Cabinets With Granite C'tops, Stainless Steel Appliances, High-End Laminate Floor On Main Lvl. Oak Staircase Matching With Floor Color ! ! 3 Good Size Bedrooms On Upper Level, Master Has Its Own Ensuite, W/I Closet And Large Windows ! ! (id:50787)
Property Details
|
MLS® Number
|
W12096919 |
|
Property Type
|
Single Family |
|
Community Name
|
Northwest Brampton |
|
Amenities Near By
|
Park, Public Transit, Schools |
|
Community Features
|
Community Centre |
|
Parking Space Total
|
3 |
Building
|
Bathroom Total
|
3 |
|
Bedrooms Above Ground
|
3 |
|
Bedrooms Below Ground
|
1 |
|
Bedrooms Total
|
4 |
|
Appliances
|
Garage Door Opener Remote(s), Dishwasher, Dryer, Stove, Washer, Window Coverings, Refrigerator |
|
Basement Development
|
Finished |
|
Basement Features
|
Walk Out |
|
Basement Type
|
N/a (finished) |
|
Construction Style Attachment
|
Attached |
|
Cooling Type
|
Central Air Conditioning |
|
Exterior Finish
|
Brick, Vinyl Siding |
|
Flooring Type
|
Laminate, Carpeted |
|
Half Bath Total
|
1 |
|
Heating Fuel
|
Natural Gas |
|
Heating Type
|
Forced Air |
|
Stories Total
|
3 |
|
Size Interior
|
1500 - 2000 Sqft |
|
Type
|
Row / Townhouse |
|
Utility Water
|
Municipal Water |
Parking
Land
|
Acreage
|
No |
|
Land Amenities
|
Park, Public Transit, Schools |
|
Sewer
|
Sanitary Sewer |
|
Size Depth
|
62 Ft |
|
Size Frontage
|
19 Ft ,10 In |
|
Size Irregular
|
19.9 X 62 Ft |
|
Size Total Text
|
19.9 X 62 Ft |
|
Zoning Description
|
Residential |
Rooms
| Level |
Type |
Length |
Width |
Dimensions |
|
Main Level |
Living Room |
5.8 m |
4.57 m |
5.8 m x 4.57 m |
|
Main Level |
Dining Room |
5.8 m |
4.57 m |
5.8 m x 4.57 m |
|
Main Level |
Kitchen |
2.9 m |
3.6 m |
2.9 m x 3.6 m |
|
Main Level |
Eating Area |
2.9 m |
4.52 m |
2.9 m x 4.52 m |
|
Upper Level |
Primary Bedroom |
3.17 m |
4.58 m |
3.17 m x 4.58 m |
|
Upper Level |
Bedroom 2 |
2.6 m |
3.17 m |
2.6 m x 3.17 m |
|
Upper Level |
Bedroom 3 |
2.44 m |
3.67 m |
2.44 m x 3.67 m |
|
Ground Level |
Family Room |
4.27 m |
3.23 m |
4.27 m x 3.23 m |
https://www.realtor.ca/real-estate/28198899/21-eckford-lane-brampton-northwest-brampton-northwest-brampton








