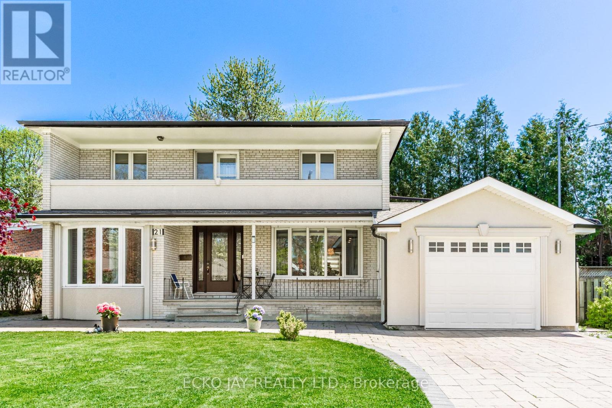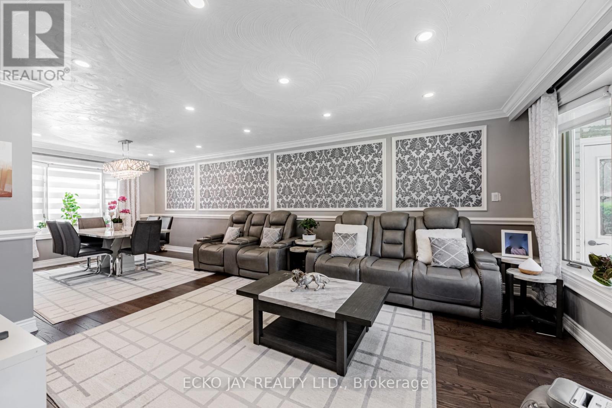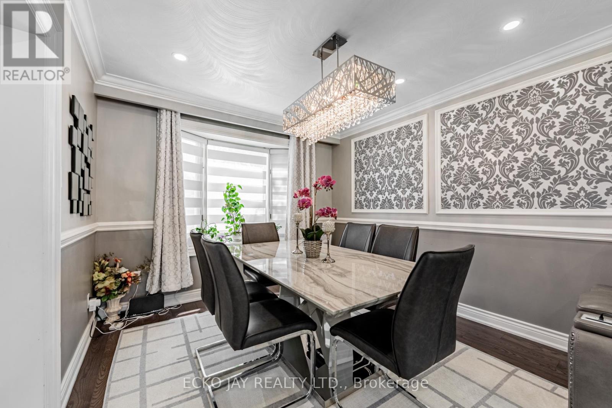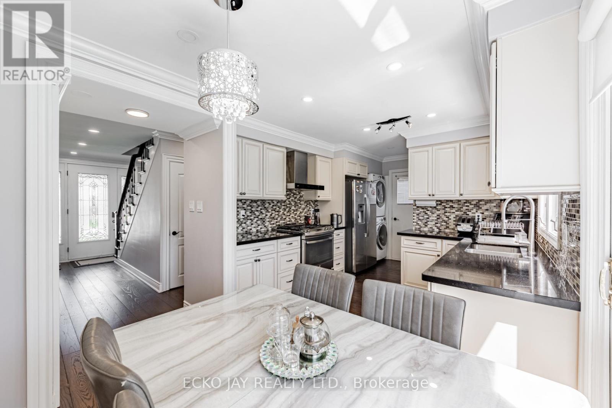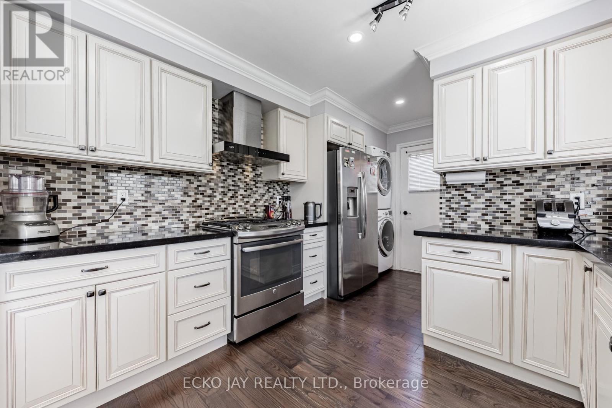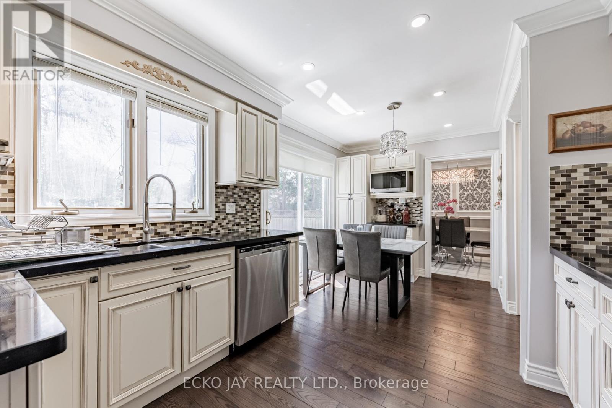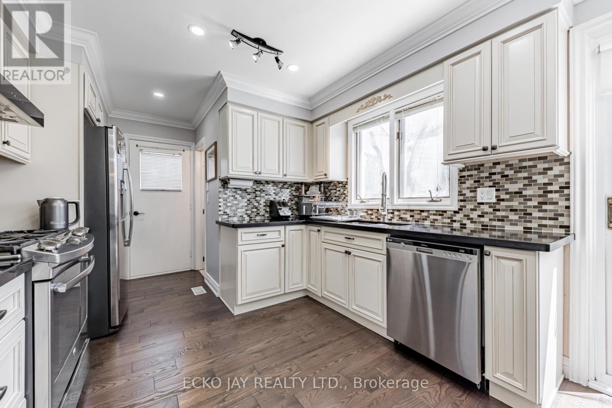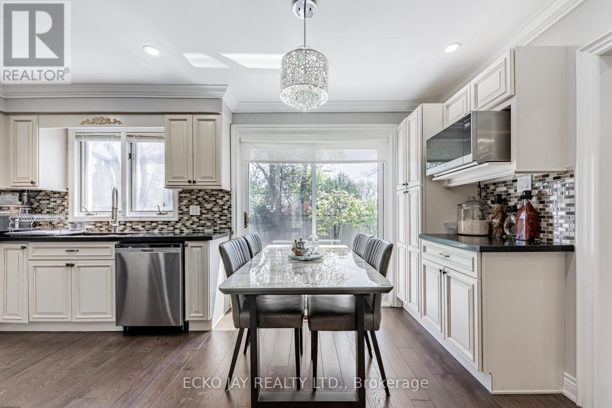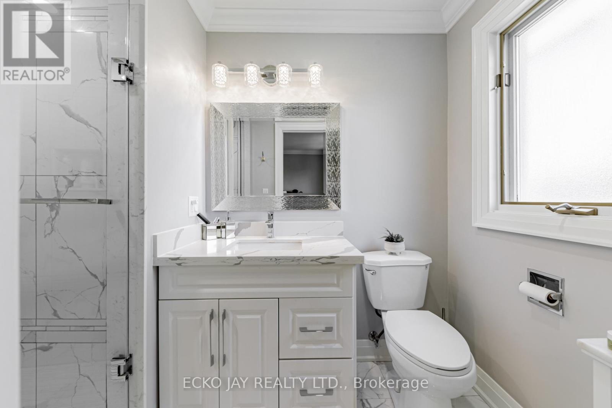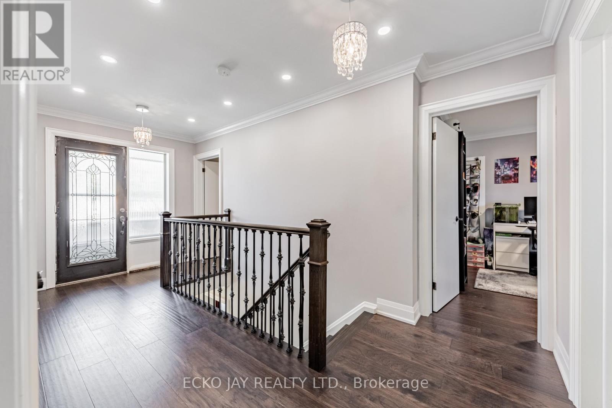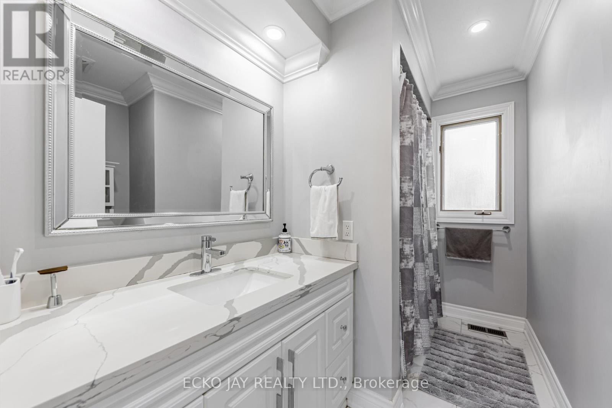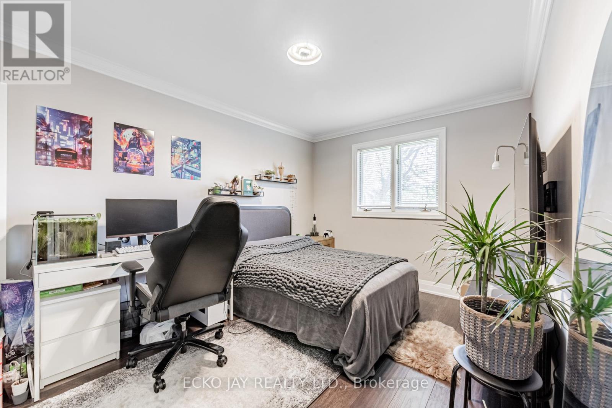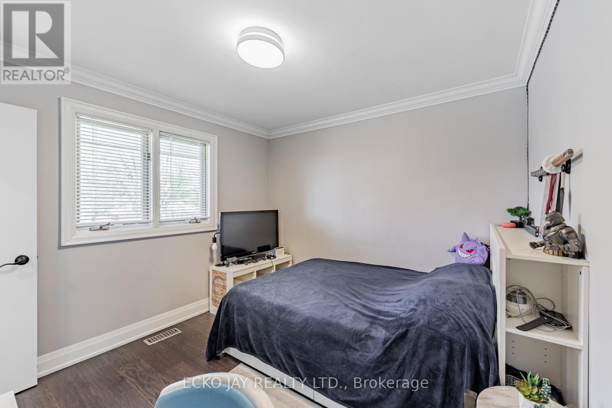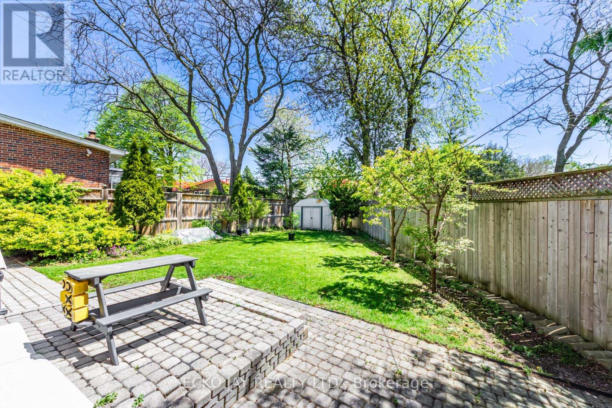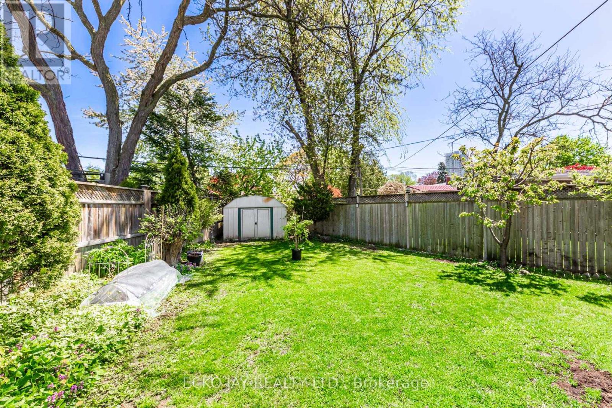4 Bedroom
3 Bathroom
Central Air Conditioning
Forced Air
$4,500 Monthly
Exquisitely, tastefully and extensively renovated, sun-filled, 2-storey, 4-bdrm home with main-floor family room, 32-feet relaxing, 2nd-floor front balcony and walkout to large private yard on a very sought-after quiet crescent. Desirable, neighborhood with community feel. Updated kitchen, floors, washrooms, windows, doors, light fixtures, appliances and more. Ideal for family. Walk to parks, shopping, grocery stores, restaurants, arena, library and good schools. Short drive to Oriole Go-Train Station. Easy access to highways. **** EXTRAS **** Fridge, gas stove, microwave, dishwasher, washer, dryer, 2 chandeliers, wall unit (in family room). (id:50787)
Property Details
|
MLS® Number
|
C8322212 |
|
Property Type
|
Single Family |
|
Community Name
|
Parkwoods-Donalda |
|
Features
|
Irregular Lot Size |
|
Parking Space Total
|
2 |
Building
|
Bathroom Total
|
3 |
|
Bedrooms Above Ground
|
4 |
|
Bedrooms Total
|
4 |
|
Construction Style Attachment
|
Detached |
|
Cooling Type
|
Central Air Conditioning |
|
Exterior Finish
|
Brick, Stucco |
|
Foundation Type
|
Concrete |
|
Heating Fuel
|
Natural Gas |
|
Heating Type
|
Forced Air |
|
Stories Total
|
2 |
|
Type
|
House |
|
Utility Water
|
Municipal Water |
Parking
Land
|
Acreage
|
No |
|
Sewer
|
Sanitary Sewer |
|
Size Irregular
|
88.53 X 126 Ft |
|
Size Total Text
|
88.53 X 126 Ft |
Rooms
| Level |
Type |
Length |
Width |
Dimensions |
|
Main Level |
Living Room |
4.57 m |
3.96 m |
4.57 m x 3.96 m |
|
Main Level |
Dining Room |
3.66 m |
3.05 m |
3.66 m x 3.05 m |
|
Main Level |
Kitchen |
4.88 m |
3.05 m |
4.88 m x 3.05 m |
|
Main Level |
Family Room |
5.18 m |
2.74 m |
5.18 m x 2.74 m |
|
Upper Level |
Primary Bedroom |
3.96 m |
3.66 m |
3.96 m x 3.66 m |
|
Upper Level |
Bedroom 2 |
3.96 m |
2.74 m |
3.96 m x 2.74 m |
|
Upper Level |
Bedroom 3 |
3.35 m |
3.05 m |
3.35 m x 3.05 m |
|
Upper Level |
Bedroom 4 |
3.05 m |
3.05 m |
3.05 m x 3.05 m |
https://www.realtor.ca/real-estate/26870938/21-dukinfield-crescent-toronto-parkwoods-donalda

