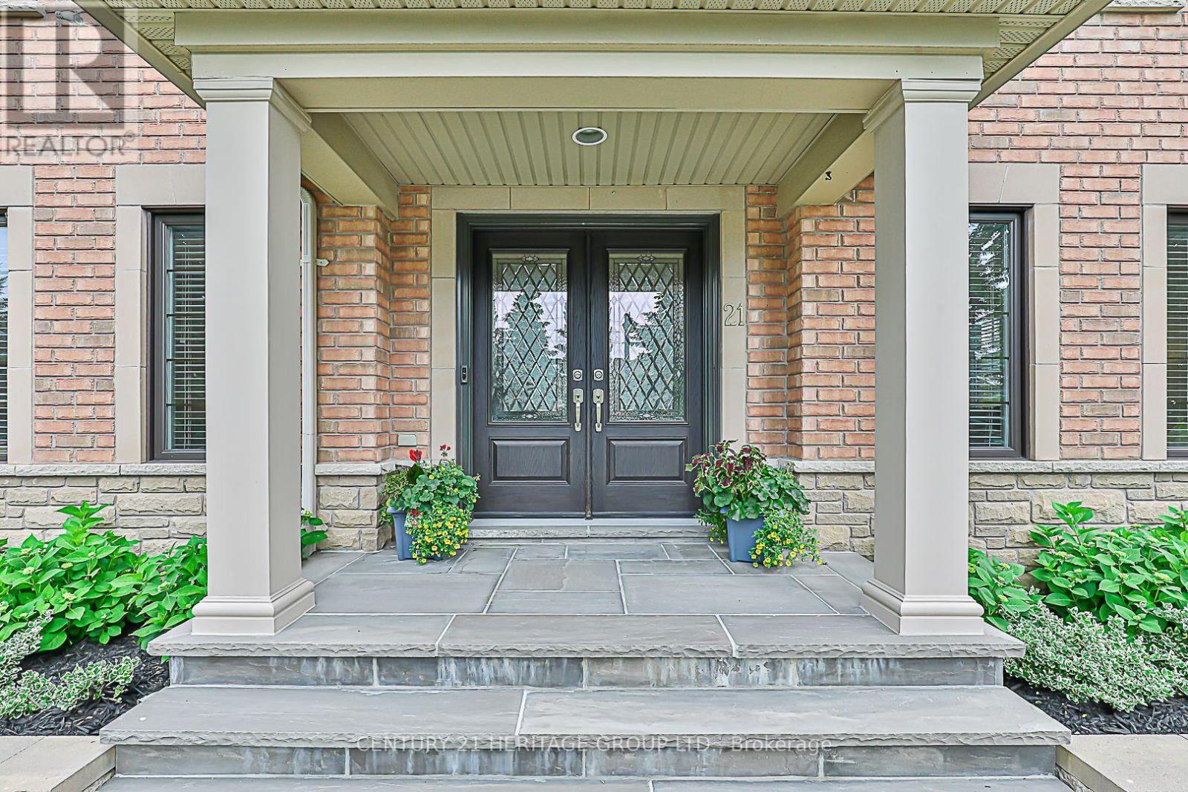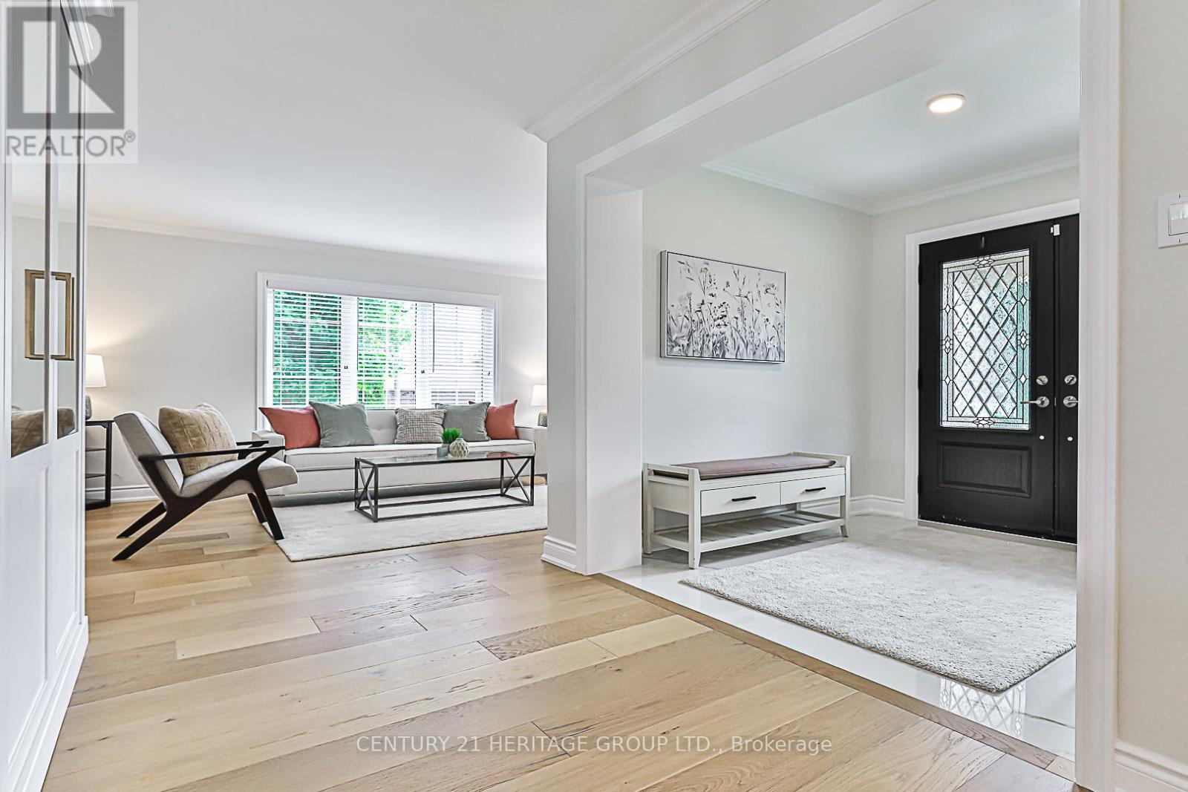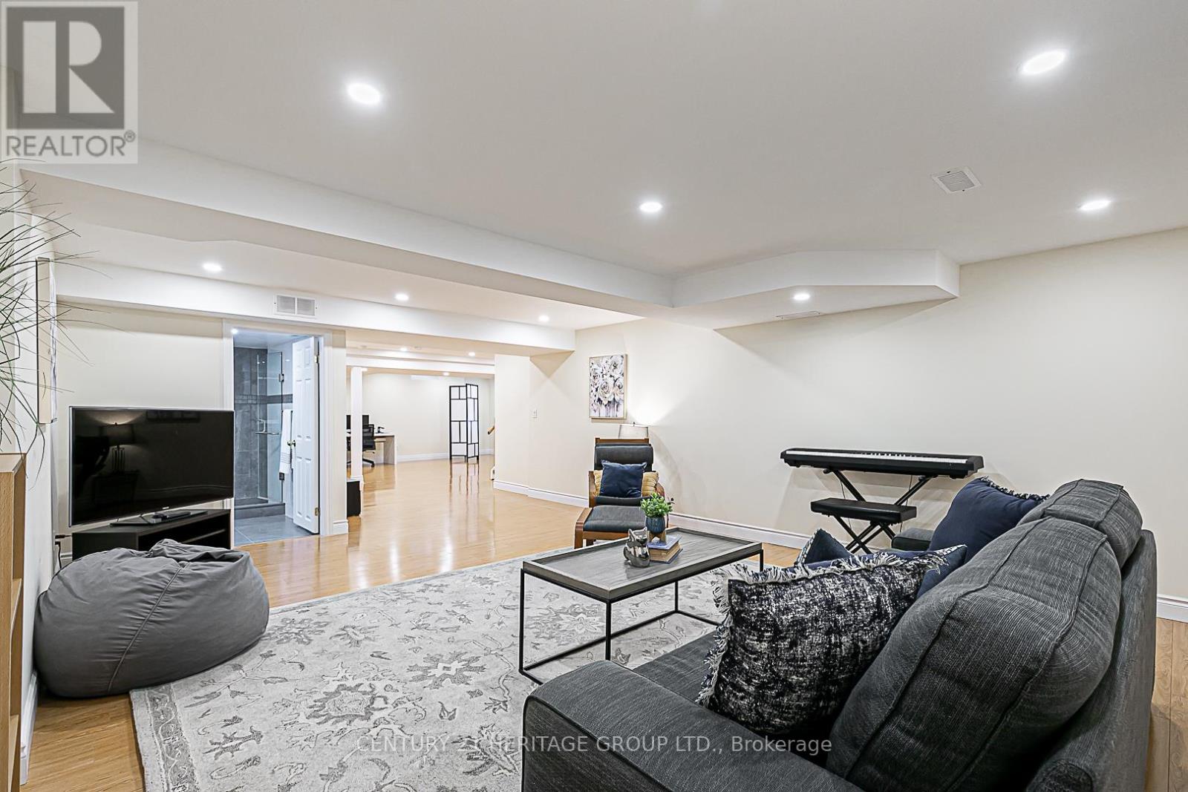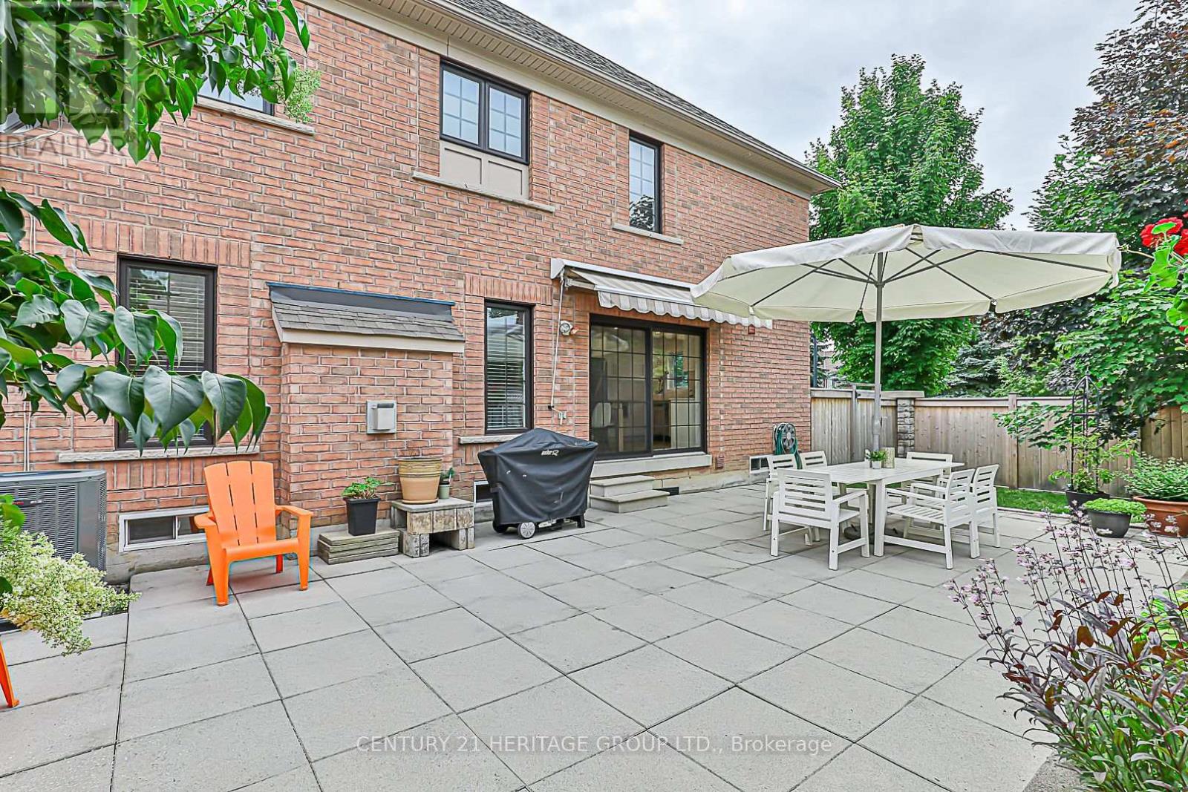5 Bedroom
4 Bathroom
Fireplace
Central Air Conditioning
Forced Air
$2,129,888
Look no further! Stunningly upgraded & meticulously maintained inside & out, this move-in ready 4-bed executive home is better than new! Impressive, landscaped exterior. Beautiful double door entry. Smooth ceilings, pot lights, wide plank engineered hardwood & garage access on main floor for separate entrance to basement! Absolutely gorgeous new custom kitchen, quartz counters, soft-close drawers, S/S appliances, pantry and walk-out to large patio, perfect for entertaining! Inviting family room w/gas fireplace, elegant living & dining rooms. Equally impressive 2nd floor w/huge linen closet & laundry room. Spacious primary bedroom with electric F/P, W/I closet, glamourous custom ensuite w/soaker tub & glass shower. Generously sized bedrooms w/double closets & organizers. Stylish washrooms! Open concept finished basement w/3pc washroom & options! Situated in sought-after Richmond Hill *Close to transit *Top-rated schools *Shopping *Dining *Parks *Trails. The perfect place to call home! **** EXTRAS **** Original owners, lovingly maintained and upgraded throughout: Kitchen & Appliances (2024) Bathrooms(2023) Furnace(2023) Windows(2022) Garage Doors(2022) Washer/Dryer(2021) A/C (2018) HWT(2018) Landscaping & Driveway(2018/19) (id:50787)
Property Details
|
MLS® Number
|
N8452224 |
|
Property Type
|
Single Family |
|
Community Name
|
Jefferson |
|
Amenities Near By
|
Park, Public Transit, Schools |
|
Features
|
Conservation/green Belt |
|
Parking Space Total
|
6 |
Building
|
Bathroom Total
|
4 |
|
Bedrooms Above Ground
|
4 |
|
Bedrooms Below Ground
|
1 |
|
Bedrooms Total
|
5 |
|
Appliances
|
Garage Door Opener Remote(s), Central Vacuum, Water Heater, Dishwasher, Dryer, Garage Door Opener, Microwave, Refrigerator, Stove, Washer, Window Coverings |
|
Basement Development
|
Finished |
|
Basement Type
|
N/a (finished) |
|
Construction Style Attachment
|
Detached |
|
Cooling Type
|
Central Air Conditioning |
|
Exterior Finish
|
Brick, Stone |
|
Fireplace Present
|
Yes |
|
Foundation Type
|
Poured Concrete |
|
Heating Fuel
|
Natural Gas |
|
Heating Type
|
Forced Air |
|
Stories Total
|
2 |
|
Type
|
House |
|
Utility Water
|
Municipal Water |
Parking
Land
|
Acreage
|
No |
|
Land Amenities
|
Park, Public Transit, Schools |
|
Sewer
|
Sanitary Sewer |
|
Size Irregular
|
41.05 X 80.45 Ft ; Cornet Lot! |
|
Size Total Text
|
41.05 X 80.45 Ft ; Cornet Lot! |
Rooms
| Level |
Type |
Length |
Width |
Dimensions |
|
Second Level |
Primary Bedroom |
5.77 m |
4.38 m |
5.77 m x 4.38 m |
|
Second Level |
Laundry Room |
3.1 m |
2.16 m |
3.1 m x 2.16 m |
|
Basement |
Bedroom |
3.73 m |
3.5 m |
3.73 m x 3.5 m |
|
Basement |
Great Room |
6.2 m |
4.94 m |
6.2 m x 4.94 m |
|
Ground Level |
Kitchen |
2.77 m |
3.89 m |
2.77 m x 3.89 m |
|
Ground Level |
Eating Area |
3.04 m |
3.49 m |
3.04 m x 3.49 m |
|
Ground Level |
Family Room |
4.74 m |
3.58 m |
4.74 m x 3.58 m |
|
Ground Level |
Dining Room |
4.05 m |
3.49 m |
4.05 m x 3.49 m |
|
Ground Level |
Living Room |
5.09 m |
3.49 m |
5.09 m x 3.49 m |
|
Ground Level |
Bedroom 2 |
4.12 m |
4.13 m |
4.12 m x 4.13 m |
|
Ground Level |
Bedroom 3 |
4.11 m |
3.1 m |
4.11 m x 3.1 m |
|
Ground Level |
Bedroom 4 |
4.11 m |
3.1 m |
4.11 m x 3.1 m |
Utilities
|
Cable
|
Available |
|
Sewer
|
Installed |
https://www.realtor.ca/real-estate/27057459/21-courtney-crescent-richmond-hill-jefferson






































