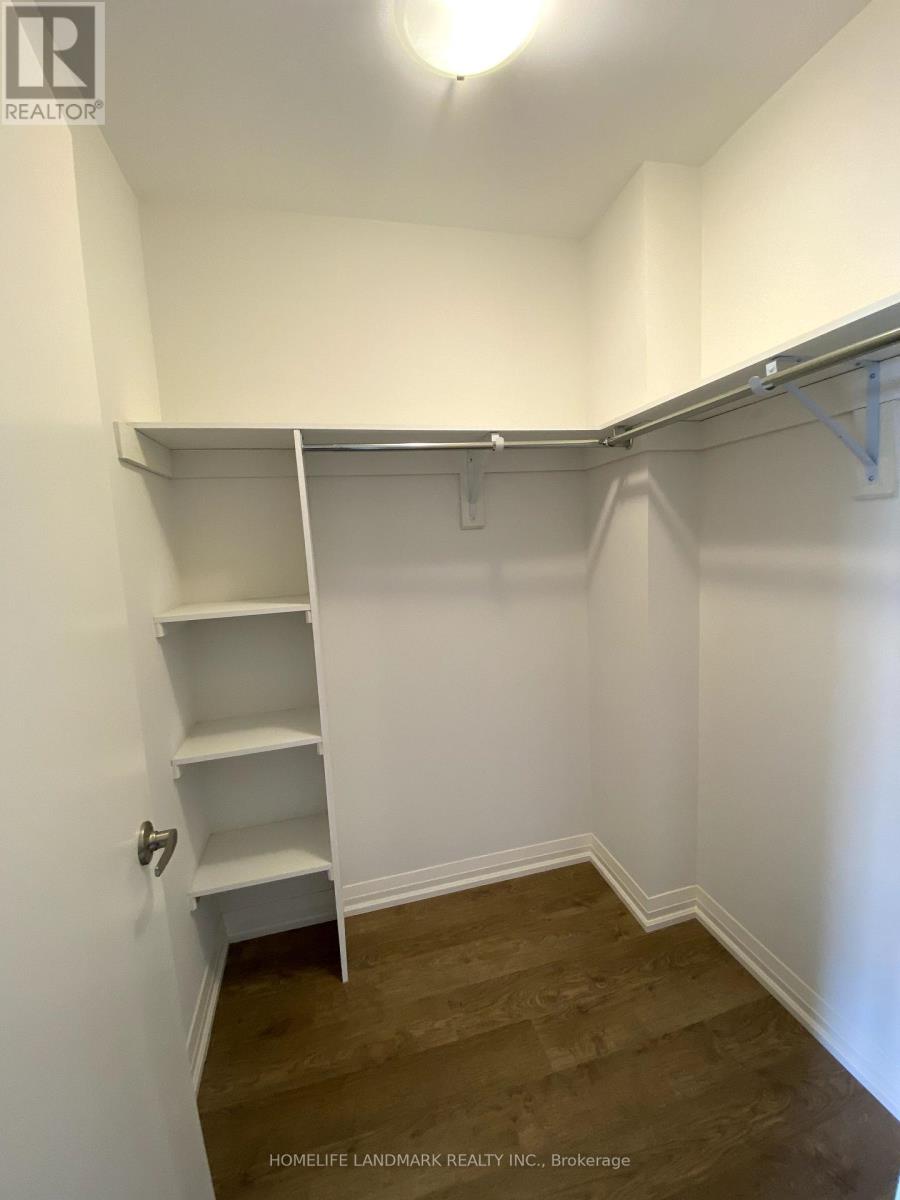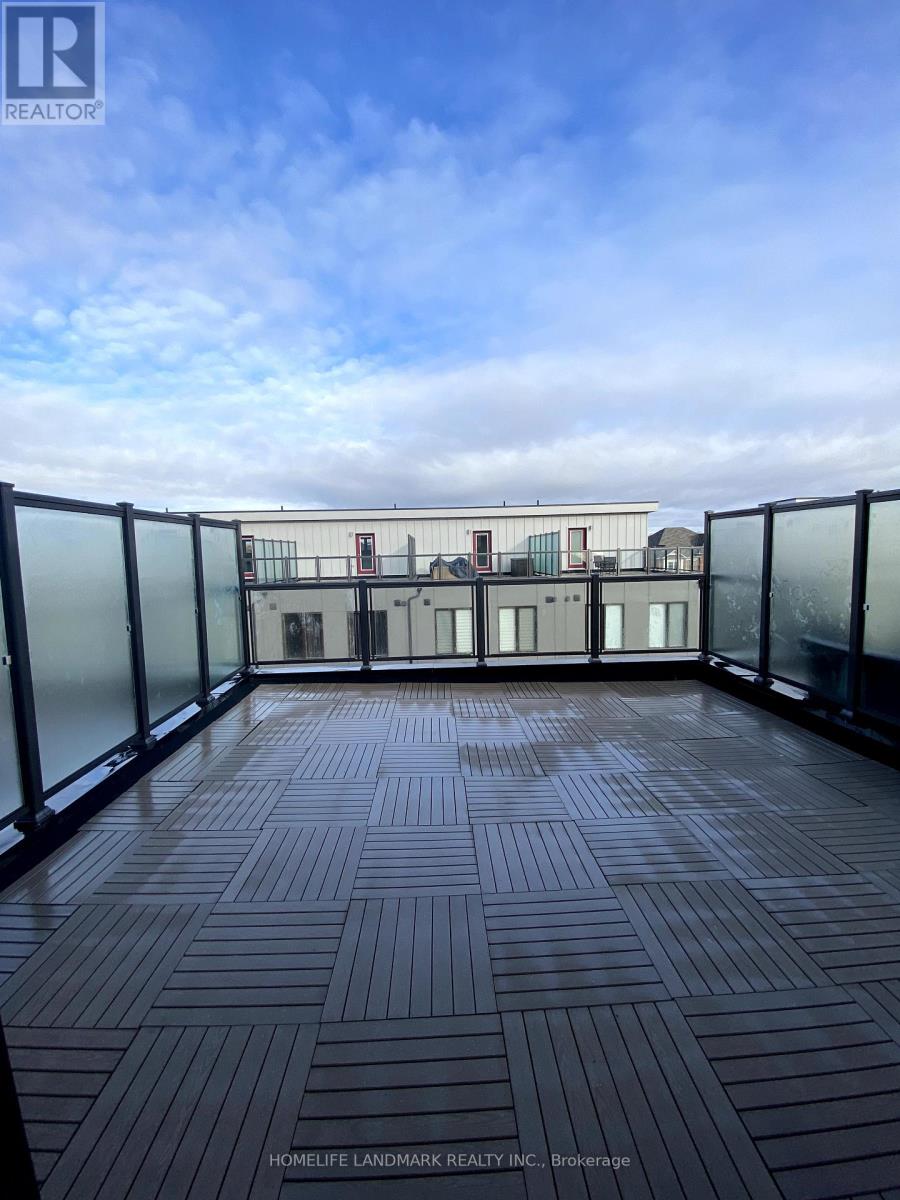289-597-1980
infolivingplus@gmail.com
21 Cohen Way Vaughan (Patterson), Ontario L6A 5B4
4 Bedroom
4 Bathroom
2000 - 2500 sqft
Central Air Conditioning
Forced Air
$4,250 Monthly
Luxury Custom Townhome By Greenpark Development. Nestled On Most Desirable Patterson Neighbourhood With 2871 Sq.Ft Living Area. Shows To Perfection! Stunning Oasis With The Upmost In Hi End Finishes. Elevator Access On Every Floor, Chef Inspired Kitchen With Granite Centre Island, Balcony And Breakfast Area. Enjoy The Private Roof Top Terrace & Sweeping Views. Zoned For Highly Rated Schools, Close To All Amenities. (id:50787)
Property Details
| MLS® Number | N12129232 |
| Property Type | Single Family |
| Community Name | Patterson |
| Features | Lane |
| Parking Space Total | 2 |
Building
| Bathroom Total | 4 |
| Bedrooms Above Ground | 3 |
| Bedrooms Below Ground | 1 |
| Bedrooms Total | 4 |
| Age | New Building |
| Appliances | Garage Door Opener Remote(s) |
| Basement Development | Finished |
| Basement Type | Full (finished) |
| Construction Style Attachment | Attached |
| Cooling Type | Central Air Conditioning |
| Exterior Finish | Brick |
| Flooring Type | Laminate, Ceramic |
| Foundation Type | Concrete |
| Half Bath Total | 2 |
| Heating Fuel | Natural Gas |
| Heating Type | Forced Air |
| Stories Total | 3 |
| Size Interior | 2000 - 2500 Sqft |
| Type | Row / Townhouse |
| Utility Water | Municipal Water |
Parking
| Attached Garage | |
| Garage |
Land
| Acreage | No |
| Sewer | Sanitary Sewer |
Rooms
| Level | Type | Length | Width | Dimensions |
|---|---|---|---|---|
| Second Level | Dining Room | 18 m | 17.1 m | 18 m x 17.1 m |
| Second Level | Kitchen | 14.4 m | 10 m | 14.4 m x 10 m |
| Second Level | Family Room | 17.1 m | 12.9 m | 17.1 m x 12.9 m |
| Third Level | Primary Bedroom | 14.1 m | 11.6 m | 14.1 m x 11.6 m |
| Third Level | Bedroom 2 | 12.1 m | 8.7 m | 12.1 m x 8.7 m |
| Third Level | Bedroom 3 | 10.6 m | 9 m | 10.6 m x 9 m |
| Third Level | Laundry Room | 5.5 m | 6.5 m | 5.5 m x 6.5 m |
| Basement | Bedroom | 16.1 m | 12.3 m | 16.1 m x 12.3 m |
| Basement | Media | 16.1 m | 12.3 m | 16.1 m x 12.3 m |
| Main Level | Office | 17.1 m | 12.9 m | 17.1 m x 12.9 m |
| Upper Level | Other | 18.5 m | 17.6 m | 18.5 m x 17.6 m |
https://www.realtor.ca/real-estate/28271169/21-cohen-way-vaughan-patterson-patterson



















