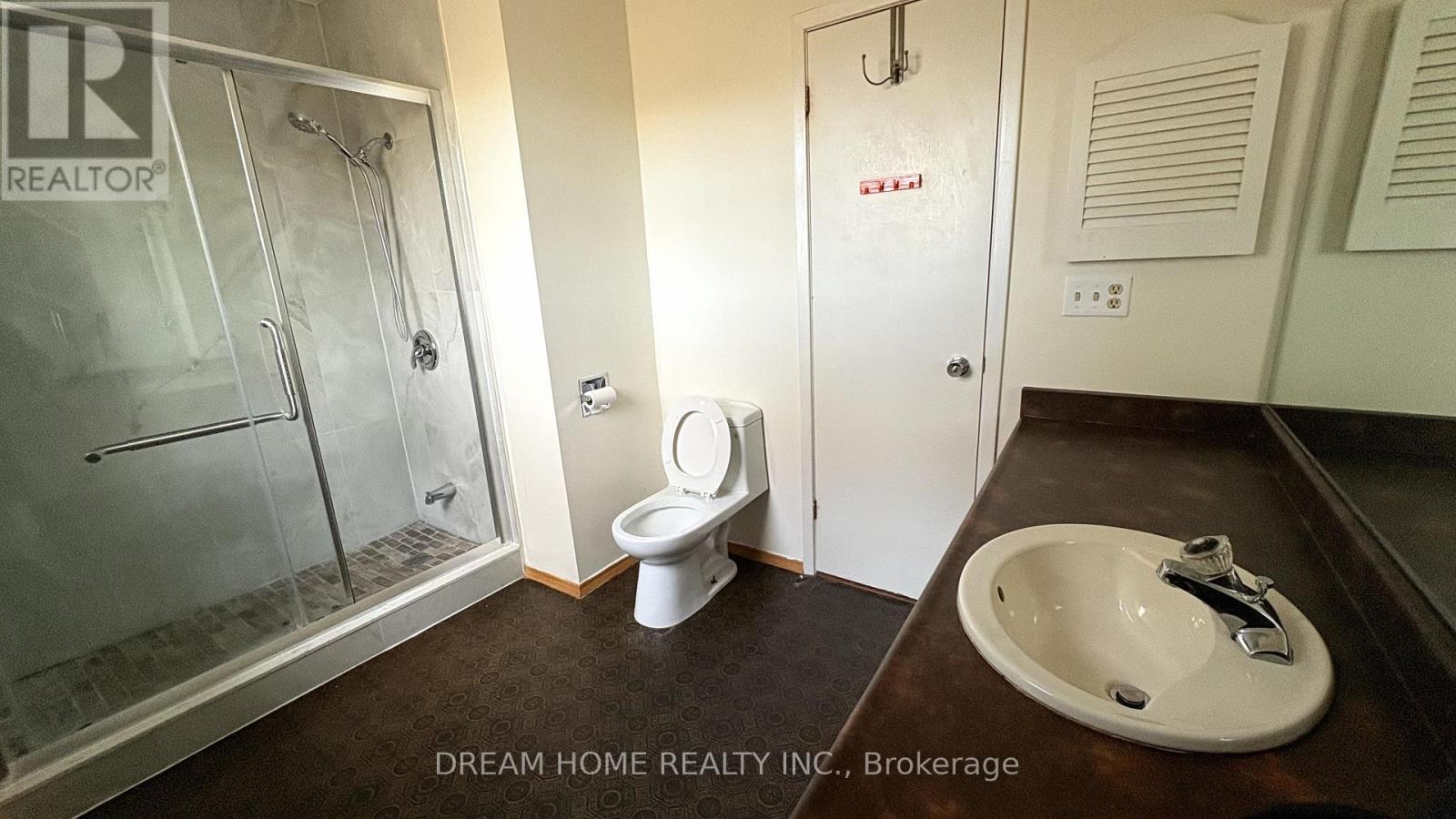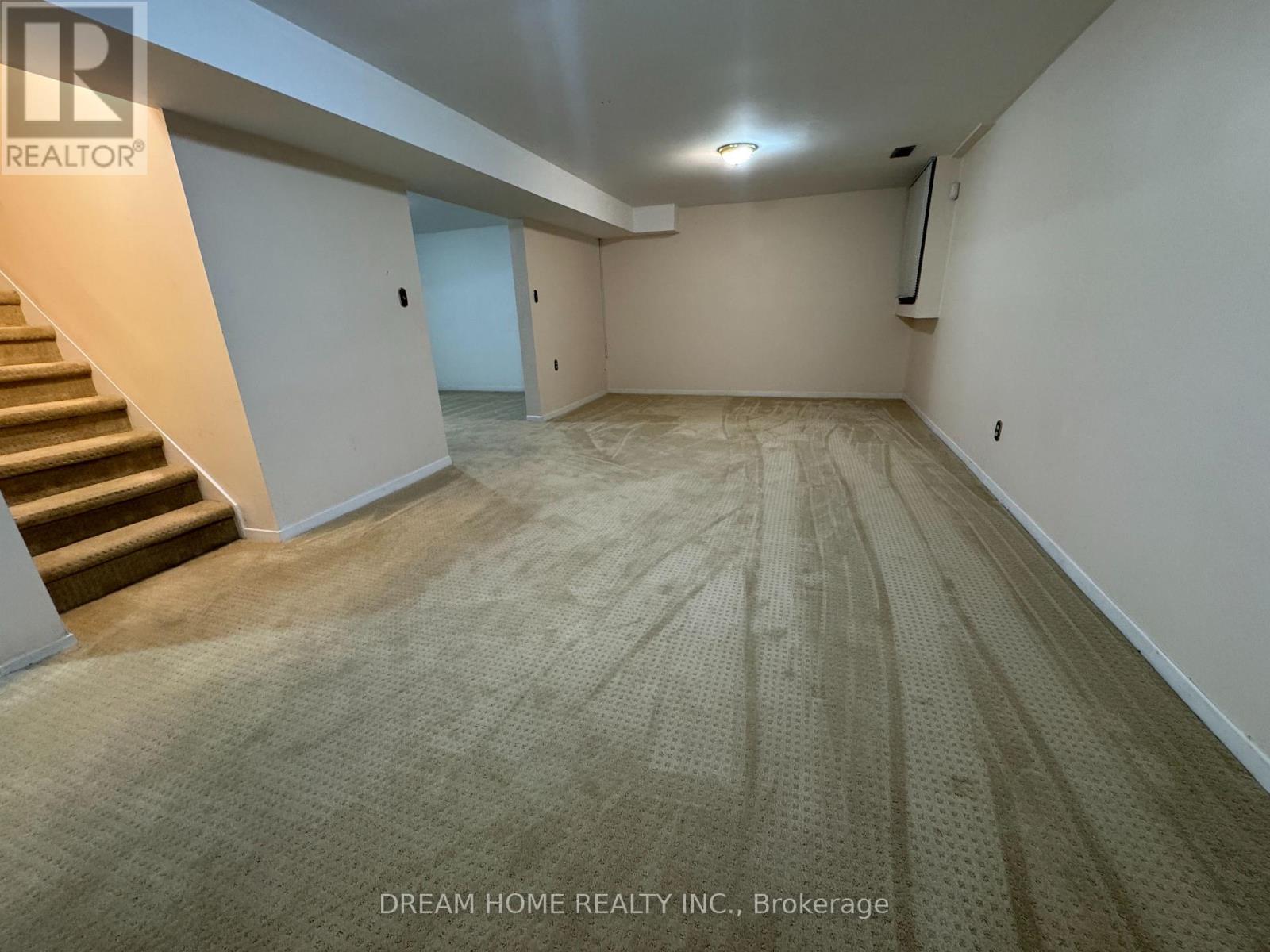21 Chiefswood Square Toronto (Steeles), Ontario M1W 3A9
$1,399,000
Spectacular 5 +1 Bedrooms Home In The Top Ranking Schools District Area (Dr. Norman Bethune High School and St. Henry Catholic School) Is Perfect For A Growing Family. Spacious living areas plus a main floor family room with fireplace. The big eat in kitchen walks out to the back yard. 5 bedrooms are on the 2nd floor and the Primary features Walk In Closet and 4pc Bath! Elegant double door entry and main floor laundry with direct garage access, fully finished open concept bsmt with cedar Sauna. Close To Ttc/Hwy 404/T&T Supermarket/Foody Mart/Pacific Mall/Parks/Famous Top Ranking Schools District. LA is one of seller. (id:50787)
Open House
This property has open houses!
2:00 pm
Ends at:4:00 pm
2:00 pm
Ends at:4:00 pm
Property Details
| MLS® Number | E12073551 |
| Property Type | Single Family |
| Community Name | Steeles |
| Amenities Near By | Schools, Park, Public Transit |
| Features | Irregular Lot Size, Sauna |
| Parking Space Total | 4 |
Building
| Bathroom Total | 5 |
| Bedrooms Above Ground | 5 |
| Bedrooms Below Ground | 1 |
| Bedrooms Total | 6 |
| Age | 31 To 50 Years |
| Amenities | Fireplace(s) |
| Appliances | Dishwasher, Dryer, Garage Door Opener Remote(s), Stove, Washer, Refrigerator |
| Basement Development | Finished |
| Basement Type | N/a (finished) |
| Construction Style Attachment | Detached |
| Cooling Type | Central Air Conditioning |
| Exterior Finish | Brick, Vinyl Siding |
| Flooring Type | Hardwood, Carpeted, Vinyl |
| Foundation Type | Block |
| Half Bath Total | 3 |
| Heating Fuel | Natural Gas |
| Heating Type | Forced Air |
| Stories Total | 2 |
| Size Interior | 2500 - 3000 Sqft |
| Type | House |
| Utility Water | Municipal Water |
Parking
| Detached Garage | |
| Garage |
Land
| Acreage | No |
| Land Amenities | Schools, Park, Public Transit |
| Sewer | Sanitary Sewer |
| Size Depth | 102 Ft ,3 In |
| Size Frontage | 41 Ft |
| Size Irregular | 41 X 102.3 Ft ; Irreg: South 146.62ft, Rear 124.45ft |
| Size Total Text | 41 X 102.3 Ft ; Irreg: South 146.62ft, Rear 124.45ft |
Rooms
| Level | Type | Length | Width | Dimensions |
|---|---|---|---|---|
| Second Level | Primary Bedroom | 5.8 m | 4.1 m | 5.8 m x 4.1 m |
| Second Level | Bedroom 2 | 5.4 m | 3.5 m | 5.4 m x 3.5 m |
| Second Level | Bedroom 3 | 4 m | 3.4 m | 4 m x 3.4 m |
| Second Level | Bedroom 4 | 3.7 m | 3 m | 3.7 m x 3 m |
| Second Level | Bedroom 5 | 3.6 m | 2.6 m | 3.6 m x 2.6 m |
| Basement | Recreational, Games Room | 5.8 m | 3.6 m | 5.8 m x 3.6 m |
| Basement | Bedroom | 4.2 m | 3.6 m | 4.2 m x 3.6 m |
| Basement | Recreational, Games Room | 7.3 m | 3.9 m | 7.3 m x 3.9 m |
| Main Level | Living Room | 5.6 m | 3.9 m | 5.6 m x 3.9 m |
| Main Level | Dining Room | 4 m | 3.9 m | 4 m x 3.9 m |
| Main Level | Family Room | 5.2 m | 3.5 m | 5.2 m x 3.5 m |
| Main Level | Kitchen | 5.8 m | 4.5 m | 5.8 m x 4.5 m |
Utilities
| Sewer | Installed |
https://www.realtor.ca/real-estate/28146963/21-chiefswood-square-toronto-steeles-steeles




































