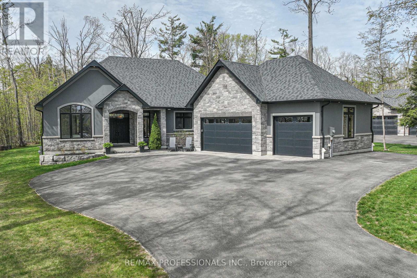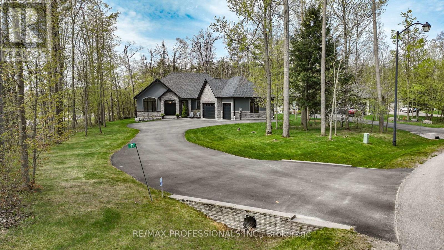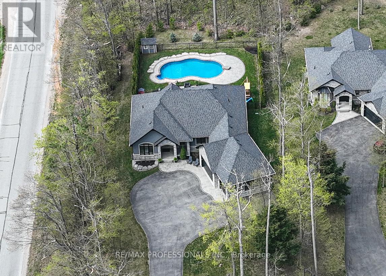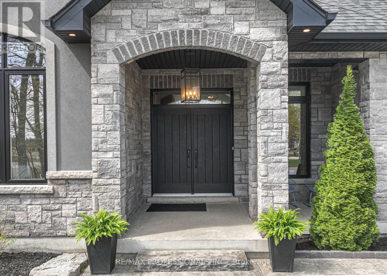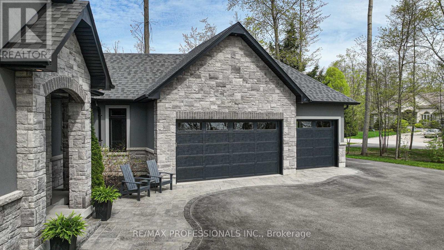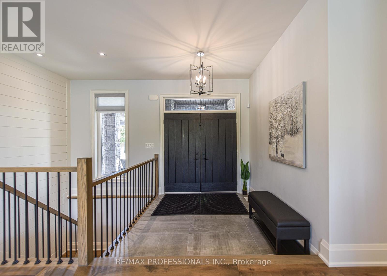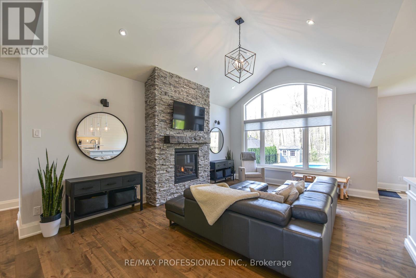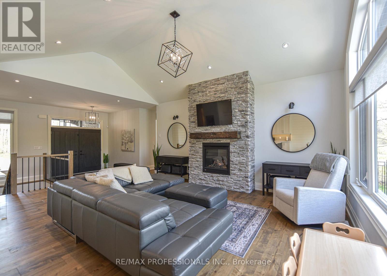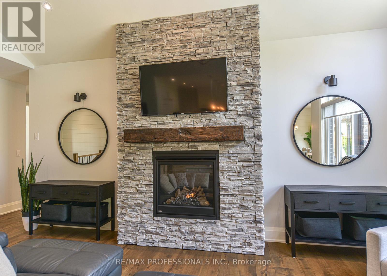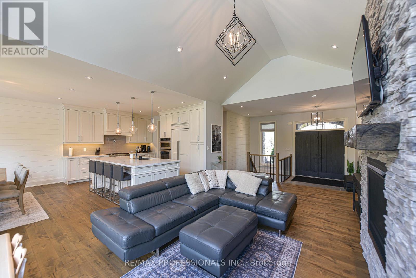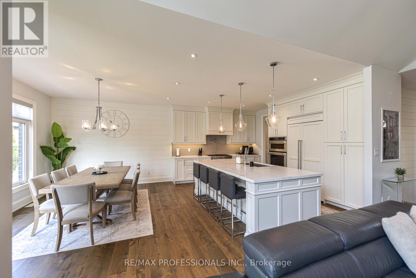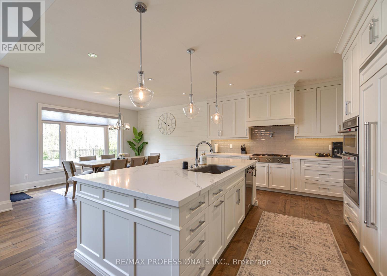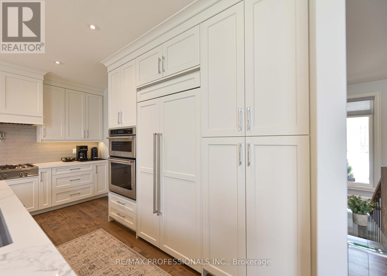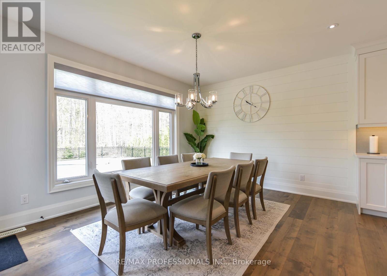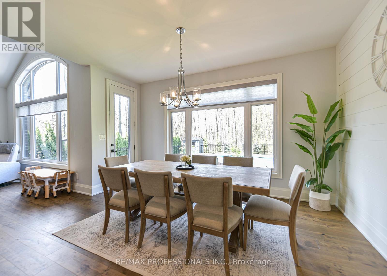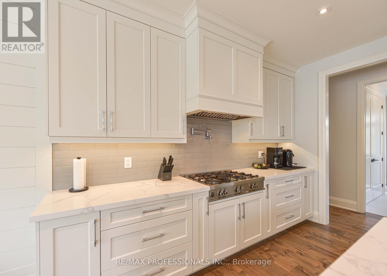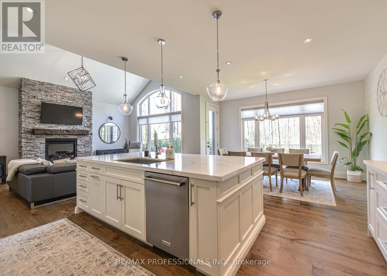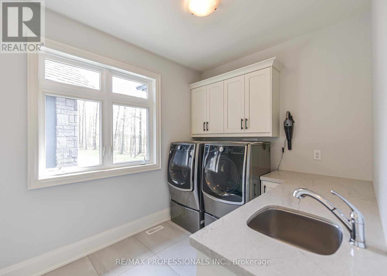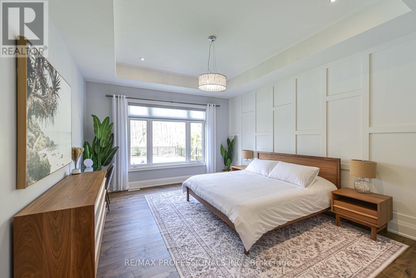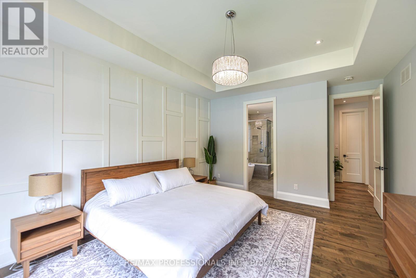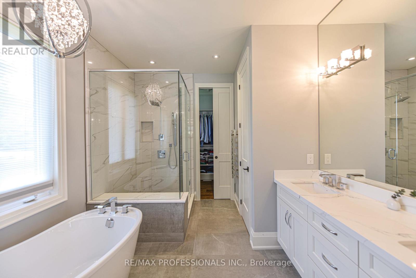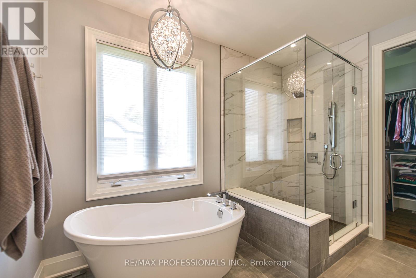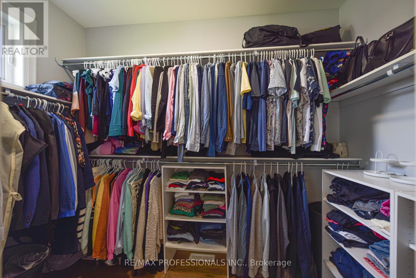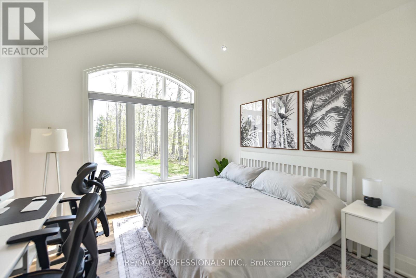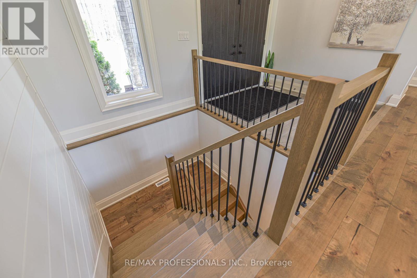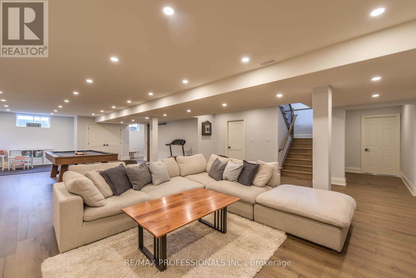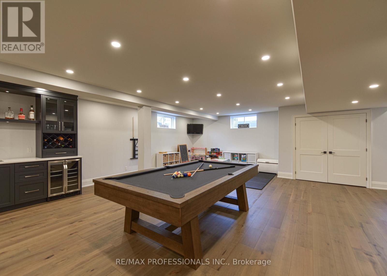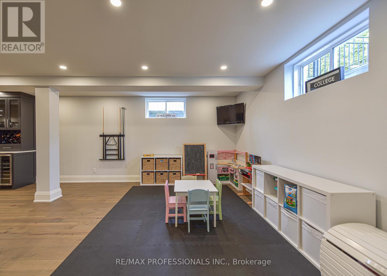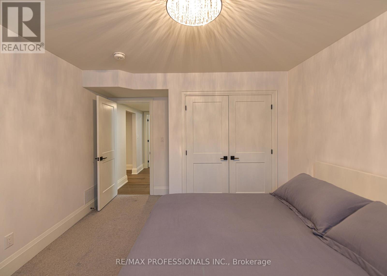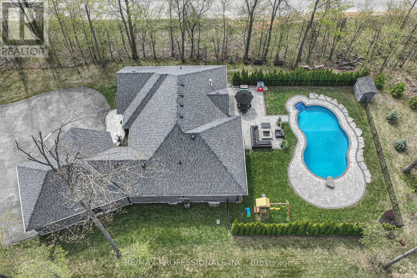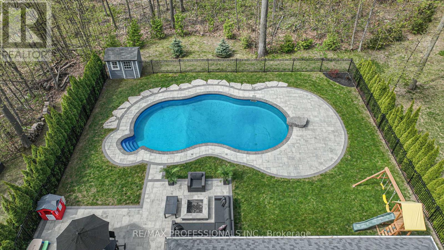5 Bedroom
4 Bathroom
2000 - 2500 sqft
Bungalow
Fireplace
Inground Pool
Central Air Conditioning
Forced Air
Landscaped, Lawn Sprinkler
$1,948,000
Spectacular newly constructed bungalow by renowed Builder S.L. Witty is situated in the desirable Springwater/Snow Valley Highlands location. With over 4000' of finished living space, the well-thought-out floor plan flows effortlessly throughout the home. Luxury abounds with understated elegance and a beautiful neutral decor. This perfect floor plan with three plus two bedrooms and four bathrooms offers picturesque views through huge windows and there is hardwood flooring on two levels, pot lights further add to the ambiance. The wide open double door entry provides views to the wooded back gardens. A fantastic great room encompasses a living area with vaulted ceiling and gas fireplace, a family size dining room and an eplcureans dream kitchen boasting high-end custom cabinetry, massive centre island, top-of-the-line appliances and a separate pantry. Primary suite situated on one side of the home has a spa inspired ensuite bathroom and walk-in clothes closet with a window. Two additional bedrooms offer privacy on the opposite side of the home. Completing this level is a laundry/mudroom offering garage access. An oak staircase flows to the lower level entertainers delight with custom wet bar, electric fireplace, two additional bedrooms, bathroom, loads of storage space and stairs to the oversize triple garage. The fully fenced west facing garden oasis boasts a freeform saltwater swimming pool, surrounded by natural stone boulders, built-in fire pit, patio, a cabana and is completely hedged in cedars and forested area behind for total privacy. Situated on a secluded court setback from the road, a safe haven for children and parking for at least 10 cars and the sprawling winding driveway with side parking beside the garage for a trailor or boat. Minutes to amazing amenities, including skiing at Snow Valley, golf, schools, parks, Barrie Hill Farm and Barrie shops and restaurants. This home has it all!!! (id:50787)
Property Details
|
MLS® Number
|
S12158429 |
|
Property Type
|
Single Family |
|
Community Name
|
Snow Valley |
|
Amenities Near By
|
Park, Schools, Ski Area |
|
Features
|
Cul-de-sac, Level Lot, Irregular Lot Size, Flat Site, Carpet Free, Sump Pump |
|
Parking Space Total
|
13 |
|
Pool Type
|
Inground Pool |
|
Structure
|
Patio(s), Shed |
Building
|
Bathroom Total
|
4 |
|
Bedrooms Above Ground
|
3 |
|
Bedrooms Below Ground
|
2 |
|
Bedrooms Total
|
5 |
|
Age
|
6 To 15 Years |
|
Amenities
|
Fireplace(s) |
|
Appliances
|
Garage Door Opener Remote(s), Oven - Built-in, Range, Water Heater, Water Softener |
|
Architectural Style
|
Bungalow |
|
Basement Features
|
Separate Entrance |
|
Basement Type
|
Full |
|
Construction Style Attachment
|
Detached |
|
Cooling Type
|
Central Air Conditioning |
|
Exterior Finish
|
Brick, Stone |
|
Fire Protection
|
Alarm System |
|
Fireplace Present
|
Yes |
|
Fireplace Total
|
2 |
|
Flooring Type
|
Porcelain Tile, Hardwood |
|
Foundation Type
|
Poured Concrete |
|
Half Bath Total
|
1 |
|
Heating Fuel
|
Natural Gas |
|
Heating Type
|
Forced Air |
|
Stories Total
|
1 |
|
Size Interior
|
2000 - 2500 Sqft |
|
Type
|
House |
|
Utility Water
|
Municipal Water |
Parking
Land
|
Acreage
|
No |
|
Fence Type
|
Fenced Yard |
|
Land Amenities
|
Park, Schools, Ski Area |
|
Landscape Features
|
Landscaped, Lawn Sprinkler |
|
Sewer
|
Sanitary Sewer |
|
Size Depth
|
270 Ft |
|
Size Frontage
|
95 Ft |
|
Size Irregular
|
95 X 270 Ft ; See Survey |
|
Size Total Text
|
95 X 270 Ft ; See Survey |
Rooms
| Level |
Type |
Length |
Width |
Dimensions |
|
Lower Level |
Bedroom |
4.28 m |
3.51 m |
4.28 m x 3.51 m |
|
Lower Level |
Utility Room |
7.21 m |
4.34 m |
7.21 m x 4.34 m |
|
Lower Level |
Cold Room |
4.29 m |
2.62 m |
4.29 m x 2.62 m |
|
Lower Level |
Recreational, Games Room |
13.21 m |
8.93 m |
13.21 m x 8.93 m |
|
Lower Level |
Bedroom |
4.86 m |
3.5 m |
4.86 m x 3.5 m |
|
Main Level |
Foyer |
2.61 m |
2.31 m |
2.61 m x 2.31 m |
|
Main Level |
Family Room |
6.89 m |
4.34 m |
6.89 m x 4.34 m |
|
Main Level |
Dining Room |
4.57 m |
3.58 m |
4.57 m x 3.58 m |
|
Main Level |
Kitchen |
4.62 m |
3.66 m |
4.62 m x 3.66 m |
|
Main Level |
Primary Bedroom |
5.75 m |
4.23 m |
5.75 m x 4.23 m |
|
Main Level |
Bedroom |
3.86 m |
3.66 m |
3.86 m x 3.66 m |
|
Main Level |
Bedroom |
4.42 m |
3.69 m |
4.42 m x 3.69 m |
|
Main Level |
Laundry Room |
3.78 m |
3.44 m |
3.78 m x 3.44 m |
Utilities
https://www.realtor.ca/real-estate/28334933/21-boothby-crescent-springwater-snow-valley-snow-valley

