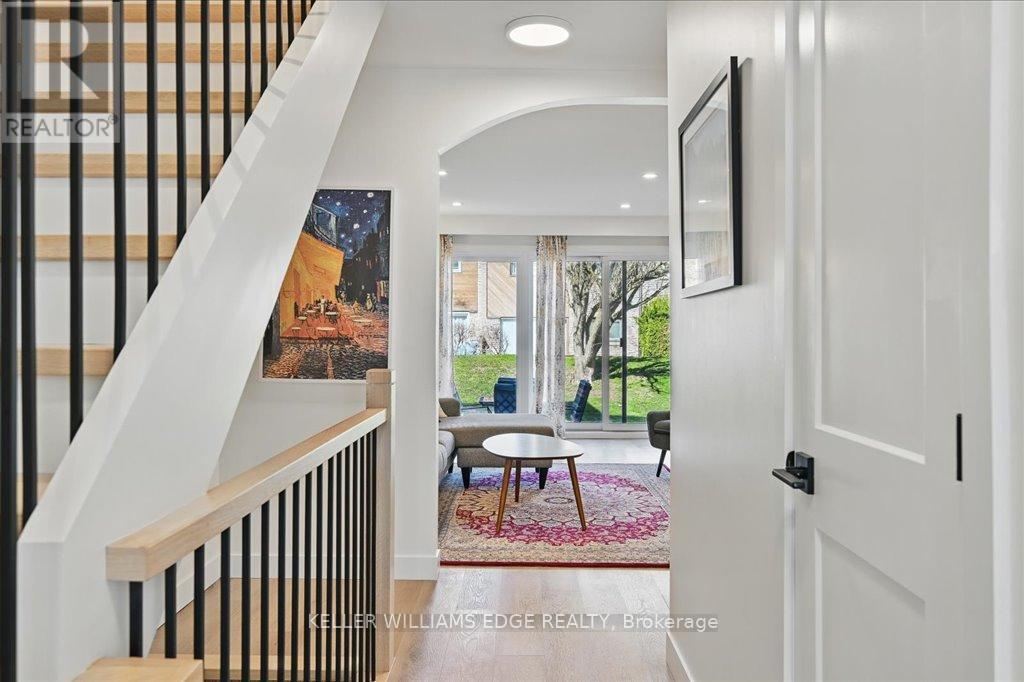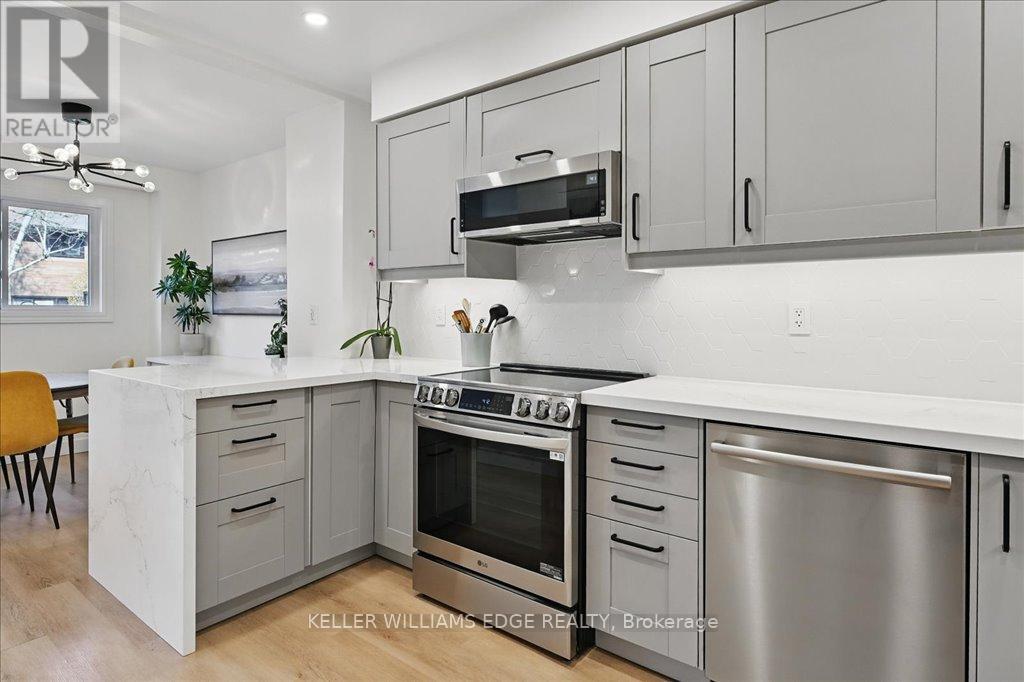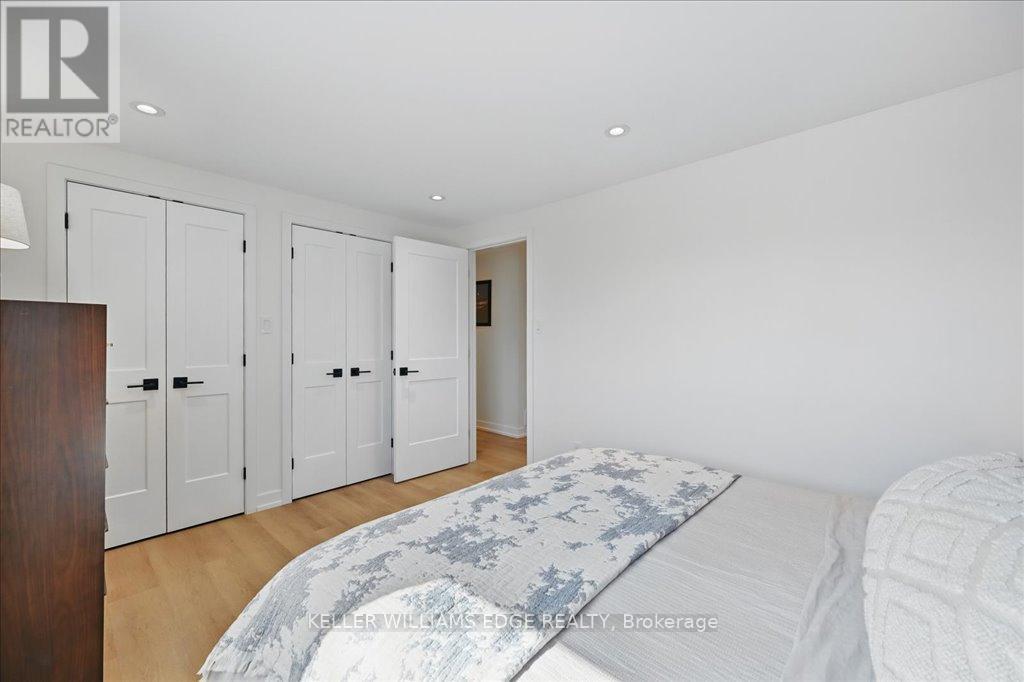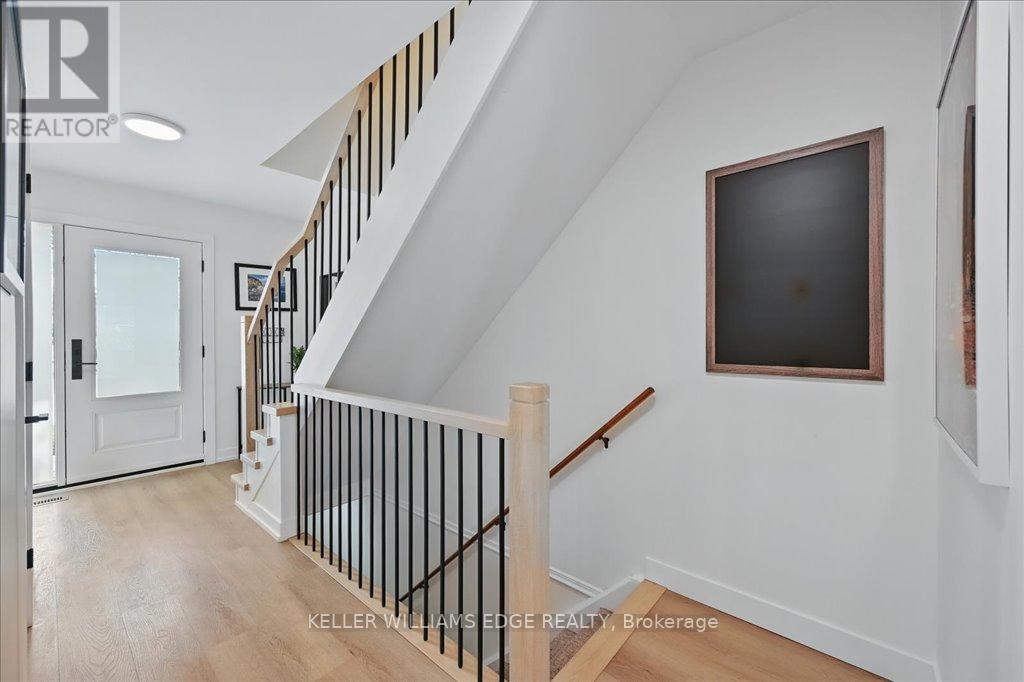3 Bedroom
2 Bathroom
1200 - 1399 sqft
Central Air Conditioning
Forced Air
$789,900Maintenance, Water
$447.94 Monthly
Step into style and comfort with this beautifully renovated 3-bedroom, 1.5-bathroom townhome, ideally located in the highly desirable Pinedale community. Completely updated from top to bottom, this move-in-ready gem offers the perfect fusion of modern design and everyday functionality.Inside, youll be greeted by brand-new flooring, modern new stairs, and freshly painted walls in a soft, neutral palette that amplifies natural light and creates a welcoming, airy atmosphere. The heart of the homethe kitchenhas been completely reimagined with sleek cabinetry, quartz countertops, stainless steel appliances, and a layout designed for both entertaining and everyday living.Both bathrooms have been thoughtfully updated with contemporary fixtures and finishes, providing a clean, stylish look. Modern lighting has been installed throughout, elevating each rooms ambiance and adding to the homes fresh, on-trend vibe.A spacious finished basement extends your living space and offers incredible flexibilitywhether you need a cozy family room, productive home office, or your own personal fitness area.Outside, enjoy the tranquility of a family-friendly neighbourhood, just steps to top-rated schools, scenic parks, convenient shopping, public transit, and major highways.Whether you're a first-time buyer, a young family, or someone looking to downsize without compromise, this turnkey townhome delivers on every leve (id:50787)
Property Details
|
MLS® Number
|
W12096026 |
|
Property Type
|
Single Family |
|
Community Name
|
Appleby |
|
Community Features
|
Pet Restrictions |
|
Features
|
Carpet Free |
|
Parking Space Total
|
2 |
Building
|
Bathroom Total
|
2 |
|
Bedrooms Above Ground
|
3 |
|
Bedrooms Total
|
3 |
|
Appliances
|
Water Heater, Dishwasher, Microwave, Stove, Refrigerator |
|
Basement Development
|
Finished |
|
Basement Type
|
Full (finished) |
|
Cooling Type
|
Central Air Conditioning |
|
Exterior Finish
|
Brick, Wood |
|
Half Bath Total
|
1 |
|
Heating Fuel
|
Natural Gas |
|
Heating Type
|
Forced Air |
|
Stories Total
|
2 |
|
Size Interior
|
1200 - 1399 Sqft |
|
Type
|
Row / Townhouse |
Parking
Land
Rooms
| Level |
Type |
Length |
Width |
Dimensions |
|
Second Level |
Bedroom |
2.65 m |
3.53 m |
2.65 m x 3.53 m |
|
Second Level |
Bedroom 2 |
3.35 m |
3.52 m |
3.35 m x 3.52 m |
|
Second Level |
Primary Bedroom |
4.28 m |
3.07 m |
4.28 m x 3.07 m |
|
Basement |
Recreational, Games Room |
3.1 m |
9.67 m |
3.1 m x 9.67 m |
|
Main Level |
Dining Room |
2.66 m |
2.57 m |
2.66 m x 2.57 m |
|
Main Level |
Kitchen |
3.01 m |
4.26 m |
3.01 m x 4.26 m |
|
Main Level |
Living Room |
3.4 m |
4.73 m |
3.4 m x 4.73 m |
https://www.realtor.ca/real-estate/28196776/21-564-forestwood-crescent-burlington-appleby-appleby





































