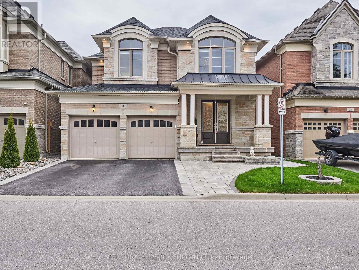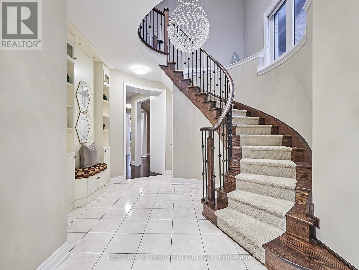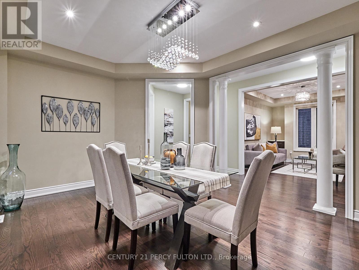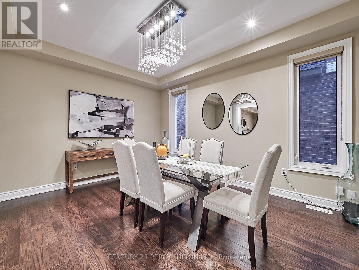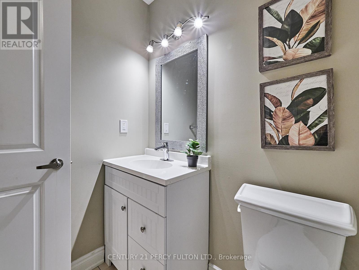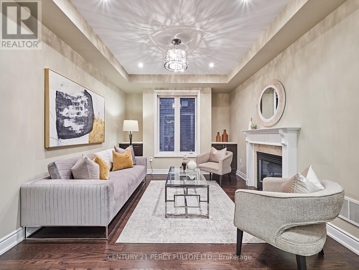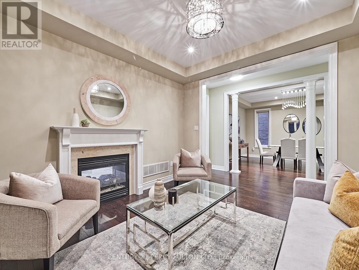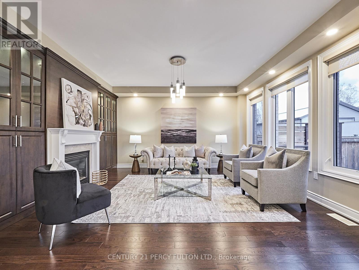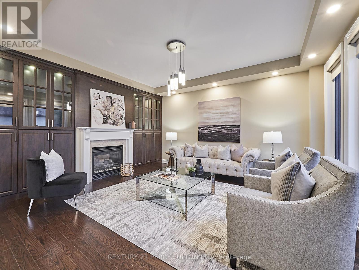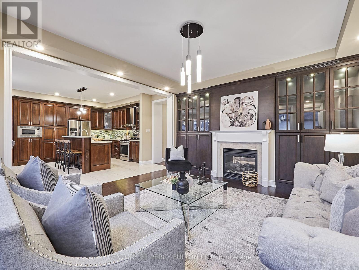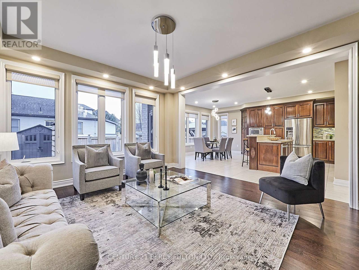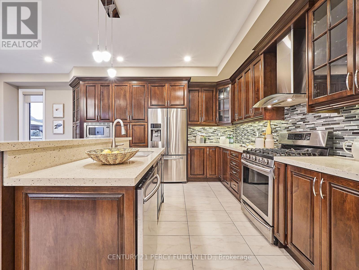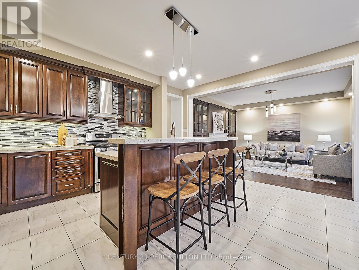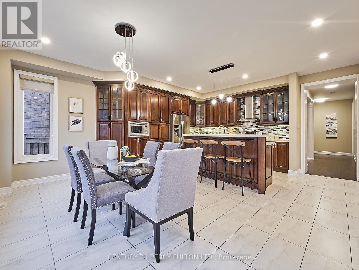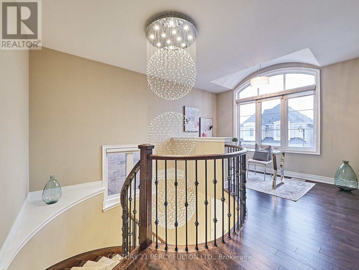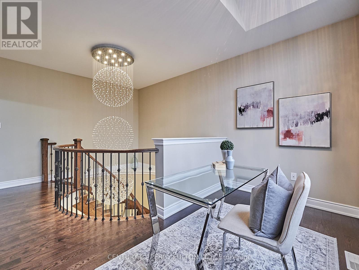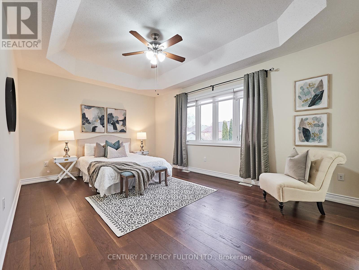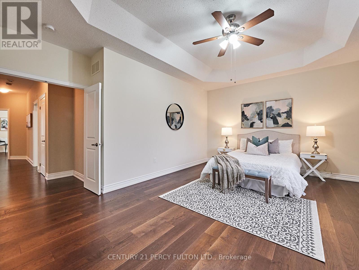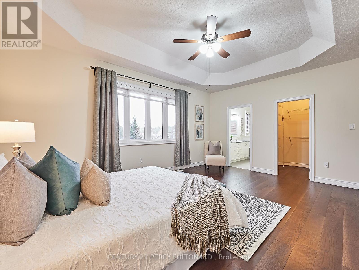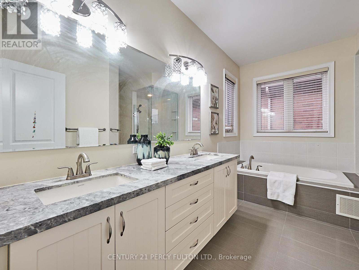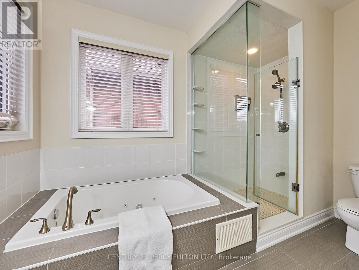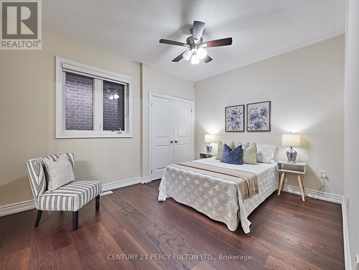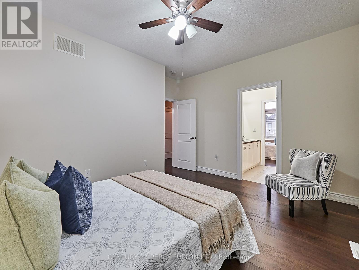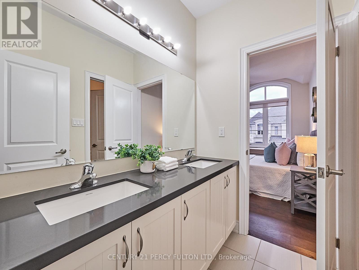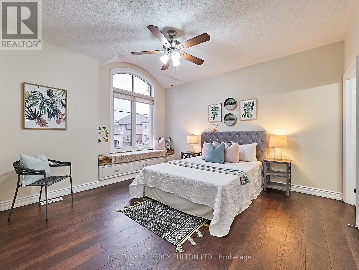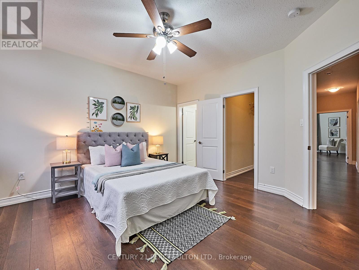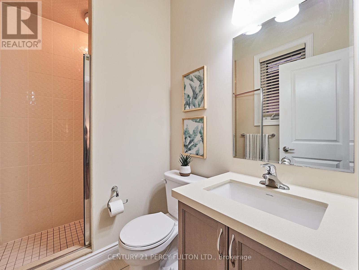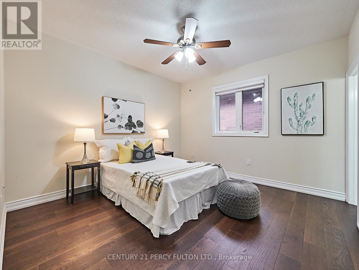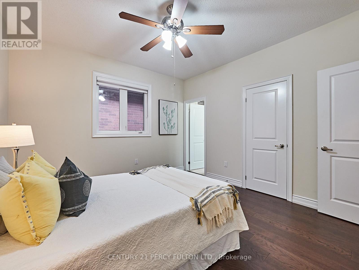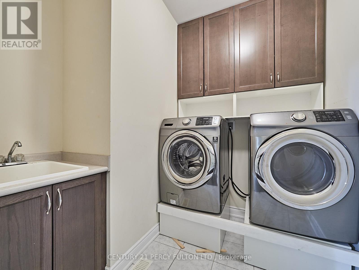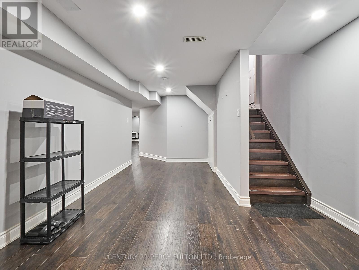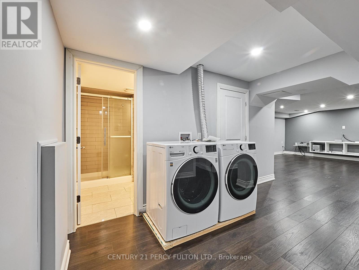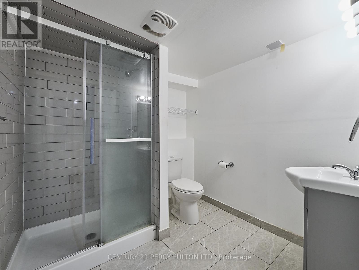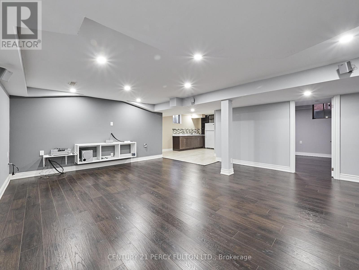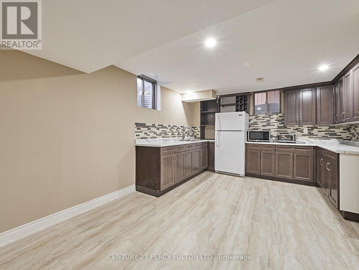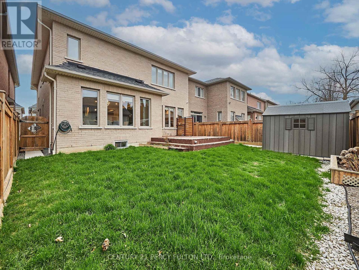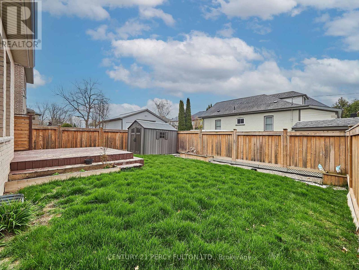289-597-1980
infolivingplus@gmail.com
#21 -1815 Fairport Rd Pickering, Ontario L1V 0E3
6 Bedroom
5 Bathroom
Fireplace
Central Air Conditioning
Forced Air
$1,499,800Maintenance, Parcel of Tied Land
$170.02 Monthly
Maintenance, Parcel of Tied Land
$170.02 MonthlyAbsolutely Beautiful 4 Bedrooms with 2 Bedroom Professionally Finished Basement Apartment with Separate Entrance - Never Rented * 5 Baths * Private Child-Safe Road * Hardwood Floors Thru-Out * All Bedrooms Have Bathroom with Granite Counter * Exterior & Interior Pot Lights * Spiral Oak Stairs with Wrought Iron Pickets* Built-In Bookcase In Family Room * 2 Way Fireplace Between Living and Family Room * Natural Stone Porch * Piano Shaped Front Interlock * Close To Great Schools, Shopping, Parks and more * Minutes to Hwy 401 (id:50787)
Property Details
| MLS® Number | E8268124 |
| Property Type | Single Family |
| Community Name | Dunbarton |
| Parking Space Total | 4 |
Building
| Bathroom Total | 5 |
| Bedrooms Above Ground | 4 |
| Bedrooms Below Ground | 2 |
| Bedrooms Total | 6 |
| Basement Development | Finished |
| Basement Features | Separate Entrance |
| Basement Type | N/a (finished) |
| Construction Style Attachment | Detached |
| Cooling Type | Central Air Conditioning |
| Exterior Finish | Brick, Stone |
| Fireplace Present | Yes |
| Heating Fuel | Natural Gas |
| Heating Type | Forced Air |
| Stories Total | 2 |
| Type | House |
Parking
| Attached Garage |
Land
| Acreage | No |
| Size Irregular | 39.37 X 110.15 Ft |
| Size Total Text | 39.37 X 110.15 Ft |
Rooms
| Level | Type | Length | Width | Dimensions |
|---|---|---|---|---|
| Second Level | Primary Bedroom | 5.54 m | 3.96 m | 5.54 m x 3.96 m |
| Second Level | Bedroom 2 | 3.96 m | 3.66 m | 3.96 m x 3.66 m |
| Second Level | Bedroom 3 | 4.11 m | 3.96 m | 4.11 m x 3.96 m |
| Second Level | Bedroom 4 | 3.81 m | 3.66 m | 3.81 m x 3.66 m |
| Basement | Living Room | 5.63 m | 5.62 m | 5.63 m x 5.62 m |
| Basement | Kitchen | 4.08 m | 2.97 m | 4.08 m x 2.97 m |
| Basement | Bedroom | 3.63 m | 3.2 m | 3.63 m x 3.2 m |
| Main Level | Living Room | 3.66 m | 3.35 m | 3.66 m x 3.35 m |
| Main Level | Dining Room | 4.57 m | 3.66 m | 4.57 m x 3.66 m |
| Main Level | Family Room | 4.88 m | 4.47 m | 4.88 m x 4.47 m |
| Main Level | Kitchen | 5.08 m | 3.05 m | 5.08 m x 3.05 m |
| Main Level | Eating Area | 5.08 m | 3.66 m | 5.08 m x 3.66 m |
https://www.realtor.ca/real-estate/26797489/21-1815-fairport-rd-pickering-dunbarton

