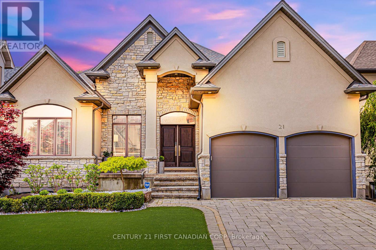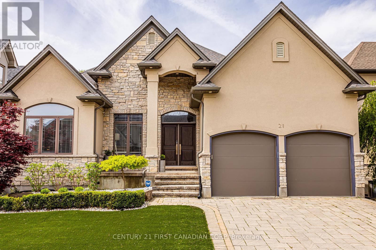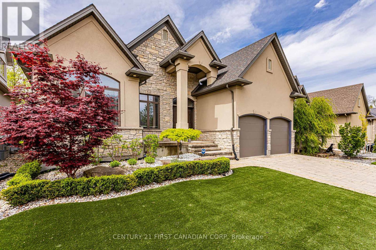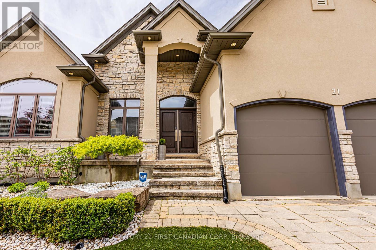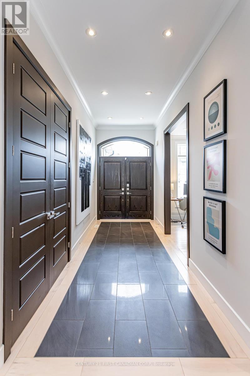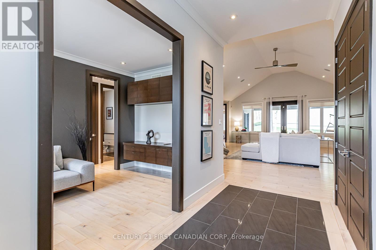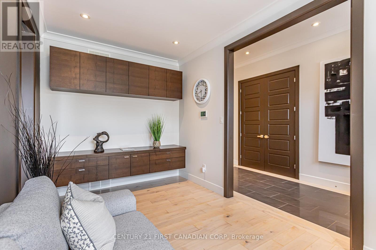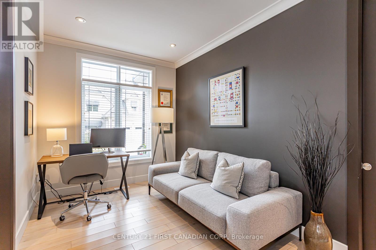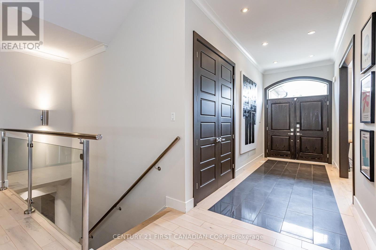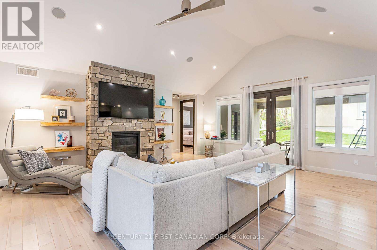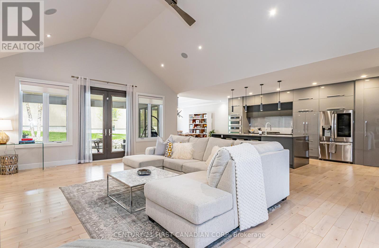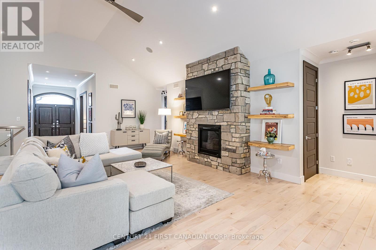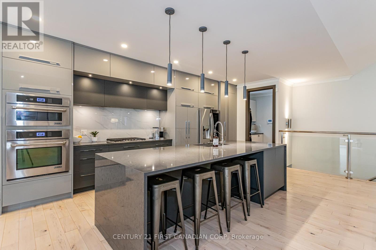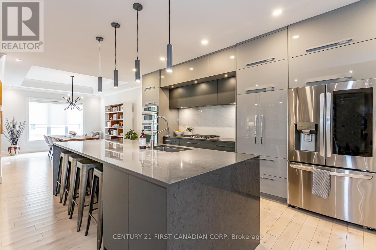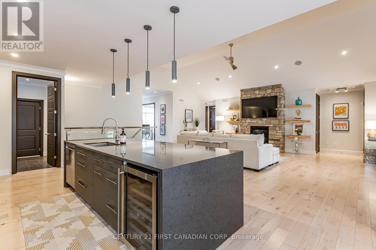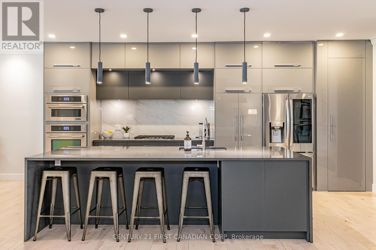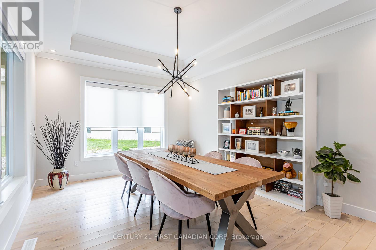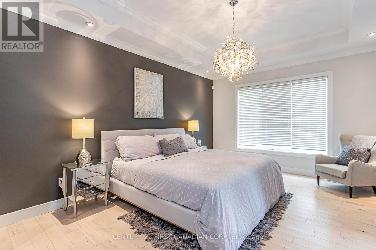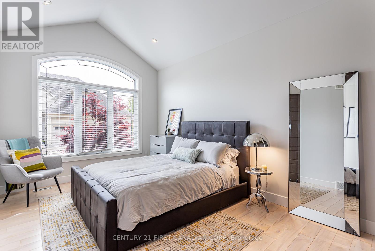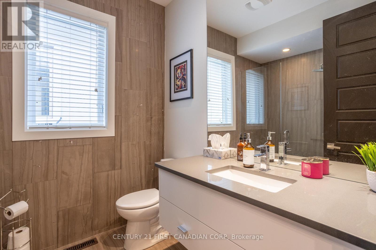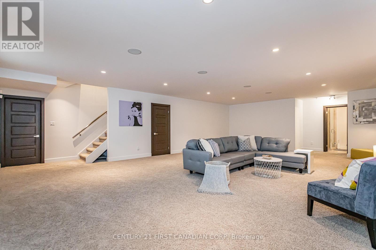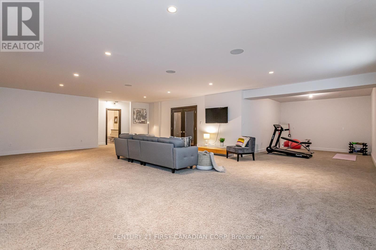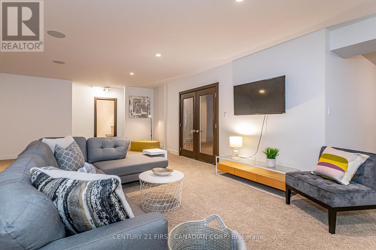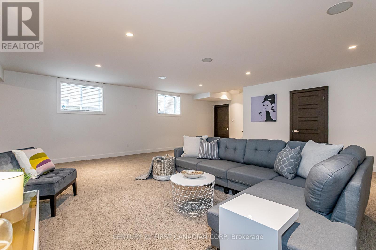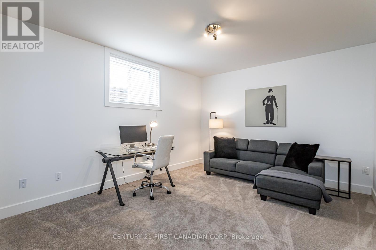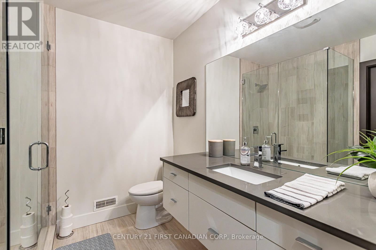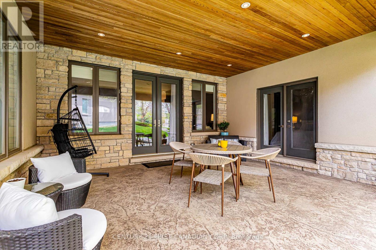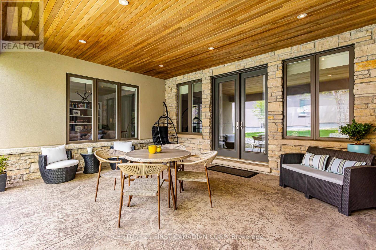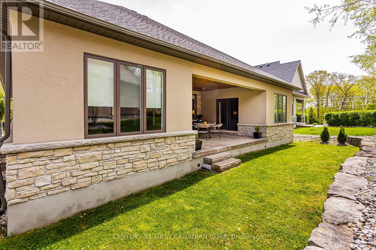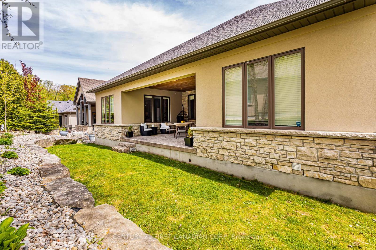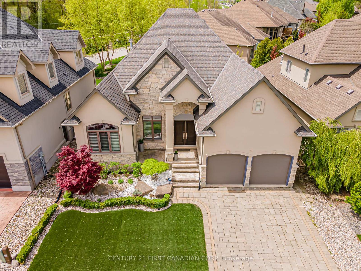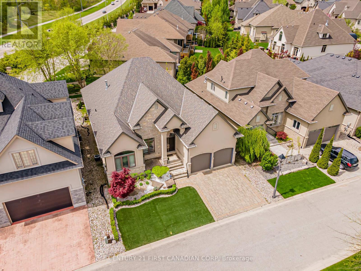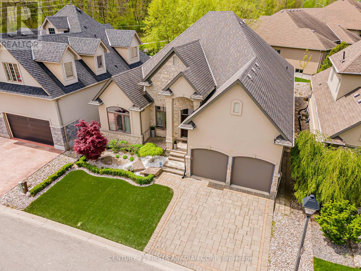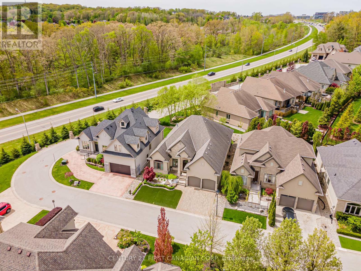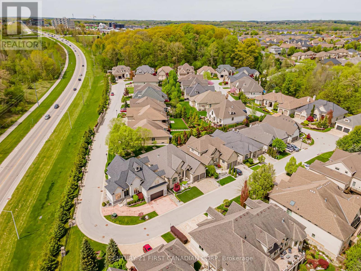3 Bedroom
3 Bathroom
Bungalow
Fireplace
Central Air Conditioning
Forced Air
Landscaped
$1,249,900Maintenance,
$195 Monthly
Beautiful executive home nestled in the private enclave of River Oaks in Riverbend! This 3 bedroom plus den, 3 full bath bungalow features an open design with modern finishes throughout. Upon entering you'll find a grand entry with double doors that leads through to the front den, separate from the main living areas. Stepping through to the open concept living and kitchen areas. The living room features a cozy fireplace with stone surround, cathedral ceilings, built-in speakers, recessed lighting, and a wall of windows overlooking the backyard. A chef's kitchen with built-in appliances, loads of storage, a sleek waterfall island and a dining area. The formal dining room is perfect for family gatherings. Spacious primary suite features access to the covered patio, walk-through closet with built-in shelving and a luxurious 5pc ensuite with double sinks, water closet, soaker tub and separate shower. Second bedroom, 3pc main bath and convenient main floor laundry complete this level. The lower level features a large rec room, additional bedroom and full bath - the perfect space for guests to enjoy plus a walk-in cold room space perfect to design a wine cellar. Spend time enjoying the quiet in your backyard with a stamped concrete patio with room to BBQ and entertain. This is a highly sought after neighbourhood in an excellent school district, minutes to parks, trails & shopping. Don't miss this excellent opportunity to make this your dream home. (id:50787)
Property Details
|
MLS® Number
|
X8321700 |
|
Property Type
|
Vacant Land |
|
Community Name
|
SouthA |
|
Amenities Near By
|
Park, Schools |
|
Community Features
|
Pet Restrictions |
|
Structure
|
Patio(s) |
Building
|
Bathroom Total
|
3 |
|
Bedrooms Above Ground
|
3 |
|
Bedrooms Total
|
3 |
|
Appliances
|
Oven - Built-in, Dishwasher, Dryer, Microwave, Oven, Range, Refrigerator, Stove, Washer |
|
Architectural Style
|
Bungalow |
|
Basement Development
|
Partially Finished |
|
Basement Type
|
Full (partially Finished) |
|
Cooling Type
|
Central Air Conditioning |
|
Exterior Finish
|
Stone, Stucco |
|
Fireplace Present
|
Yes |
|
Foundation Type
|
Poured Concrete |
|
Heating Fuel
|
Natural Gas |
|
Heating Type
|
Forced Air |
|
Stories Total
|
1 |
Parking
Land
|
Acreage
|
No |
|
Land Amenities
|
Park, Schools |
|
Landscape Features
|
Landscaped |
|
Size Irregular
|
. |
|
Size Total Text
|
. |
|
Surface Water
|
River/stream |
Rooms
| Level |
Type |
Length |
Width |
Dimensions |
|
Lower Level |
Bathroom |
2.44 m |
2.44 m |
2.44 m x 2.44 m |
|
Lower Level |
Cold Room |
4.42 m |
1.57 m |
4.42 m x 1.57 m |
|
Lower Level |
Recreational, Games Room |
10.82 m |
12.6 m |
10.82 m x 12.6 m |
|
Lower Level |
Bedroom |
3.61 m |
5.18 m |
3.61 m x 5.18 m |
|
Main Level |
Den |
2.64 m |
4.72 m |
2.64 m x 4.72 m |
|
Main Level |
Bedroom |
3.28 m |
4.47 m |
3.28 m x 4.47 m |
|
Main Level |
Bathroom |
2.11 m |
2.44 m |
2.11 m x 2.44 m |
|
Main Level |
Primary Bedroom |
3.84 m |
5.11 m |
3.84 m x 5.11 m |
|
Main Level |
Living Room |
7.47 m |
7.9 m |
7.47 m x 7.9 m |
|
Main Level |
Kitchen |
3.78 m |
6.63 m |
3.78 m x 6.63 m |
|
Main Level |
Dining Room |
3.78 m |
4.8 m |
3.78 m x 4.8 m |
|
Main Level |
Laundry Room |
3.2 m |
2.46 m |
3.2 m x 2.46 m |
https://www.realtor.ca/real-estate/26870056/21-1515-shore-road-london-southa

