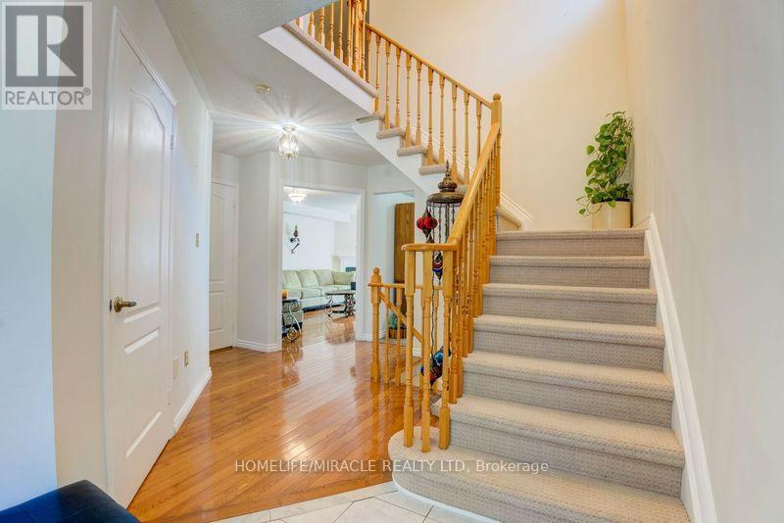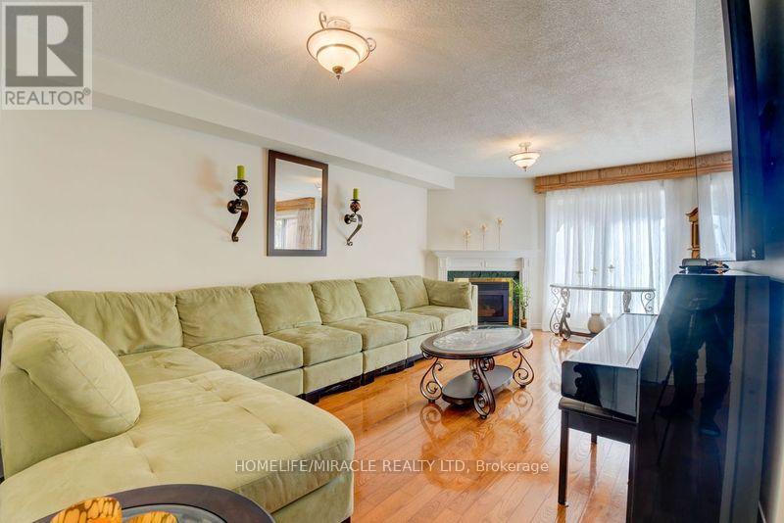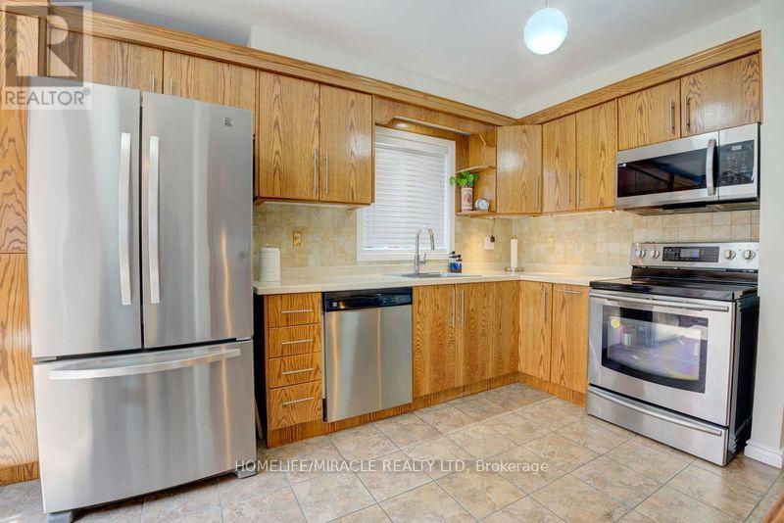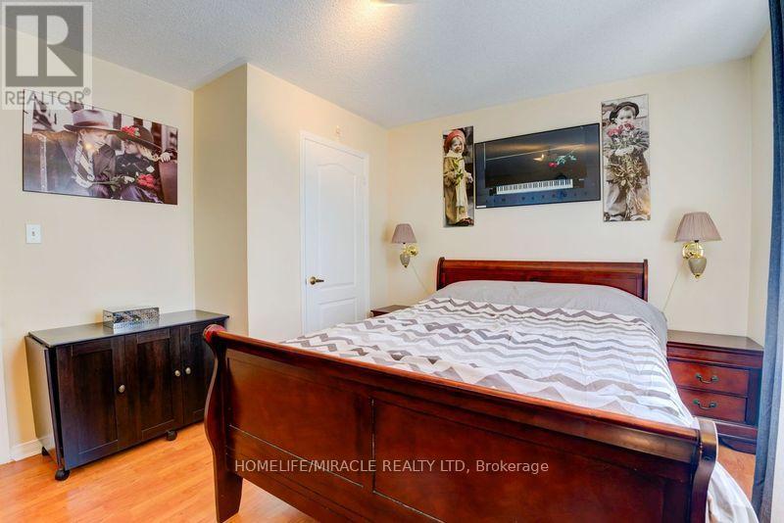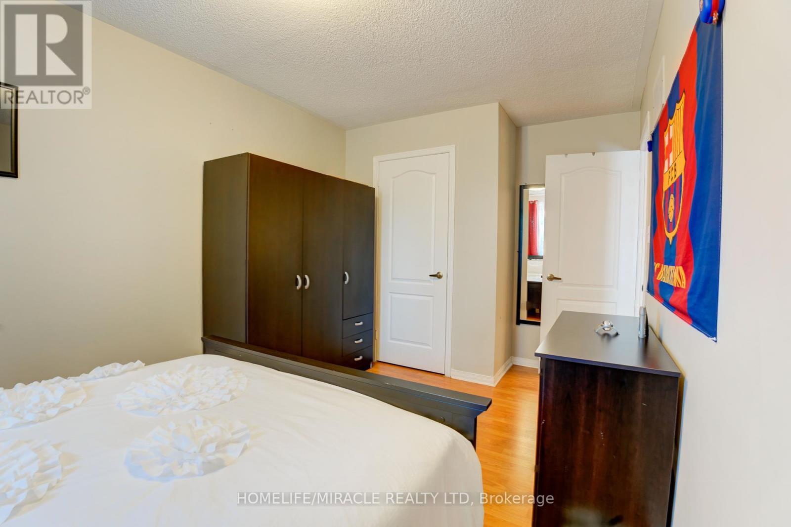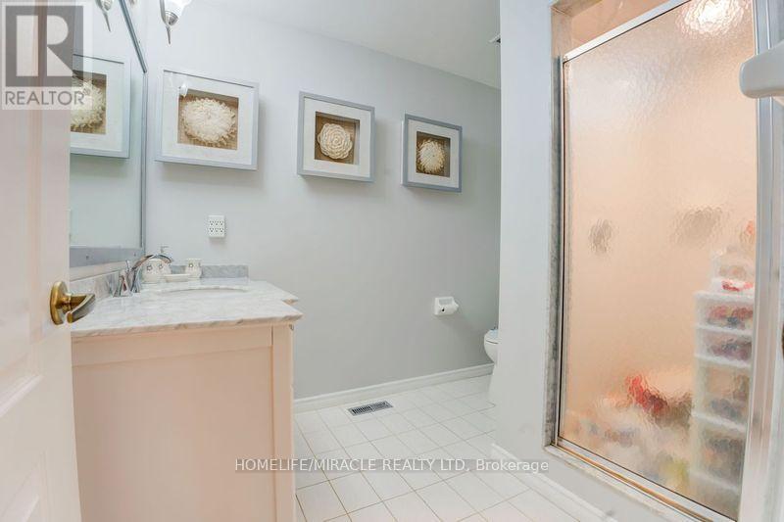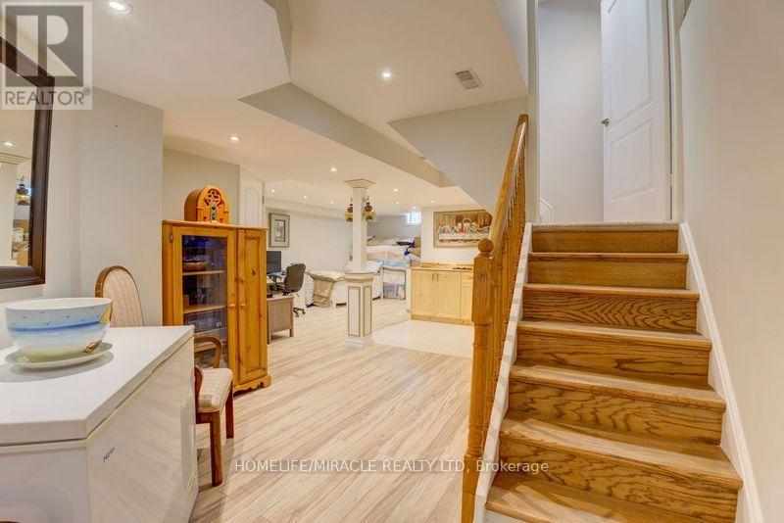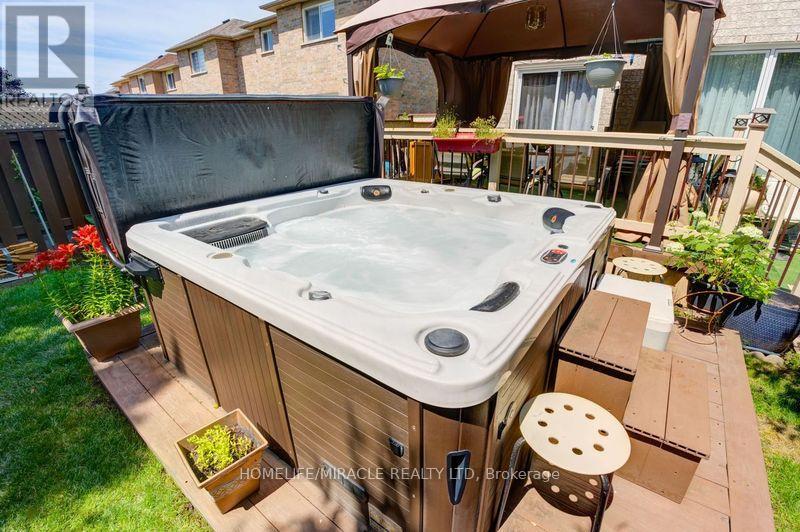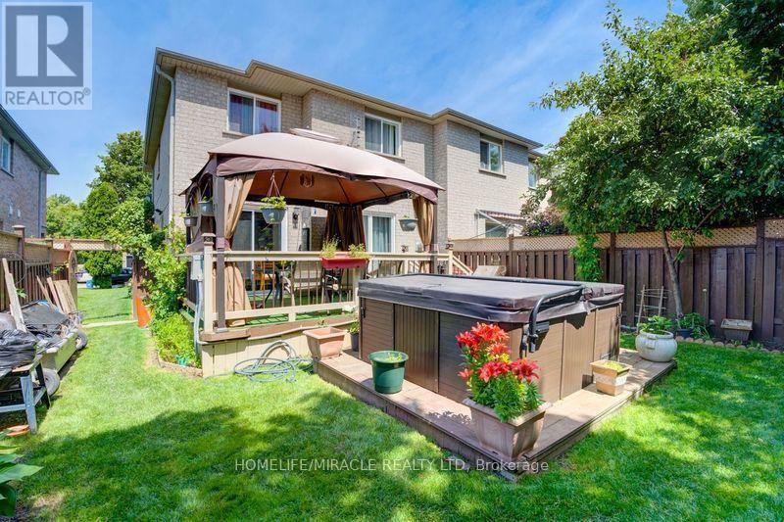289-597-1980
infolivingplus@gmail.com
2096 Shady Glen Road Oakville, Ontario L6M 3P1
4 Bedroom
4 Bathroom
Fireplace
Central Air Conditioning
Forced Air
$1,350,000
Spacious semi in west oak trail. 2 car garage w/access to laundry in main floor. Newly build kitchen, Brand new appliances and granite counter top. Open concept living. No side walk, Double car garage with four car parking's, Hospital, School, Community Center and Library at walking. Grocery Stores, Hwy, Walking Trails, Park are on walking distance. Open Concept Living with spacious place with gas fire place fully fenced backyard. **** EXTRAS **** All Stainless Steel Appliances, Fridge, Stove, Washer and Dryer. New Windows, Walk In Closet. Garage Door opener. All Windows Coverings, Hood, Newly Build In Kitchen. (id:50787)
Property Details
| MLS® Number | W9012789 |
| Property Type | Single Family |
| Community Name | West Oak Trails |
| Parking Space Total | 6 |
Building
| Bathroom Total | 4 |
| Bedrooms Above Ground | 3 |
| Bedrooms Below Ground | 1 |
| Bedrooms Total | 4 |
| Basement Development | Finished |
| Basement Type | Full (finished) |
| Construction Style Attachment | Semi-detached |
| Cooling Type | Central Air Conditioning |
| Exterior Finish | Brick |
| Fireplace Present | Yes |
| Foundation Type | Concrete |
| Heating Fuel | Natural Gas |
| Heating Type | Forced Air |
| Stories Total | 2 |
| Type | House |
| Utility Water | Municipal Water |
Parking
| Garage |
Land
| Acreage | No |
| Sewer | Sanitary Sewer |
| Size Irregular | 29.76 X 110.33 Ft |
| Size Total Text | 29.76 X 110.33 Ft |
Rooms
| Level | Type | Length | Width | Dimensions |
|---|---|---|---|---|
| Second Level | Primary Bedroom | 5.11 m | 4.79 m | 5.11 m x 4.79 m |
| Second Level | Bedroom 2 | 3.7 m | 3.54 m | 3.7 m x 3.54 m |
| Second Level | Bedroom 3 | 3.95 m | 2.74 m | 3.95 m x 2.74 m |
| Ground Level | Living Room | 6.09 m | 3.41 m | 6.09 m x 3.41 m |
| Ground Level | Dining Room | 6.09 m | 3.41 m | 6.09 m x 3.41 m |
| Ground Level | Kitchen | 4.63 m | 2.99 m | 4.63 m x 2.99 m |
| Ground Level | Eating Area | 4.63 m | 2.99 m | 4.63 m x 2.99 m |
https://www.realtor.ca/real-estate/27129170/2096-shady-glen-road-oakville-west-oak-trails




